Idées déco de façades de maisons craftsman en panneau de béton fibré
Trier par :
Budget
Trier par:Populaires du jour
1 - 20 sur 4 215 photos

Robert Miller Photography
Inspiration pour une grande façade de maison bleue craftsman en panneau de béton fibré à deux étages et plus avec un toit en shingle, un toit à deux pans et un toit gris.
Inspiration pour une grande façade de maison bleue craftsman en panneau de béton fibré à deux étages et plus avec un toit en shingle, un toit à deux pans et un toit gris.
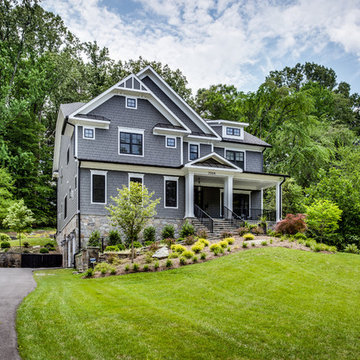
Idée de décoration pour une grande façade de maison grise craftsman en panneau de béton fibré à deux étages et plus avec un toit à croupette.

Removed the aluminum siding, installed batt insulation, plywood sheathing, moisture barrier, flashing, new Allura fiber cement siding, Atrium vinyl replacement windows, and Provia Signet Series Fiberglass front door with Emtek Mortise Handleset, and Provia Legacy Series Steel back door with Emtek Mortise Handleset! Installed new seamless aluminum gutters & downspouts. Painted exterior with Sherwin-Williams paint!
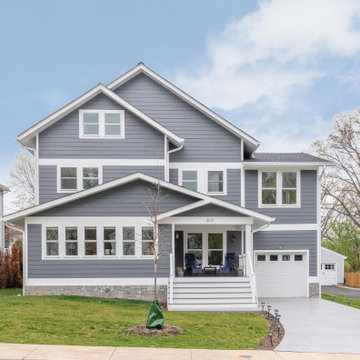
Exemple d'une façade de maison grise craftsman en panneau de béton fibré de taille moyenne et à un étage avec un toit à deux pans et un toit en shingle.
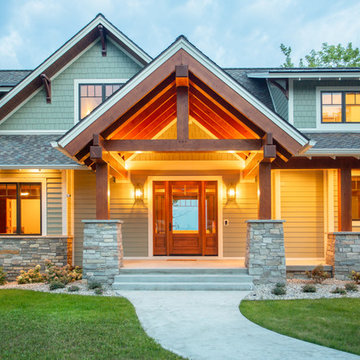
Our clients already had a cottage on Torch Lake that they loved to visit. It was a 1960s ranch that worked just fine for their needs. However, the lower level walkout became entirely unusable due to water issues. After purchasing the lot next door, they hired us to design a new cottage. Our first task was to situate the home in the center of the two parcels to maximize the view of the lake while also accommodating a yard area. Our second task was to take particular care to divert any future water issues. We took necessary precautions with design specifications to water proof properly, establish foundation and landscape drain tiles / stones, set the proper elevation of the home per ground water height and direct the water flow around the home from natural grade / drive. Our final task was to make appealing, comfortable, living spaces with future planning at the forefront. An example of this planning is placing a master suite on both the main level and the upper level. The ultimate goal of this home is for it to one day be at least a 3/4 of the year home and designed to be a multi-generational heirloom.
- Jacqueline Southby Photography
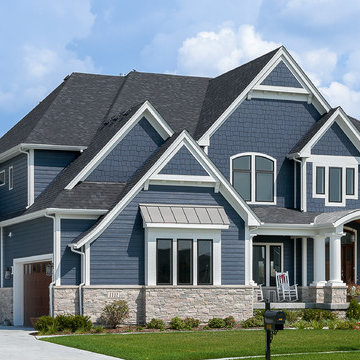
Craftsman home with side-load garage features JamesHardie siding and a stone table. Custom-built home by King's Court Builders, Naperville, Illinois. (17AE)
Photos by: Picture Perfect House
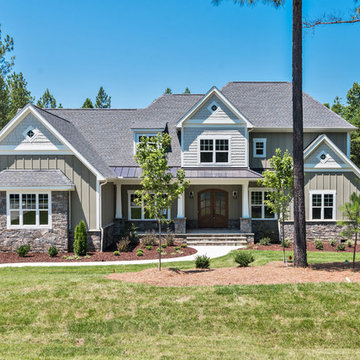
Aménagement d'une grande façade de maison grise craftsman en panneau de béton fibré à un étage avec un toit à quatre pans et un toit en shingle.
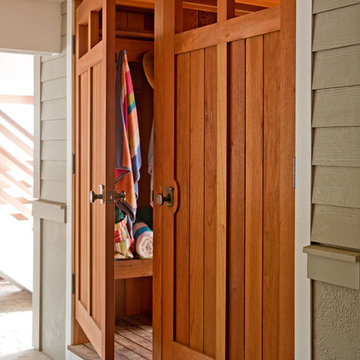
Outside, double showers give privacy to the owners to shower off before entering the house.
R. Bye
Idée de décoration pour une façade de maison grise craftsman en panneau de béton fibré à deux étages et plus avec un toit à deux pans.
Idée de décoration pour une façade de maison grise craftsman en panneau de béton fibré à deux étages et plus avec un toit à deux pans.
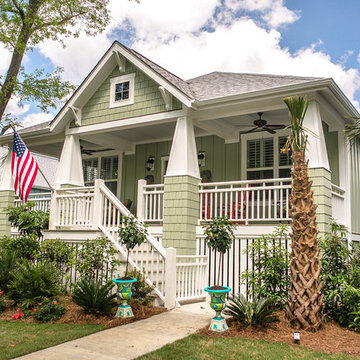
Kristopher Gerner; Mark Ballard
Exemple d'une façade de maison verte craftsman en panneau de béton fibré de taille moyenne et de plain-pied avec un toit à quatre pans.
Exemple d'une façade de maison verte craftsman en panneau de béton fibré de taille moyenne et de plain-pied avec un toit à quatre pans.
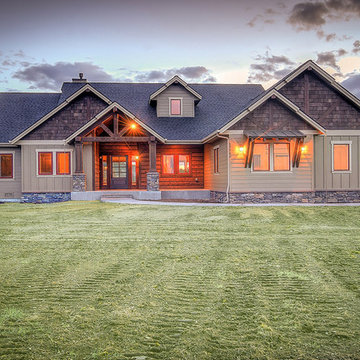
Front elevation with cedar gables and exposed timbers
Réalisation d'une façade de maison beige craftsman en panneau de béton fibré de taille moyenne et de plain-pied.
Réalisation d'une façade de maison beige craftsman en panneau de béton fibré de taille moyenne et de plain-pied.
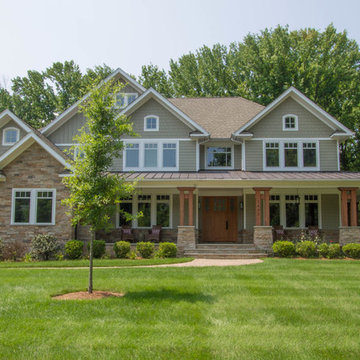
Idée de décoration pour une grande façade de maison verte craftsman en panneau de béton fibré à un étage avec un toit à deux pans.
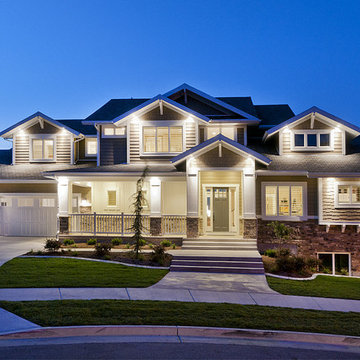
This home was built by Candlelight Homes for the 2011 Salt Lake Parade of Homes.
Exemple d'une grande façade de maison beige craftsman en panneau de béton fibré à un étage.
Exemple d'une grande façade de maison beige craftsman en panneau de béton fibré à un étage.
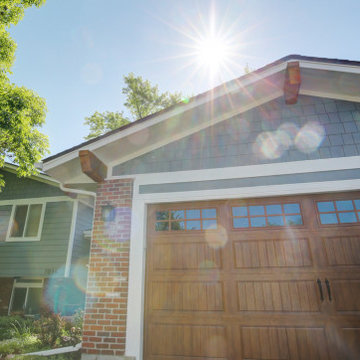
This 1970s home still had its original siding! No amount of paint could improve the existing T1-11 wood composite siding. The old siding not only look bad but it would not withstand many more years of Colorado’s climate. It was time to replace all of this home’s siding!
Colorado Siding Repair installed James Hardie fiber cement lap siding and HardieShingle® siding in Boothbay Blue with Arctic White trim. Those corbels were original to the home. We removed the existing paint and stained them to match the homeowner’s brand new garage door. The transformation is utterly jaw-dropping! With our help, this home went from drab and dreary 1970s split-level to a traditional, craftsman Colorado dream! What do you think about this Colorado home makeover?
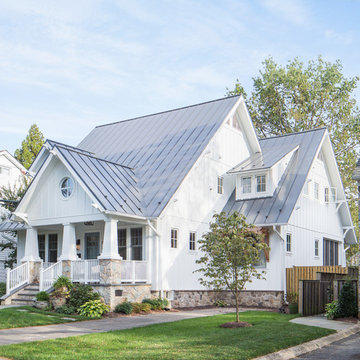
The front porch of the existing house remained. It made a good proportional guide for expanding the 2nd floor. The master bathroom bumps out to the side. And, hand sawn wood brackets hold up the traditional flying-rafter eaves.
Max Sall Photography
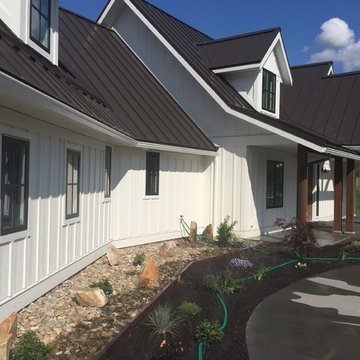
Idées déco pour une façade de maison blanche craftsman en panneau de béton fibré de taille moyenne et à un étage avec un toit à deux pans et un toit en métal.
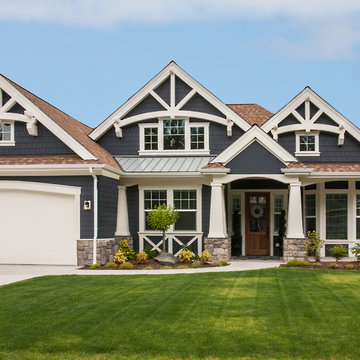
Aménagement d'une façade de maison bleue craftsman en panneau de béton fibré de taille moyenne et de plain-pied avec un toit à deux pans et un toit en shingle.
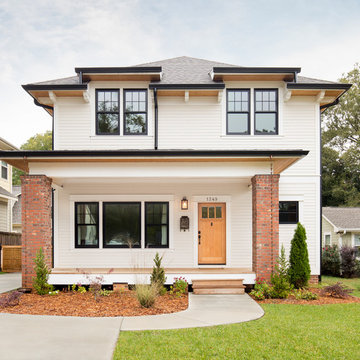
Exemple d'une façade de maison blanche craftsman en panneau de béton fibré de taille moyenne et à un étage avec un toit à quatre pans et un toit en shingle.
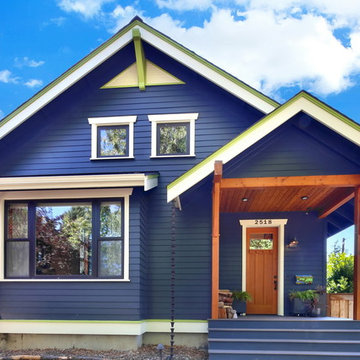
The owners of this home came to us with a plan to build a new high-performance home that physically and aesthetically fit on an infill lot in an old well-established neighborhood in Bellingham. The Craftsman exterior detailing, Scandinavian exterior color palette, and timber details help it blend into the older neighborhood. At the same time the clean modern interior allowed their artistic details and displayed artwork take center stage.
We started working with the owners and the design team in the later stages of design, sharing our expertise with high-performance building strategies, custom timber details, and construction cost planning. Our team then seamlessly rolled into the construction phase of the project, working with the owners and Michelle, the interior designer until the home was complete.
The owners can hardly believe the way it all came together to create a bright, comfortable, and friendly space that highlights their applied details and favorite pieces of art.
Photography by Radley Muller Photography
Design by Deborah Todd Building Design Services
Interior Design by Spiral Studios

Craftsman home with side-load garage features JamesHardie siding and a stone table. Custom-built home by King's Court Builders, Naperville, Illinois. (17AE)
Photos by: Picture Perfect House
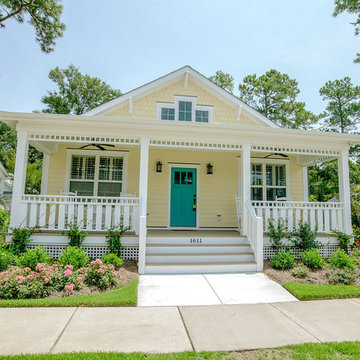
Mark Ballard
Idée de décoration pour une façade de maison jaune craftsman en panneau de béton fibré de taille moyenne et de plain-pied avec un toit à deux pans.
Idée de décoration pour une façade de maison jaune craftsman en panneau de béton fibré de taille moyenne et de plain-pied avec un toit à deux pans.
Idées déco de façades de maisons craftsman en panneau de béton fibré
1