Idées déco de façades de maisons craftsman avec un toit marron
Trier par :
Budget
Trier par:Populaires du jour
1 - 20 sur 501 photos

What a view! This custom-built, Craftsman style home overlooks the surrounding mountains and features board and batten and Farmhouse elements throughout.
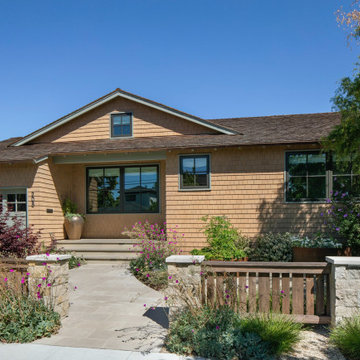
Exemple d'une façade de maison beige craftsman en bois et bardeaux de plain-pied avec un toit en shingle et un toit marron.

Réalisation d'une grande façade de maison grise craftsman en bois et bardeaux à un étage avec un toit à deux pans, un toit en shingle et un toit marron.
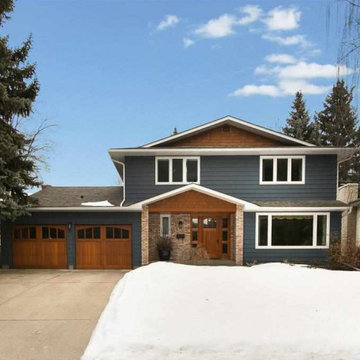
The client wanted a blue facade with natural wood accents throughout. We carried this palette through the interior and landscaping to create continuity. The Cedar shakes add depth and texture to the facade and the beautiful new doors add some craftsman charm to the look.
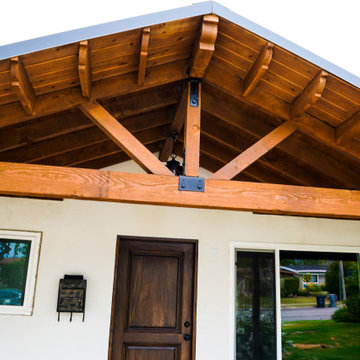
New Roofing installed along with a new metal roof panel opening. Planks and beams installed coated with a varnish finishing.
Aménagement d'une grande façade de Tiny House blanche craftsman de plain-pied avec un toit à deux pans, un toit mixte et un toit marron.
Aménagement d'une grande façade de Tiny House blanche craftsman de plain-pied avec un toit à deux pans, un toit mixte et un toit marron.
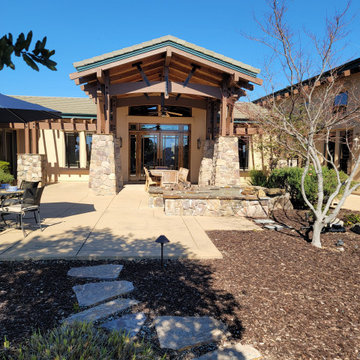
Mountain Craftsman style with exposed wood trusses and posts with stone and stucco.
Cette image montre une grande façade de maison beige craftsman en stuc de plain-pied avec un toit à deux pans, un toit en tuile et un toit marron.
Cette image montre une grande façade de maison beige craftsman en stuc de plain-pied avec un toit à deux pans, un toit en tuile et un toit marron.
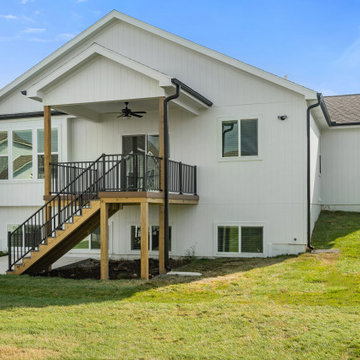
Idée de décoration pour une façade de maison blanche craftsman de taille moyenne et de plain-pied avec un toit marron.
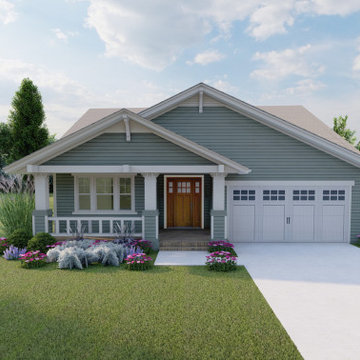
Front View of the classic Hollybush exclusive house plan. View plan THD-9081: https://www.thehousedesigners.com/plan/hollybush-9081/
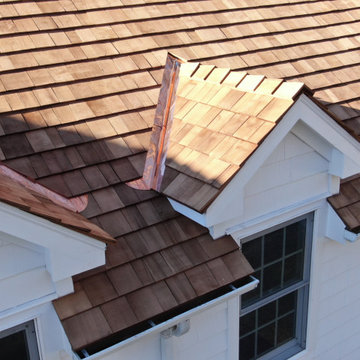
More Dormer and Flashing detail on this aesthetically pleasing Western Red Cedar installation on an expansive Weston, CT residence. All valley and protrusion flashing was done with 16 oz red copper.
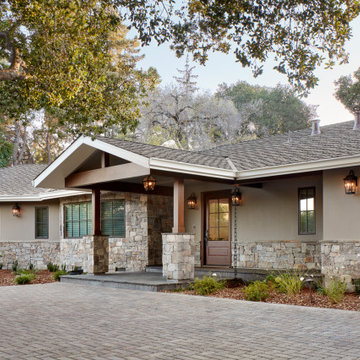
A graceful, mature Oak tree leans over the driveway just outside the entry. Wooden posts, cross beams and stone elements nudge this home from its original Ranch style toward a Modern Craftsman.
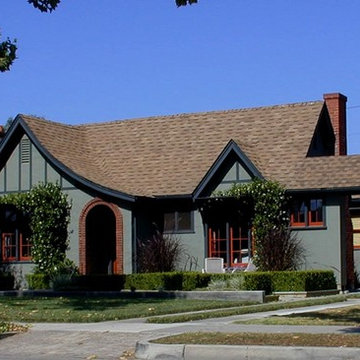
Cette image montre une petite façade de maison verte craftsman en stuc de plain-pied avec un toit à deux pans, un toit en shingle et un toit marron.
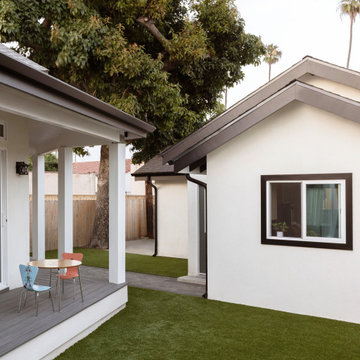
Idées déco pour une façade de maison beige craftsman de taille moyenne et de plain-pied avec un revêtement mixte, un toit à deux pans, un toit en shingle et un toit marron.
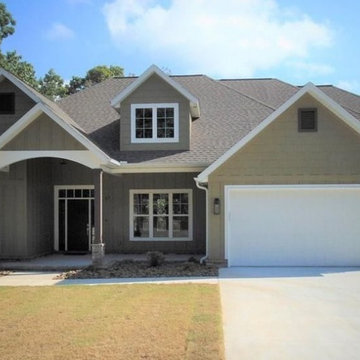
Gorgeous craftsman features a large covered front porch and three car garage. This open concept home has 3 bedrooms, 2.5 baths, home office upstairs bonus room and golf cart storage.

Welsh Construction, Inc., Lexington, Virginia, 2022 Regional CotY Award Winner, Entire House Over $1,000,000
Idée de décoration pour une très grande façade de maison marron craftsman de plain-pied avec un toit à deux pans, un toit en métal et un toit marron.
Idée de décoration pour une très grande façade de maison marron craftsman de plain-pied avec un toit à deux pans, un toit en métal et un toit marron.
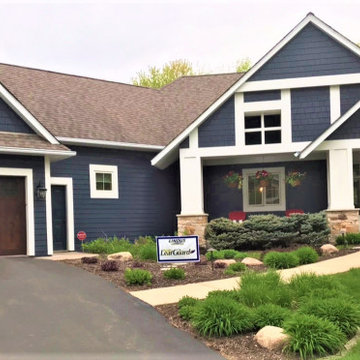
LeafGuard® Brand Gutters come with integrated gutter covers, which repel debris while channeling high volumes of rainwater into your gutter troughs and safely away from your home.
Here's a recent project our craftsmen completed for our client, Trish.
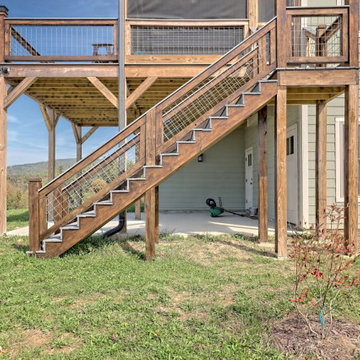
This craftsman style custom homes comes with a view! Features include a large, open floor plan, stone fireplace, and a spacious deck.
Réalisation d'une grande façade de maison verte craftsman en panneau de béton fibré et bardage à clin à un étage avec un toit à deux pans, un toit en shingle et un toit marron.
Réalisation d'une grande façade de maison verte craftsman en panneau de béton fibré et bardage à clin à un étage avec un toit à deux pans, un toit en shingle et un toit marron.
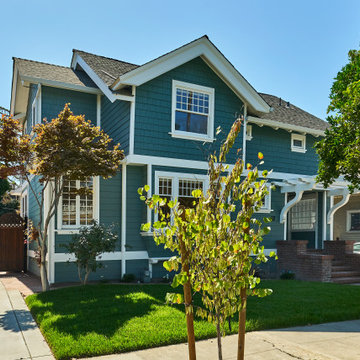
This Transitional Craftsman was originally built in 1904, and recently remodeled to replace unpermitted additions that were not to code. The playful blue exterior with white trim evokes the charm and character of this home.

This home is a small cottage that used to be a ranch. We remodeled the entire first floor and added a second floor above.
Réalisation d'une petite façade de maison verte craftsman en panneau de béton fibré et bardage à clin à un étage avec un toit à deux pans, un toit en shingle et un toit marron.
Réalisation d'une petite façade de maison verte craftsman en panneau de béton fibré et bardage à clin à un étage avec un toit à deux pans, un toit en shingle et un toit marron.
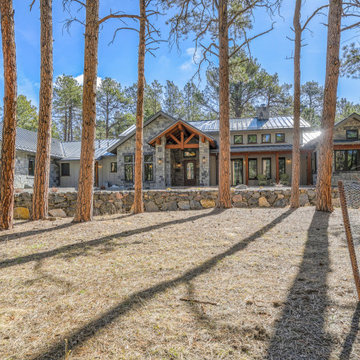
Réalisation d'une grande façade de maison beige craftsman en pierre de plain-pied avec un toit en métal et un toit marron.
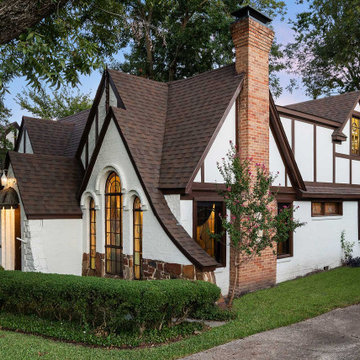
On the exterior, the new second-floor addition was designed so that the roof line for the structure was hidden by the original ridge line of the house. Existing Hardie-shingle siding was replaced on the front gables with stucco panels and trim to match the stucco detail on the front façade.
Idées déco de façades de maisons craftsman avec un toit marron
1