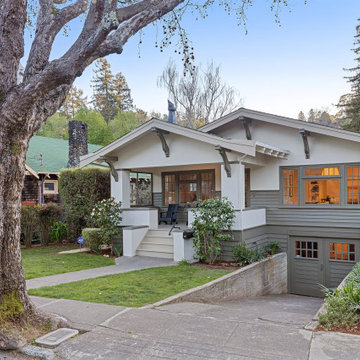Idées déco de façades de maisons craftsman blanches
Trier par :
Budget
Trier par:Populaires du jour
1 - 20 sur 1 329 photos
1 sur 3

Inspiration pour une façade de maison grise craftsman en panneau de béton fibré de taille moyenne et à deux étages et plus avec un toit à quatre pans et un toit en shingle.

Gates on each end to enable cleaning.
Aménagement d'une petite façade de maison grise craftsman de plain-pied avec un revêtement mixte, un toit en appentis et un toit mixte.
Aménagement d'une petite façade de maison grise craftsman de plain-pied avec un revêtement mixte, un toit en appentis et un toit mixte.
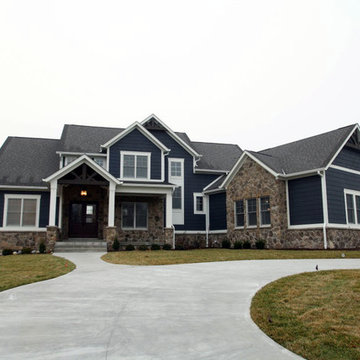
Front Elevation
Idée de décoration pour une façade de maison multicolore craftsman en pierre de taille moyenne et à un étage avec un toit à deux pans et un toit en shingle.
Idée de décoration pour une façade de maison multicolore craftsman en pierre de taille moyenne et à un étage avec un toit à deux pans et un toit en shingle.
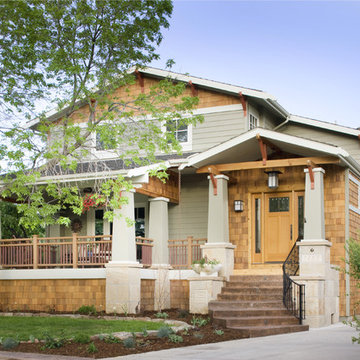
Craftsman transformation including front entry, porch, and period details
Inspiration pour une façade de maison craftsman en bois.
Inspiration pour une façade de maison craftsman en bois.

Sunny Daze Photography
Idée de décoration pour une petite façade de maison grise craftsman de plain-pied avec un revêtement mixte, un toit à deux pans et un toit en shingle.
Idée de décoration pour une petite façade de maison grise craftsman de plain-pied avec un revêtement mixte, un toit à deux pans et un toit en shingle.
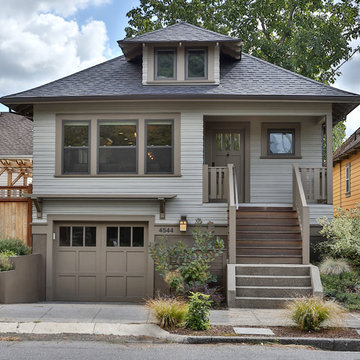
Idée de décoration pour une façade de maison grise craftsman à un étage avec un toit à quatre pans et un toit en shingle.

Welcome home to the Remington. This breath-taking two-story home is an open-floor plan dream. Upon entry you'll walk into the main living area with a gourmet kitchen with easy access from the garage. The open stair case and lot give this popular floor plan a spacious feel that can't be beat. Call Visionary Homes for details at 435-228-4702. Agents welcome!
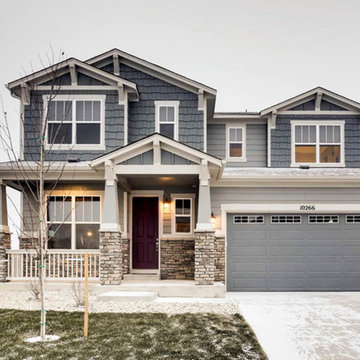
Idées déco pour une façade de maison grise craftsman de taille moyenne et à un étage avec un revêtement mixte et un toit à deux pans.
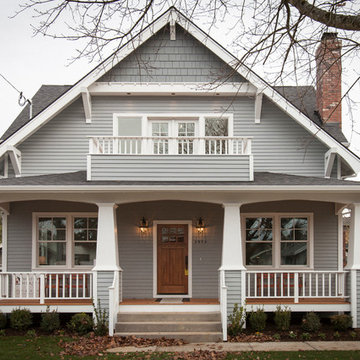
Inspiration pour une façade de maison grise craftsman à un étage avec un toit à deux pans et un toit en shingle.
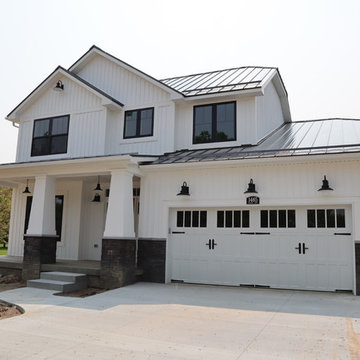
Cette photo montre une façade de maison blanche craftsman en bois de taille moyenne et à un étage avec un toit à deux pans.
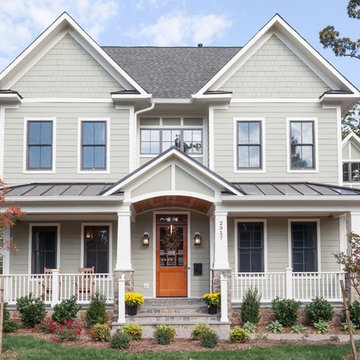
Aménagement d'une façade de maison verte craftsman à deux étages et plus avec un revêtement mixte et un toit en shingle.
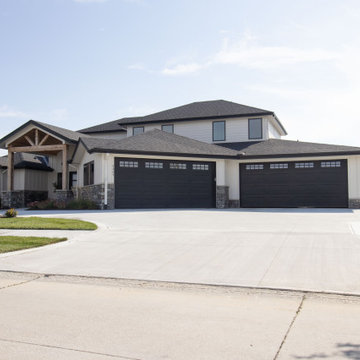
Inspiration pour une façade de maison blanche craftsman en bardeaux de plain-pied avec un toit en shingle et un toit noir.

Removed the aluminum siding, installed batt insulation, plywood sheathing, moisture barrier, flashing, new Allura fiber cement siding, Atrium vinyl replacement windows, and Provia Signet Series Fiberglass front door with Emtek Mortise Handleset, and Provia Legacy Series Steel back door with Emtek Mortise Handleset! Installed new seamless aluminum gutters & downspouts. Painted exterior with Sherwin-Williams paint!
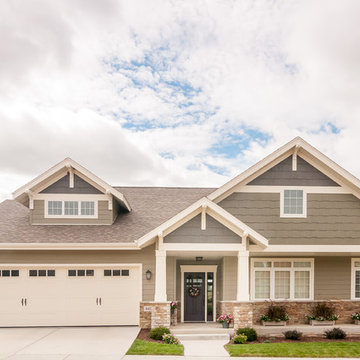
Réalisation d'une grande façade de maison beige craftsman à un étage avec un revêtement mixte et un toit à deux pans.
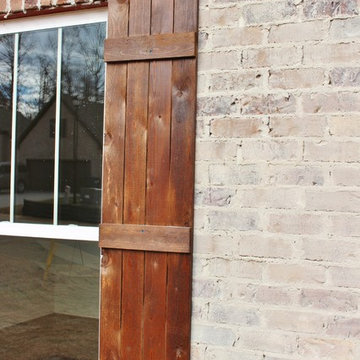
We White-washed the brick all except the detail above the window. We custom made and stained the wood shutters
Idée de décoration pour une façade de maison beige craftsman de taille moyenne et de plain-pied avec un revêtement en vinyle.
Idée de décoration pour une façade de maison beige craftsman de taille moyenne et de plain-pied avec un revêtement en vinyle.

Exemple d'une grande façade de maison bleue craftsman en bois à un étage avec un toit à deux pans et un toit en shingle.
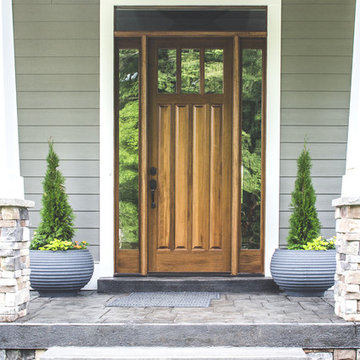
Homearama 2016: An Introduction
Welcome to Homearama 2016: An Introduction where we will take you into the process for creating a showcase home – a phenomenal 12 month long project filled with plenty of blood, sweat and tears. Mostly sweat with the actual even held in middle of a regular Kentucky July – consistently high 90s and a humidity that can steam any pair of glasses.
Our Team
Nevertheless, we are so proud of all those who helped contribute to creating a beautiful home for our ever-patient homeowners. This gorgeous “Southern Belle” took home 3 of the 6 awards given by the Building Industry Association at the River Crest Development: Best Kitchen Cabinetry (M&H Cabinetry), Best Closet Design (Closets by Design), and Best Lighting (Ferguson).
Also cheers to our builder, Chad Stoyell of Stoyell Built Homes for winning 3rd place in the popular vote for Best Builder! He, of course, is at the top of our list as Stoyell Built Homes pride themselves in custom homes built with impeccable craftsmanship. Our Southern Belle did not detour from his reputation! Beautifully executed detail can be found everywhere from the hot/cold exterior hose hookup to the wooden dormer over the front porch.
In addition, the house is a looker – a home you can’t find in just any neighborhood. Notice the bold symmetry with the stone walls flanking the large front porch. Windows placed high on either side of the front facade provide plenty of light while maintaining privacy.
Our landscaper, Chad Rodgers, complemented the symmetry with matching Japanese Maples that in due time will grow up to be perfectly positioned. Concrete planters anchor the front door, while bold blue rocking chairs brighten up the facade two by two.
Natural Wood Elements
Chad Stoyell, the builder, used real material throughout the house and the front door is no exception. This beauty is made of solid wood.
The natural beauty of wood is continued in this wooden open dormer. The lighting fixture keeps that southern charm going with lantern accents – also seen in the fixtures flanking the garage door.
Hydrangeas line the driveway along the side of the house. Great craftsmanship on the shake siding and stone application.
View of the back porch, including two seating areas-a cozy fireplace and a patio for those lazy, hazy, crazy days of summer!
And on a final note, we just love the accessibility of the patio from the garage! The door to the right of the table and chairs leads directly into the garage! Stay tuned for what door #2 leads to….
Stay Tuned for More
Hope you liked our introduction on this great project – Homearama 2016! Please stay tuned for more insight on the design process of each space. I can’t wait to show you the inside of this Southern Belle. Enjoy!
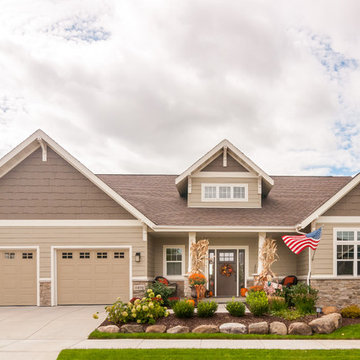
Idée de décoration pour une grande façade de maison beige craftsman à un étage avec un revêtement mixte, un toit à deux pans et un toit en shingle.
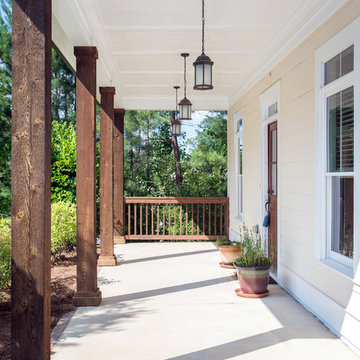
Cette photo montre une façade de maison beige craftsman en béton de taille moyenne et à un étage avec un toit à deux pans.
Idées déco de façades de maisons craftsman blanches
1
