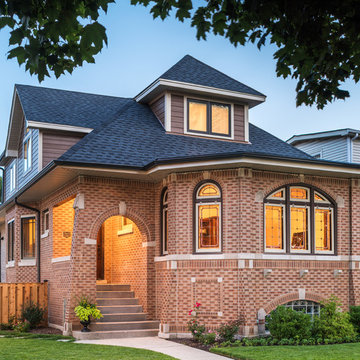Idées déco de façades de maisons craftsman bleues
Trier par :
Budget
Trier par:Populaires du jour
1 - 20 sur 15 802 photos
1 sur 3

Paint by Sherwin Williams
Body Color - Anonymous - SW 7046
Accent Color - Urban Bronze - SW 7048
Trim Color - Worldly Gray - SW 7043
Front Door Stain - Northwood Cabinets - Custom Truffle Stain
Exterior Stone by Eldorado Stone
Stone Product Rustic Ledge in Clearwater
Outdoor Fireplace by Heat & Glo
Doors by Western Pacific Building Materials
Windows by Milgard Windows & Doors
Window Product Style Line® Series
Window Supplier Troyco - Window & Door
Lighting by Destination Lighting
Garage Doors by NW Door
Decorative Timber Accents by Arrow Timber
Timber Accent Products Classic Series
LAP Siding by James Hardie USA
Fiber Cement Shakes by Nichiha USA
Construction Supplies via PROBuild
Landscaping by GRO Outdoor Living
Customized & Built by Cascade West Development
Photography by ExposioHDR Portland
Original Plans by Alan Mascord Design Associates

The goal for this Point Loma home was to transform it from the adorable beach bungalow it already was by expanding its footprint and giving it distinctive Craftsman characteristics while achieving a comfortable, modern aesthetic inside that perfectly caters to the active young family who lives here. By extending and reconfiguring the front portion of the home, we were able to not only add significant square footage, but create much needed usable space for a home office and comfortable family living room that flows directly into a large, open plan kitchen and dining area. A custom built-in entertainment center accented with shiplap is the focal point for the living room and the light color of the walls are perfect with the natural light that floods the space, courtesy of strategically placed windows and skylights. The kitchen was redone to feel modern and accommodate the homeowners busy lifestyle and love of entertaining. Beautiful white kitchen cabinetry sets the stage for a large island that packs a pop of color in a gorgeous teal hue. A Sub-Zero classic side by side refrigerator and Jenn-Air cooktop, steam oven, and wall oven provide the power in this kitchen while a white subway tile backsplash in a sophisticated herringbone pattern, gold pulls and stunning pendant lighting add the perfect design details. Another great addition to this project is the use of space to create separate wine and coffee bars on either side of the doorway. A large wine refrigerator is offset by beautiful natural wood floating shelves to store wine glasses and house a healthy Bourbon collection. The coffee bar is the perfect first top in the morning with a coffee maker and floating shelves to store coffee and cups. Luxury Vinyl Plank (LVP) flooring was selected for use throughout the home, offering the warm feel of hardwood, with the benefits of being waterproof and nearly indestructible - two key factors with young kids!
For the exterior of the home, it was important to capture classic Craftsman elements including the post and rock detail, wood siding, eves, and trimming around windows and doors. We think the porch is one of the cutest in San Diego and the custom wood door truly ties the look and feel of this beautiful home together.

The front porch of the existing house remained. It made a good proportional guide for expanding the 2nd floor. The master bathroom bumps out to the side. And, hand sawn wood brackets hold up the traditional flying-rafter eaves.
Max Sall Photography

Modern mountain aesthetic in this fully exposed custom designed ranch. Exterior brings together lap siding and stone veneer accents with welcoming timber columns and entry truss. Garage door covered with standing seam metal roof supported by brackets. Large timber columns and beams support a rear covered screened porch. (Ryan Hainey)
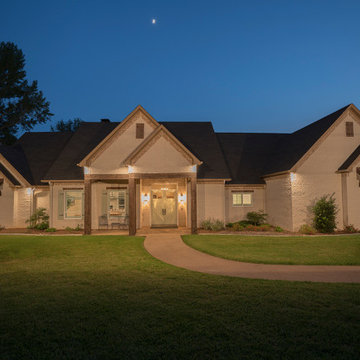
Idées déco pour une grande façade de maison blanche craftsman en brique de plain-pied avec un toit à deux pans et un toit en shingle.
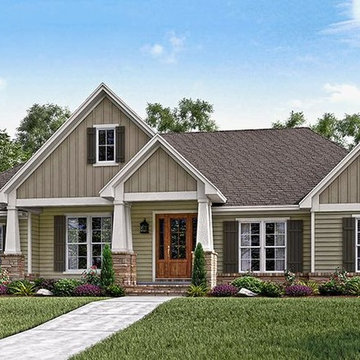
Designed with fine Craftsman details, this house plan presents a classic Craftsman exterior. The covered front porch offers a welcoming front entry to greet friends and family.

Exemple d'une façade de maison verte craftsman de taille moyenne et à un étage avec un revêtement mixte, un toit à deux pans et un toit en shingle.
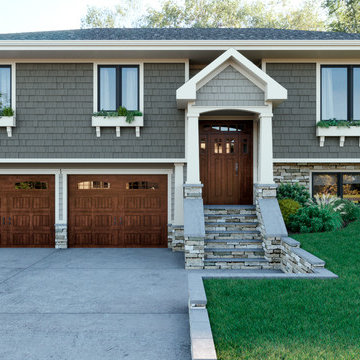
AFTER: Our design includes a new entryway gabled roof along with a combination a shake and lap siding, cultured stone, Pella craftsman style garage/entry doors and Pella 450 Series Casement windows with decorative flower boxes below.

Cette image montre une façade de maison grise craftsman en brique à un étage avec un toit mixte et un toit à deux pans.
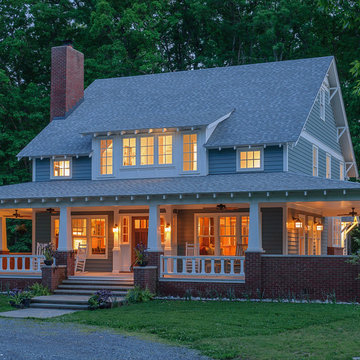
Inspiration pour une façade de maison bleue craftsman de taille moyenne et à deux étages et plus avec un revêtement mixte et un toit en shingle.
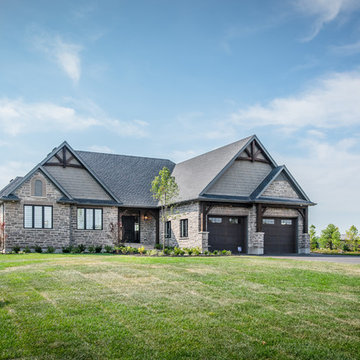
Idée de décoration pour une grande façade de maison marron craftsman en pierre de plain-pied avec un toit à deux pans.
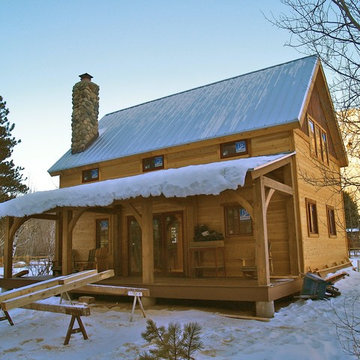
Aménagement d'une façade de maison marron craftsman en bois de taille moyenne et à un étage avec un toit à deux pans.
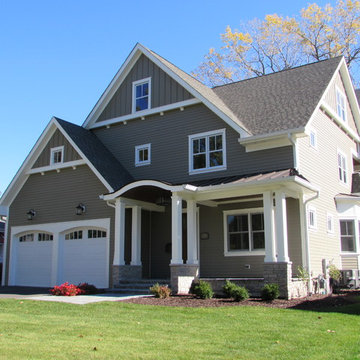
Nantucket Gables - The shallow eyebrow front porch roof helps to soften the strong roof lines on this house.
Inspiration pour une grande façade de maison grise craftsman à un étage avec un revêtement en vinyle, un toit à deux pans et un toit en shingle.
Inspiration pour une grande façade de maison grise craftsman à un étage avec un revêtement en vinyle, un toit à deux pans et un toit en shingle.

Featuring a spectacular view of the Bitterroot Mountains, this home is custom-tailored to meet the needs of our client and their growing family. On the main floor, the white oak floors integrate the great room, kitchen, and dining room to make up a grand living space. The lower level contains the family/entertainment room, additional bedrooms, and additional spaces that will be available for the homeowners to adapt as needed in the future.
Photography by Flori Engbrecht
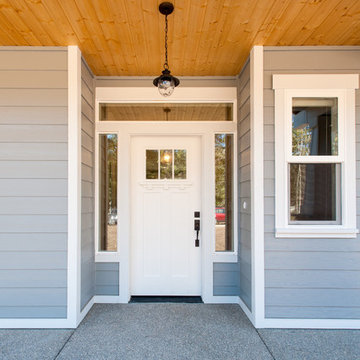
David W. Cohen Photography
Idée de décoration pour une façade de maison grise craftsman de taille moyenne et de plain-pied avec un revêtement en vinyle, un toit à deux pans et un toit en shingle.
Idée de décoration pour une façade de maison grise craftsman de taille moyenne et de plain-pied avec un revêtement en vinyle, un toit à deux pans et un toit en shingle.
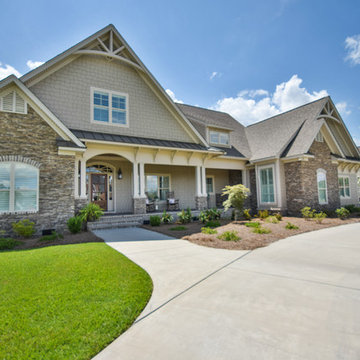
Inspiration pour une grande façade de maison beige craftsman à un étage avec un revêtement mixte.
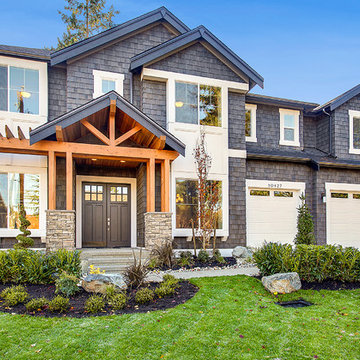
Exterior front facing shot of the Acropolis, a harmonious blend of mixed materials including wood and stone, and featuring multi garage doors.
Cette photo montre une grande façade de maison grise craftsman en bois à un étage avec un toit à quatre pans.
Cette photo montre une grande façade de maison grise craftsman en bois à un étage avec un toit à quatre pans.
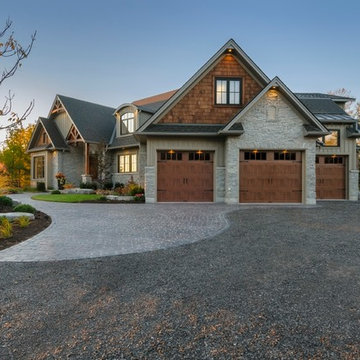
Idée de décoration pour une grande façade de maison multicolore craftsman à un étage avec un revêtement mixte, un toit à deux pans et un toit mixte.
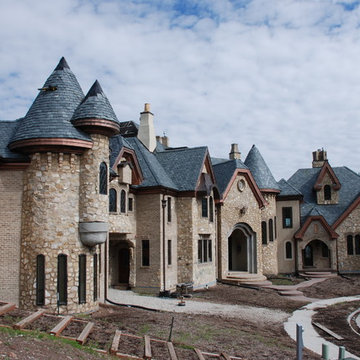
Inspiration pour une très grande façade de maison marron craftsman en pierre à niveaux décalés avec un toit à croupette et un toit en shingle.
Idées déco de façades de maisons craftsman bleues
1
