Idées déco de façades de maisons craftsman en bois
Trier par :
Budget
Trier par:Populaires du jour
1 - 20 sur 7 882 photos
1 sur 3

2019 -- Complete re-design and re-build of this 1,600 square foot home including a brand new 600 square foot Guest House located in the Willow Glen neighborhood of San Jose, CA.

Situated on the edge of New Hampshire’s beautiful Lake Sunapee, this Craftsman-style shingle lake house peeks out from the towering pine trees that surround it. When the clients approached Cummings Architects, the lot consisted of 3 run-down buildings. The challenge was to create something that enhanced the property without overshadowing the landscape, while adhering to the strict zoning regulations that come with waterfront construction. The result is a design that encompassed all of the clients’ dreams and blends seamlessly into the gorgeous, forested lake-shore, as if the property was meant to have this house all along.
The ground floor of the main house is a spacious open concept that flows out to the stone patio area with fire pit. Wood flooring and natural fir bead-board ceilings pay homage to the trees and rugged landscape that surround the home. The gorgeous views are also captured in the upstairs living areas and third floor tower deck. The carriage house structure holds a cozy guest space with additional lake views, so that extended family and friends can all enjoy this vacation retreat together. Photo by Eric Roth
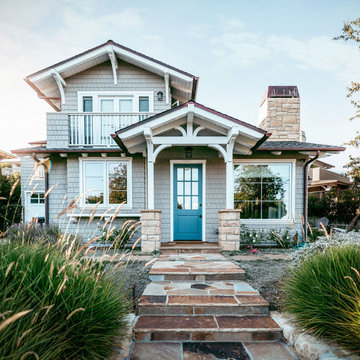
Idée de décoration pour une façade de maison grise craftsman en bois de taille moyenne et à un étage avec un toit en shingle.
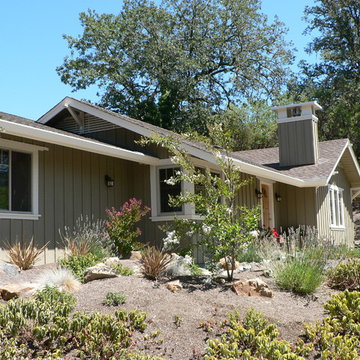
1960's house remodel to craftsman style
Photos by: Ben Worcester
Cette photo montre une façade de maison craftsman en bois de taille moyenne et de plain-pied.
Cette photo montre une façade de maison craftsman en bois de taille moyenne et de plain-pied.

Idée de décoration pour une grande façade de maison bleue craftsman en bois, planches et couvre-joints, bardage à clin et bardeaux à un étage avec un toit à deux pans et un toit en shingle.
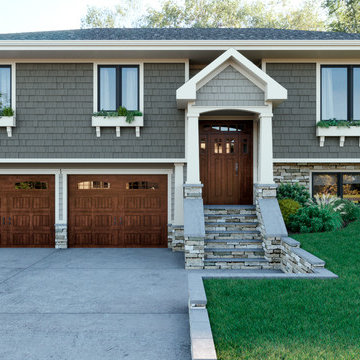
AFTER: Our design includes a new entryway gabled roof along with a combination a shake and lap siding, cultured stone, Pella craftsman style garage/entry doors and Pella 450 Series Casement windows with decorative flower boxes below.
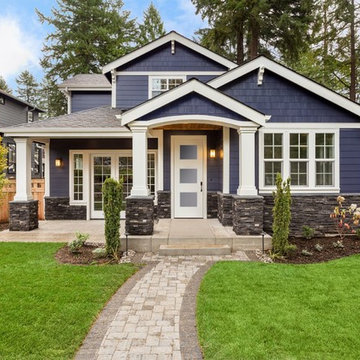
Solution Series Exterior Door
Aménagement d'une façade de maison bleue craftsman en bois de taille moyenne et à un étage avec un toit à deux pans et un toit en shingle.
Aménagement d'une façade de maison bleue craftsman en bois de taille moyenne et à un étage avec un toit à deux pans et un toit en shingle.
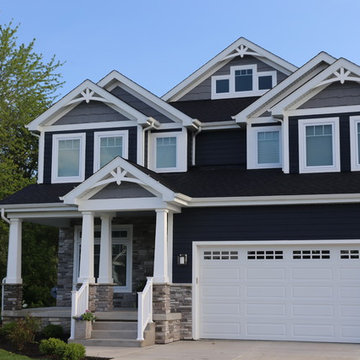
An incredible custom 3,300 square foot custom Craftsman styled 2-story home with detailed amenities throughout.
Idées déco pour une grande façade de maison bleue craftsman en bois à un étage avec un toit à deux pans et un toit en shingle.
Idées déco pour une grande façade de maison bleue craftsman en bois à un étage avec un toit à deux pans et un toit en shingle.
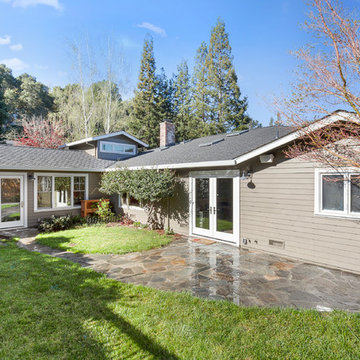
Exemple d'une façade de maison grise craftsman en bois de taille moyenne et de plain-pied avec un toit à deux pans.
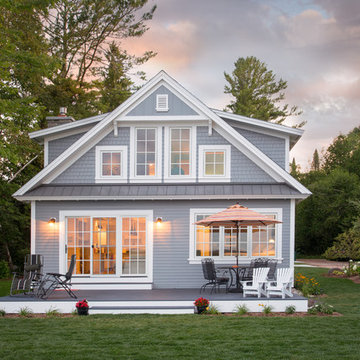
As written in Northern Home & Cottage by Elizabeth Edwards
In general, Bryan and Connie Rellinger loved the charm of the old cottage they purchased on a Crooked Lake peninsula, north of Petoskey. Specifically, however, the presence of a live-well in the kitchen (a huge cement basin with running water for keeping fish alive was right in the kitchen entryway, seriously), rickety staircase and green shag carpet, not so much. An extreme renovation was the only solution. The downside? The rebuild would have to fit into the smallish nonconforming footprint. The upside? That footprint was built when folks could place a building close enough to the water to feel like they could dive in from the house. Ahhh...
Stephanie Baldwin of Edgewater Design helped the Rellingers come up with a timeless cottage design that breathes efficiency into every nook and cranny. It also expresses the synergy of Bryan, Connie and Stephanie, who emailed each other links to products they liked throughout the building process. That teamwork resulted in an interior that sports a young take on classic cottage. Highlights include a brass sink and light fixtures, coffered ceilings with wide beadboard planks, leathered granite kitchen counters and a way-cool floor made of American chestnut planks from an old barn.
Thanks to an abundant use of windows that deliver a grand view of Crooked Lake, the home feels airy and much larger than it is. Bryan and Connie also love how well the layout functions for their family - especially when they are entertaining. The kids' bedrooms are off a large landing at the top of the stairs - roomy enough to double as an entertainment room. When the adults are enjoying cocktail hour or a dinner party downstairs, they can pull a sliding door across the kitchen/great room area to seal it off from the kids' ruckus upstairs (or vice versa!).
From its gray-shingled dormers to its sweet white window boxes, this charmer on Crooked Lake is packed with ideas!
- Jacqueline Southby Photography
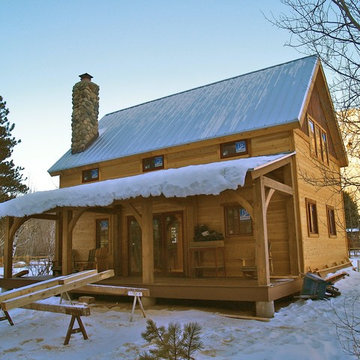
Aménagement d'une façade de maison marron craftsman en bois de taille moyenne et à un étage avec un toit à deux pans.

Featuring a spectacular view of the Bitterroot Mountains, this home is custom-tailored to meet the needs of our client and their growing family. On the main floor, the white oak floors integrate the great room, kitchen, and dining room to make up a grand living space. The lower level contains the family/entertainment room, additional bedrooms, and additional spaces that will be available for the homeowners to adapt as needed in the future.
Photography by Flori Engbrecht
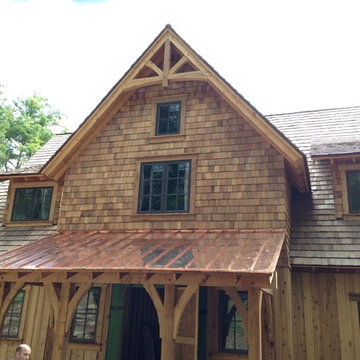
Réalisation d'une façade de maison marron craftsman en bois à deux étages et plus.
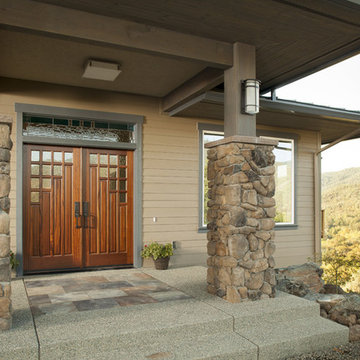
Cette image montre une grande façade de maison beige craftsman en bois à un étage.
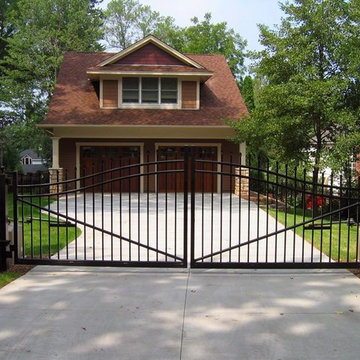
Réalisation d'une façade de maison marron craftsman en bois de taille moyenne et à un étage avec un toit à deux pans.
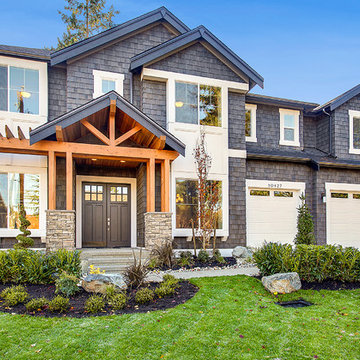
Exterior front facing shot of the Acropolis, a harmonious blend of mixed materials including wood and stone, and featuring multi garage doors.
Cette photo montre une grande façade de maison grise craftsman en bois à un étage avec un toit à quatre pans.
Cette photo montre une grande façade de maison grise craftsman en bois à un étage avec un toit à quatre pans.
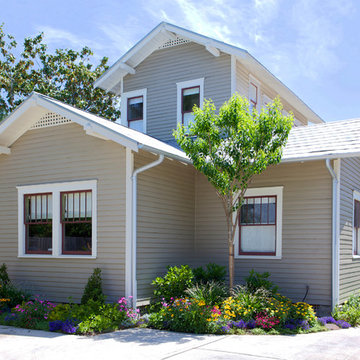
Exemple d'une petite façade de maison grise craftsman en bois à un étage avec un toit à deux pans.
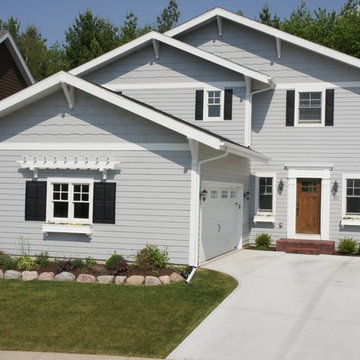
This is a narrow lot Craftsman home made to fir on a 44 foot wide lot. The home has an amazing interior and features some of the finest craftsmanship in the US. Chris Cook
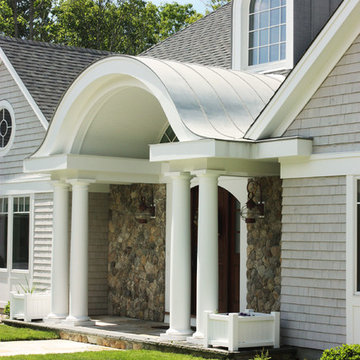
Idées déco pour une grande façade de maison beige craftsman en bois de plain-pied.
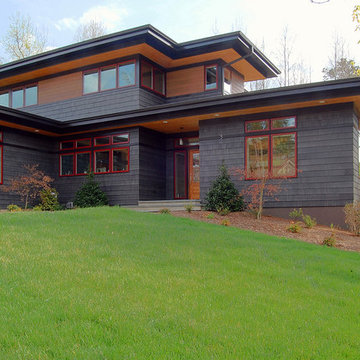
Inspiration pour une grande façade de maison multicolore craftsman en bois à un étage avec un toit à quatre pans et un toit en shingle.
Idées déco de façades de maisons craftsman en bois
1