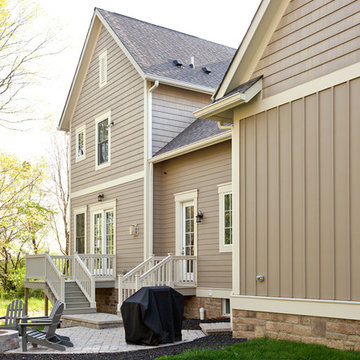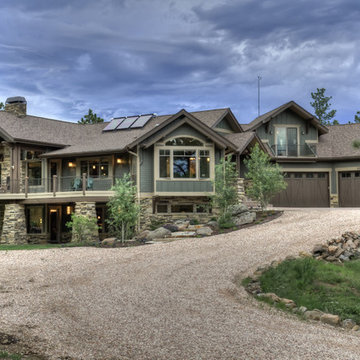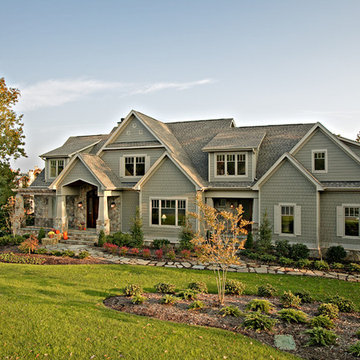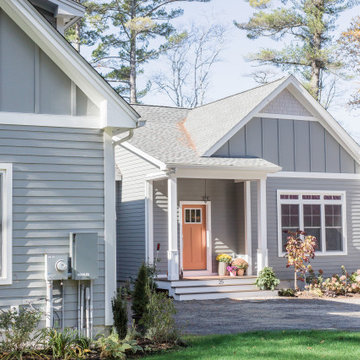Idées déco de façades de maisons craftsman
Trier par :
Budget
Trier par:Populaires du jour
121 - 140 sur 68 520 photos
1 sur 2
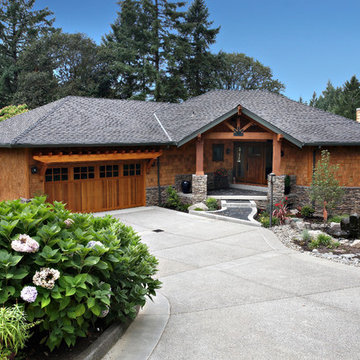
Overall view of remodeled exterior of home.
Réalisation d'une façade de maison craftsman en pierre.
Réalisation d'une façade de maison craftsman en pierre.

Inspiration pour une façade de maison craftsman de plain-pied avec un toit à deux pans.
Trouvez le bon professionnel près de chez vous
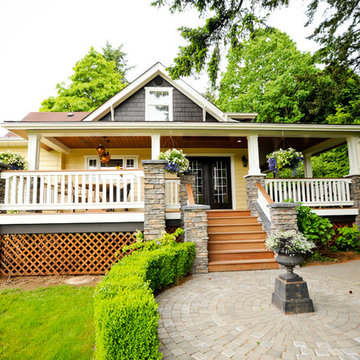
This beautiful home located in the rural Mt Lehman area had been renovated (inside), but the outside was out of date. Mountainside completely updated the exterior of the home. The deck was extended, with stunning Brazilian Ironwood used for the new deck surface. New cultured stone and painting helped completely transform this home.
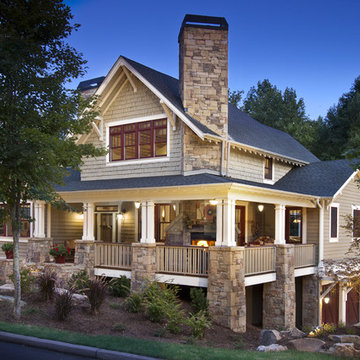
Brookstone Builders Home
Photo by The Frontier Group
Cette image montre une grande façade de maison marron craftsman en bois.
Cette image montre une grande façade de maison marron craftsman en bois.
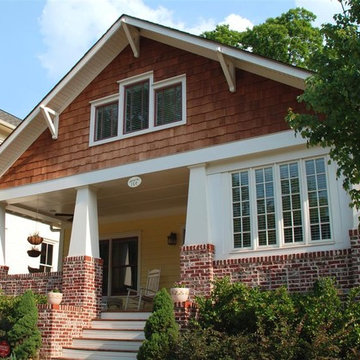
A new craftsman bungalow with historic charm.
Inspiration pour une façade de maison craftsman.
Inspiration pour une façade de maison craftsman.
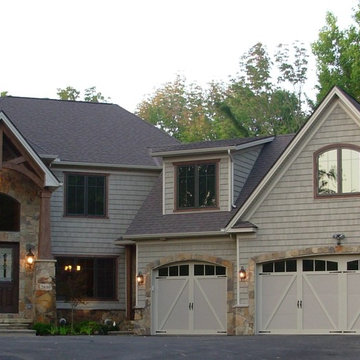
Our Craftsman Style Model is a stunning 4400 square foot 5 bedroom 4 1/2 bath 2-story estate. Step inside the 2-story vaulted foyer and take in the warmth of the Knotty Birch curved staircase, heavy timbers, and natural stone accents. The Great Room is truly outstanding with Heavy Timber accents and a see thru fireplace flowing into the adjacent Sitting Room. This model features a luxurious 1st floor master suite with fireplace and sitting area, and large custom tile shower. The gourmet kitchen has a walk in pantry with custom shelving and a large island that overlooks the breakfast nook. The second floor features an oversized loft overlooking the breakfast nook, 3 generously sized bedrooms, and a bonus room over the garage that can be used as a second floor master bedroom or media room.
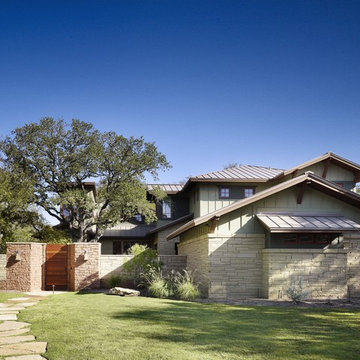
The development of the architecture and the site were critical to blend the home into this well established, but evolving, neighborhood. One goal was to make the home appear as if it had been there 20 years. The home is designed on just under an acre of land with a primary concern of working around the old, established trees (all but one was saved). The exterior style, driven by the client’s taste of a modern Craftsman home, marries materials, finishes and technologies to create a very comfortable environment both inside and out. Sustainable materials and technologies throughout the home create a warm, comfortable, and casual home for the family of four. Considerations from air quality, interior finishes, exterior materials, plan layout and orientation, thermal envelope and energy efficient appliances give this home the warmth of a craftsman with the technological edge of a green home.
Photography by Casey Dunn

New Craftsman style home, approx 3200sf on 60' wide lot. Views from the street, highlighting front porch, large overhangs, Craftsman detailing. Photos by Robert McKendrick Photography.

Mark Hoyle
Aménagement d'une façade de maison verte craftsman en bois à deux étages et plus et de taille moyenne avec un toit à deux pans.
Aménagement d'une façade de maison verte craftsman en bois à deux étages et plus et de taille moyenne avec un toit à deux pans.

Craftsman style home with Shake Shingles, Hardie Board Siding, and Fypon Tapered Columns.
Aménagement d'une façade de maison beige craftsman en béton de taille moyenne et de plain-pied avec un toit à deux pans et un toit en shingle.
Aménagement d'une façade de maison beige craftsman en béton de taille moyenne et de plain-pied avec un toit à deux pans et un toit en shingle.

Idées déco pour une petite façade de maison verte craftsman en bois à un étage avec un toit à deux pans.
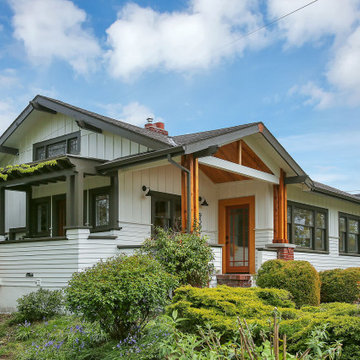
Asbestos Stucco removed and replaced with Board & Batten
Cette image montre une petite façade de maison craftsman.
Cette image montre une petite façade de maison craftsman.
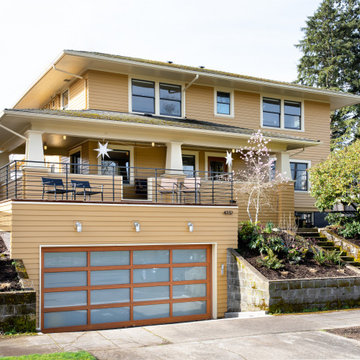
Whole home remodel of a stately SE Portland home to bring it into the present.
Exemple d'une façade de maison craftsman.
Exemple d'une façade de maison craftsman.

This Transitional Craftsman was originally built in 1904, and recently remodeled to replace unpermitted additions that were not to code. The playful blue exterior with white trim evokes the charm and character of this home.

This Arts and Crafts gem was built in 1907 and remains primarily intact, both interior and exterior, to the original design. The owners, however, wanted to maximize their lush lot and ample views with distinct outdoor living spaces. We achieved this by adding a new front deck with partially covered shade trellis and arbor, a new open-air covered front porch at the front door, and a new screened porch off the existing Kitchen. Coupled with the renovated patio and fire-pit areas, there are a wide variety of outdoor living for entertaining and enjoying their beautiful yard.
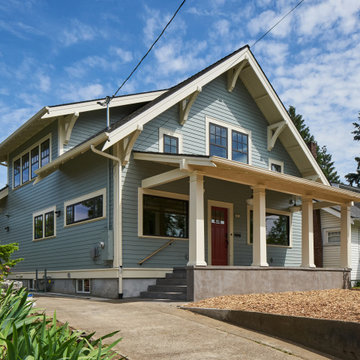
Inspiration pour une façade de maison bleue craftsman de taille moyenne et à un étage avec un revêtement en vinyle, un toit à quatre pans et un toit en shingle.
Idées déco de façades de maisons craftsman
7
