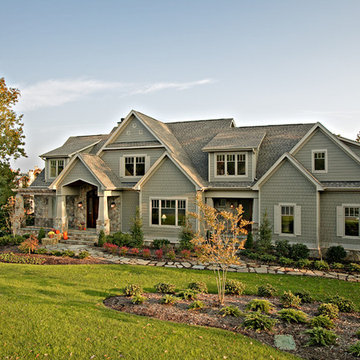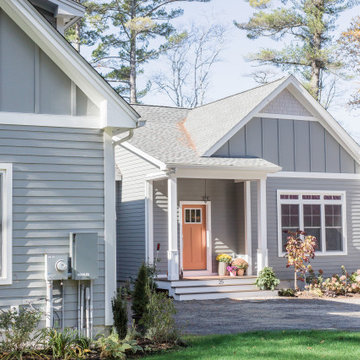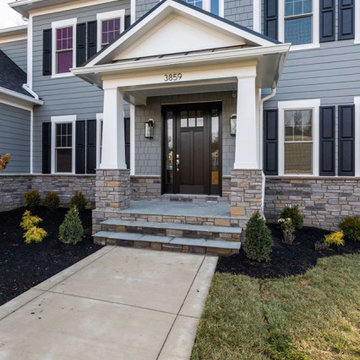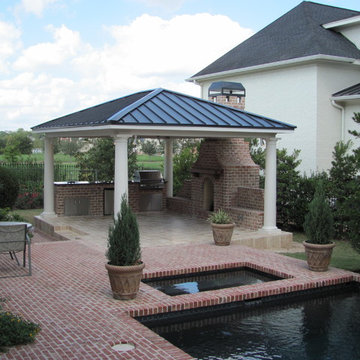Idées déco de façades de maisons craftsman
Trier par :
Budget
Trier par:Populaires du jour
141 - 160 sur 68 514 photos
1 sur 2

Mark Hoyle
Aménagement d'une façade de maison verte craftsman en bois à deux étages et plus et de taille moyenne avec un toit à deux pans.
Aménagement d'une façade de maison verte craftsman en bois à deux étages et plus et de taille moyenne avec un toit à deux pans.

Craftsman style home with Shake Shingles, Hardie Board Siding, and Fypon Tapered Columns.
Aménagement d'une façade de maison beige craftsman en béton de taille moyenne et de plain-pied avec un toit à deux pans et un toit en shingle.
Aménagement d'une façade de maison beige craftsman en béton de taille moyenne et de plain-pied avec un toit à deux pans et un toit en shingle.
Trouvez le bon professionnel près de chez vous

Idées déco pour une petite façade de maison verte craftsman en bois à un étage avec un toit à deux pans.
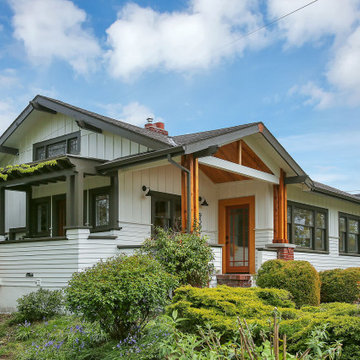
Asbestos Stucco removed and replaced with Board & Batten
Cette image montre une petite façade de maison craftsman.
Cette image montre une petite façade de maison craftsman.
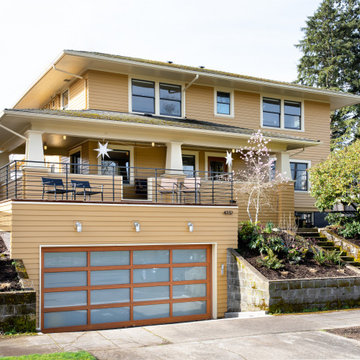
Whole home remodel of a stately SE Portland home to bring it into the present.
Exemple d'une façade de maison craftsman.
Exemple d'une façade de maison craftsman.

This Transitional Craftsman was originally built in 1904, and recently remodeled to replace unpermitted additions that were not to code. The playful blue exterior with white trim evokes the charm and character of this home.
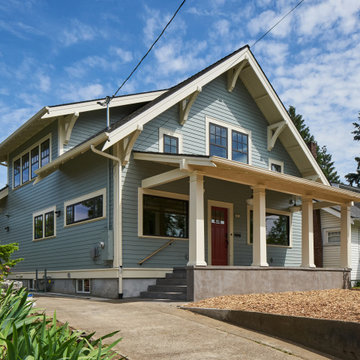
Inspiration pour une façade de maison bleue craftsman de taille moyenne et à un étage avec un revêtement en vinyle, un toit à quatre pans et un toit en shingle.

Cette photo montre une façade de maison grise craftsman en bardage à clin à un étage avec un toit en shingle et un toit gris.
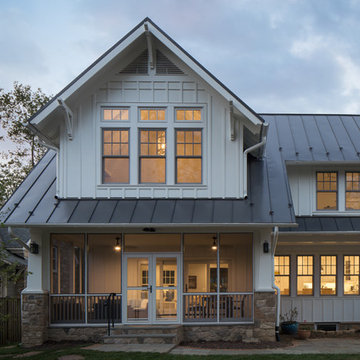
The expanded kitchen, great room, and screened porch look out onto the rear yard. The cultured stone piers blend with the foundation of the house. The bedrooms above are tucked under a gable roof, to keep the mass of the 2nd floor in line with the neighbors.
Max Sall Photography
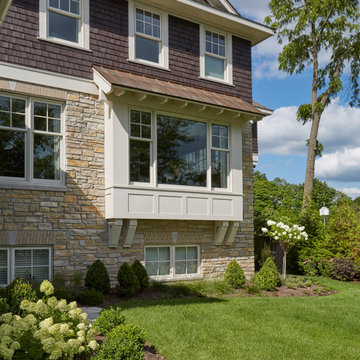
The dining room boxed bay window with standing seam copper roof.
Cette image montre une grande façade de maison marron craftsman en bois à un étage avec un toit à croupette et un toit en shingle.
Cette image montre une grande façade de maison marron craftsman en bois à un étage avec un toit à croupette et un toit en shingle.

Exemple d'une petite façade de maison grise craftsman en bois à niveaux décalés avec un toit à quatre pans et un toit en shingle.
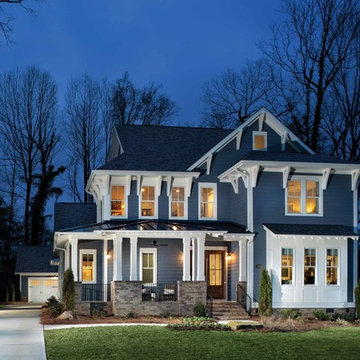
Davidson Model at Cramer's Pond
Cette photo montre une façade de maison bleue craftsman en bois de taille moyenne et à un étage avec un toit en shingle.
Cette photo montre une façade de maison bleue craftsman en bois de taille moyenne et à un étage avec un toit en shingle.
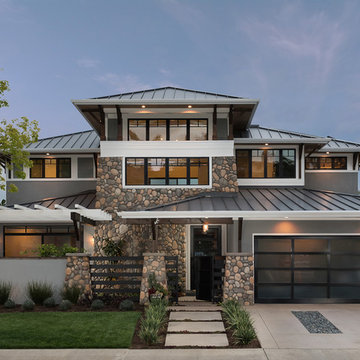
3,400 sf home, 4BD, 4BA
Second-Story Addition and Extensive Remodel
50/50 demo rule
Aménagement d'une façade de maison grise craftsman de taille moyenne et à un étage avec un toit à quatre pans et un toit en métal.
Aménagement d'une façade de maison grise craftsman de taille moyenne et à un étage avec un toit à quatre pans et un toit en métal.

Paint Colors by Sherwin Williams
Exterior Body Color : Dorian Gray SW 7017
Exterior Accent Color : Gauntlet Gray SW 7019
Exterior Trim Color : Accessible Beige SW 7036
Exterior Timber Stain : Weather Teak 75%
Stone by Eldorado Stone
Exterior Stone : Shadow Rock in Chesapeake
Windows by Milgard Windows & Doors
Product : StyleLine Series Windows
Supplied by Troyco
Garage Doors by Wayne Dalton Garage Door
Lighting by Globe Lighting / Destination Lighting
Exterior Siding by James Hardie
Product : Hardiplank LAP Siding
Exterior Shakes by Nichiha USA
Roofing by Owens Corning
Doors by Western Pacific Building Materials
Deck by Westcoat
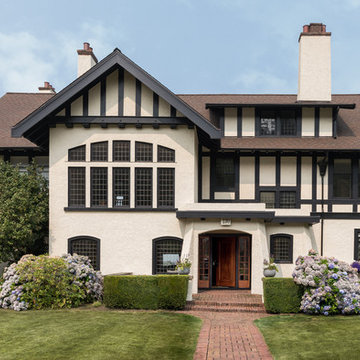
Haris Kenjar Photography and Design
Cette photo montre une façade de maison multicolore craftsman à un étage et de taille moyenne avec un toit en shingle et un toit à deux pans.
Cette photo montre une façade de maison multicolore craftsman à un étage et de taille moyenne avec un toit en shingle et un toit à deux pans.
Idées déco de façades de maisons craftsman

Our clients already had a cottage on Torch Lake that they loved to visit. It was a 1960s ranch that worked just fine for their needs. However, the lower level walkout became entirely unusable due to water issues. After purchasing the lot next door, they hired us to design a new cottage. Our first task was to situate the home in the center of the two parcels to maximize the view of the lake while also accommodating a yard area. Our second task was to take particular care to divert any future water issues. We took necessary precautions with design specifications to water proof properly, establish foundation and landscape drain tiles / stones, set the proper elevation of the home per ground water height and direct the water flow around the home from natural grade / drive. Our final task was to make appealing, comfortable, living spaces with future planning at the forefront. An example of this planning is placing a master suite on both the main level and the upper level. The ultimate goal of this home is for it to one day be at least a 3/4 of the year home and designed to be a multi-generational heirloom.
- Jacqueline Southby Photography
8
