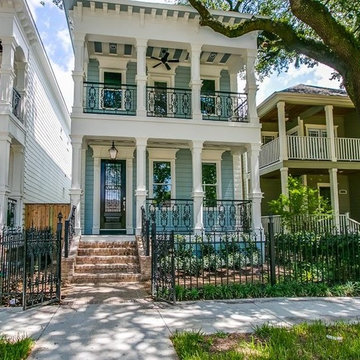Idées déco de façades de maisons craftsman
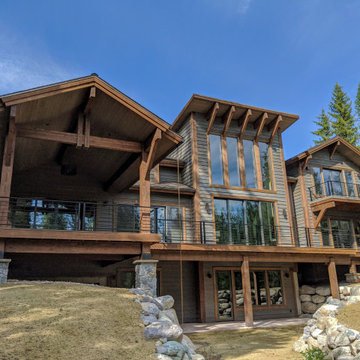
One of our latest design jobs was staging this exceptional mountain modern custom home brought to you by the architect that designed the 2019 HGTV Dream Home.
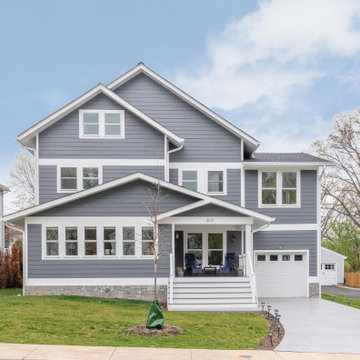
Exemple d'une façade de maison grise craftsman en panneau de béton fibré de taille moyenne et à un étage avec un toit à deux pans et un toit en shingle.
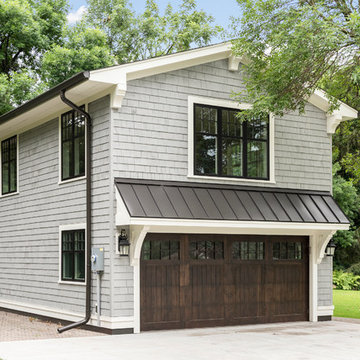
Spacecrafting / Architectural Photography
Inspiration pour une façade de maison grise craftsman en bois de taille moyenne et à un étage avec un toit à deux pans et un toit en métal.
Inspiration pour une façade de maison grise craftsman en bois de taille moyenne et à un étage avec un toit à deux pans et un toit en métal.
Trouvez le bon professionnel près de chez vous
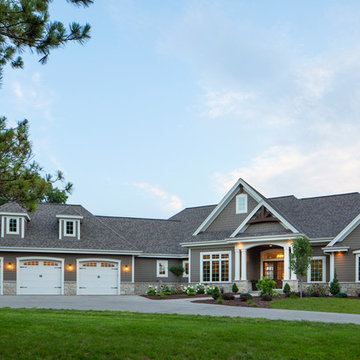
The large angled garage, double entry door, bay window and arches are the welcoming visuals to this exposed ranch. Exterior thin veneer stone, the James Hardie Timberbark siding and the Weather Wood shingles accented by the medium bronze metal roof and white trim windows are an eye appealing color combination. Impressive double transom entry door with overhead timbers and side by side double pillars.
(Ryan Hainey)
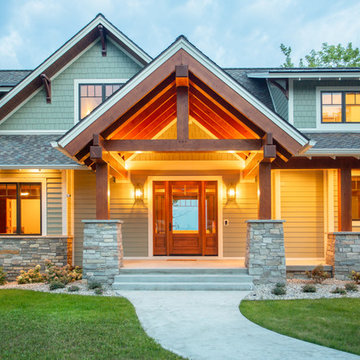
Our clients already had a cottage on Torch Lake that they loved to visit. It was a 1960s ranch that worked just fine for their needs. However, the lower level walkout became entirely unusable due to water issues. After purchasing the lot next door, they hired us to design a new cottage. Our first task was to situate the home in the center of the two parcels to maximize the view of the lake while also accommodating a yard area. Our second task was to take particular care to divert any future water issues. We took necessary precautions with design specifications to water proof properly, establish foundation and landscape drain tiles / stones, set the proper elevation of the home per ground water height and direct the water flow around the home from natural grade / drive. Our final task was to make appealing, comfortable, living spaces with future planning at the forefront. An example of this planning is placing a master suite on both the main level and the upper level. The ultimate goal of this home is for it to one day be at least a 3/4 of the year home and designed to be a multi-generational heirloom.
- Jacqueline Southby Photography
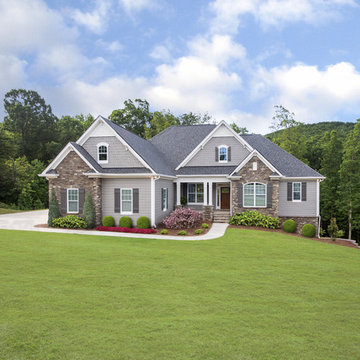
A front porch and rear deck merge indoor/outdoor living. Columns and ceiling treatments define rooms without enclosing space, adding to the open, airy floorplan. A bay window expands the breakfast nook, while a serving bar connects the kitchen to the great room, providing a place for quick meals and conversation.
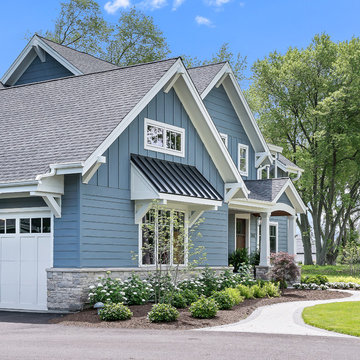
Cette photo montre une grande façade de maison bleue craftsman en bois à un étage avec un toit à deux pans et un toit en shingle.
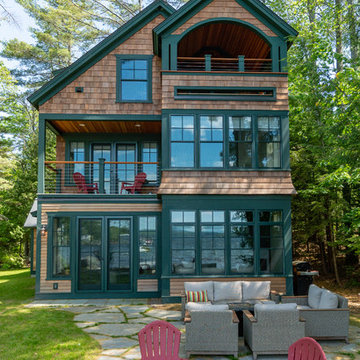
Situated on the edge of New Hampshire’s beautiful Lake Sunapee, this Craftsman-style shingle lake house peeks out from the towering pine trees that surround it. When the clients approached Cummings Architects, the lot consisted of 3 run-down buildings. The challenge was to create something that enhanced the property without overshadowing the landscape, while adhering to the strict zoning regulations that come with waterfront construction. The result is a design that encompassed all of the clients’ dreams and blends seamlessly into the gorgeous, forested lake-shore, as if the property was meant to have this house all along.
The ground floor of the main house is a spacious open concept that flows out to the stone patio area with fire pit. Wood flooring and natural fir bead-board ceilings pay homage to the trees and rugged landscape that surround the home. The gorgeous views are also captured in the upstairs living areas and third floor tower deck. The carriage house structure holds a cozy guest space with additional lake views, so that extended family and friends can all enjoy this vacation retreat together. Photo by Eric Roth
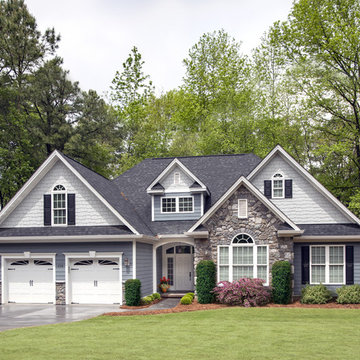
While the Palladian window softens the stone wall and gable, a prominent dormer towers above the entrance of this home plan. The common rooms, along with the master bedroom, take advantage of views through numerous windows and French doors. A cathedral ceiling and fireplace highlight the great room, while a closet and pantry create storage in this home plan.
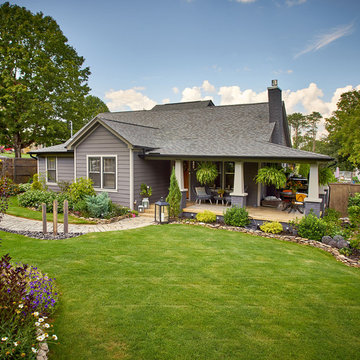
Bruce Cole Photography
Cette photo montre une petite façade de maison grise craftsman en bois avec un toit à deux pans et un toit en shingle.
Cette photo montre une petite façade de maison grise craftsman en bois avec un toit à deux pans et un toit en shingle.
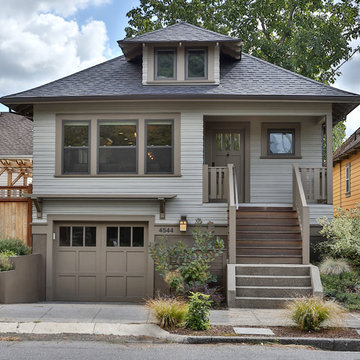
Idée de décoration pour une façade de maison grise craftsman à un étage avec un toit à quatre pans et un toit en shingle.
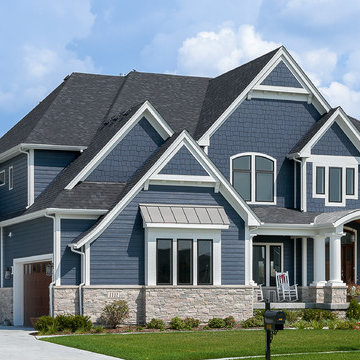
Craftsman home with side-load garage features JamesHardie siding and a stone table. Custom-built home by King's Court Builders, Naperville, Illinois. (17AE)
Photos by: Picture Perfect House
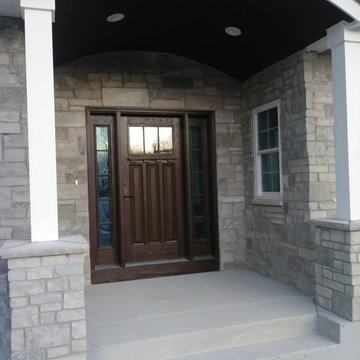
Idée de décoration pour une façade de maison bleue craftsman en bois de taille moyenne et de plain-pied avec un toit à quatre pans et un toit en shingle.
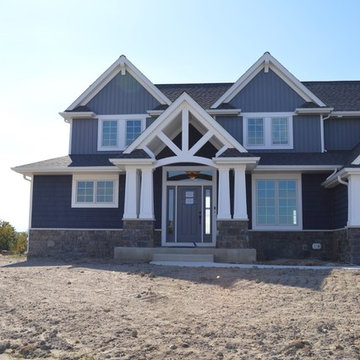
Réalisation d'une grande façade de maison bleue craftsman à deux étages et plus avec un revêtement mixte, un toit à deux pans et un toit en shingle.
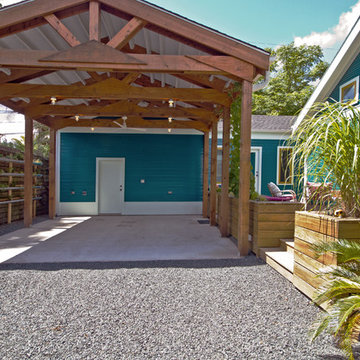
View of new carport, storage, deck, and addition from the driveway.
Idées déco pour une façade de maison bleue craftsman en bois de taille moyenne et de plain-pied avec un toit à deux pans et un toit en shingle.
Idées déco pour une façade de maison bleue craftsman en bois de taille moyenne et de plain-pied avec un toit à deux pans et un toit en shingle.
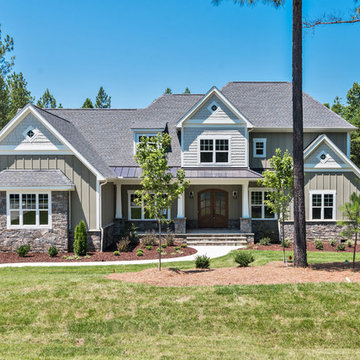
Aménagement d'une grande façade de maison grise craftsman en panneau de béton fibré à un étage avec un toit à quatre pans et un toit en shingle.
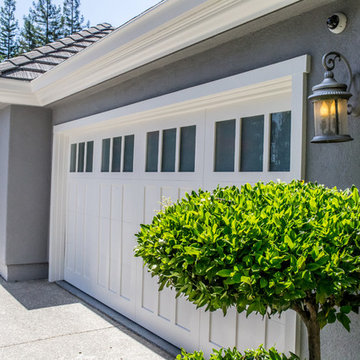
Luke Hockett
Aménagement d'une grande façade de maison marron craftsman en stuc à un étage avec un toit à deux pans et un toit en shingle.
Aménagement d'une grande façade de maison marron craftsman en stuc à un étage avec un toit à deux pans et un toit en shingle.
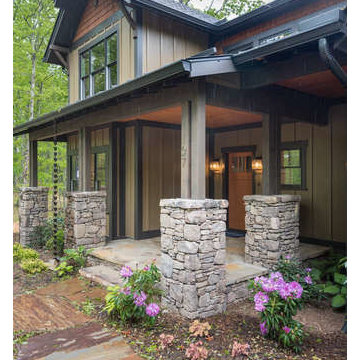
Idée de décoration pour une façade de maison marron craftsman en bois de taille moyenne et à un étage avec un toit à deux pans et un toit mixte.
Idées déco de façades de maisons craftsman
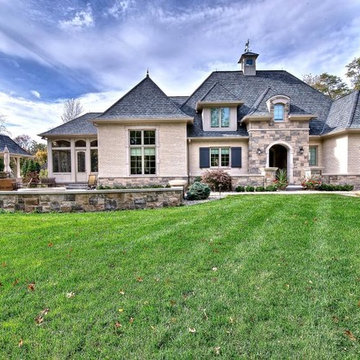
Another view of the guest home created for family from out of town to enjoy luxury, yet have their privacy and all amenities. The home is approximately 5500 square feet. Beautiful limestone from Indiana provides a classy exterior for a portion of the home.
9
