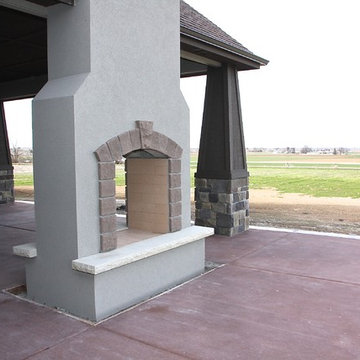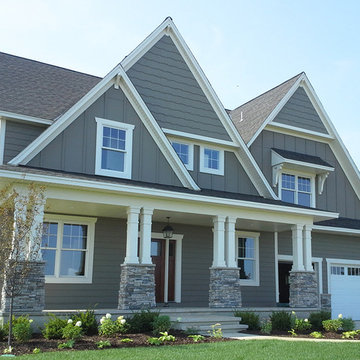Idées déco de façades de maisons craftsman
Trier par :
Budget
Trier par:Populaires du jour
81 - 100 sur 68 503 photos
1 sur 2

Our craftsman ranch features a mix of siding and stone to highlight architectural features like box and dormer windows and a lovely arched portico. White trim work provides a clean and crisp contrast to gray siding, and a side-entry garage maximizes space for the attractive craftsman elements of this ranch-style family home.
Siding Color/Brand: Georgia Pacific - Shadow
Shingles: Certainteed Landmark Weatherwood
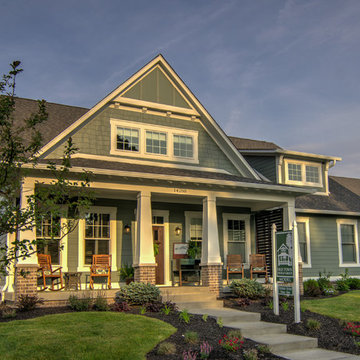
Soft, refreshing colors combine with comfortable furnishing and statement lighting in this elegant home:
Project completed by Wendy Langston's Everything Home interior design firm , which serves Carmel, Zionsville, Fishers, Westfield, Noblesville, and Indianapolis.
For more about Everything Home, click here: https://everythinghomedesigns.com/
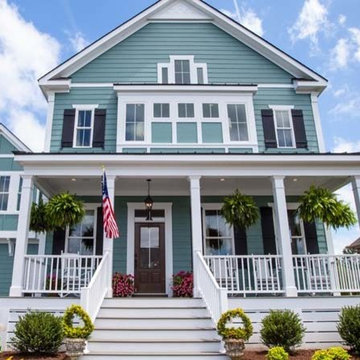
Idée de décoration pour une façade de maison bleue craftsman de taille moyenne et à un étage avec un revêtement en vinyle et un toit à deux pans.
Trouvez le bon professionnel près de chez vous

Mike Procyk,
Cette image montre une façade de maison verte craftsman en panneau de béton fibré de taille moyenne et à un étage.
Cette image montre une façade de maison verte craftsman en panneau de béton fibré de taille moyenne et à un étage.
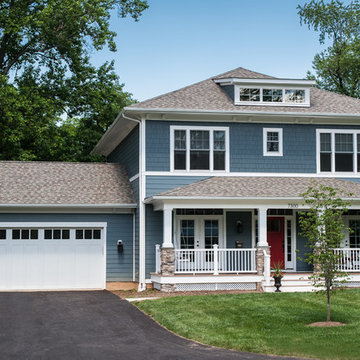
The front elevation boasts a terrific front porch
Inspiration pour une grande façade de maison bleue craftsman à un étage avec un revêtement en vinyle.
Inspiration pour une grande façade de maison bleue craftsman à un étage avec un revêtement en vinyle.
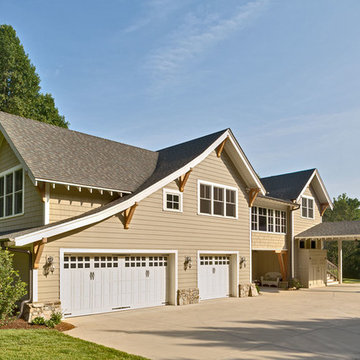
This rebuilt and modernized farmhouse has a number of craftsman details: exposed rafter tails, cedar corbels, large wrap around porch, a gently sloping roof, and a porte cochere drop off.
Firewater Photography
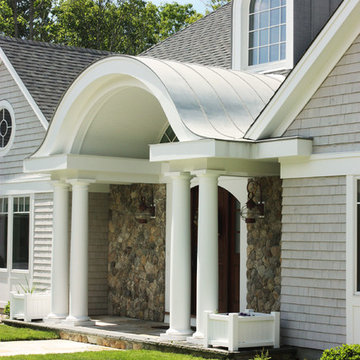
Idées déco pour une grande façade de maison beige craftsman en bois de plain-pied.
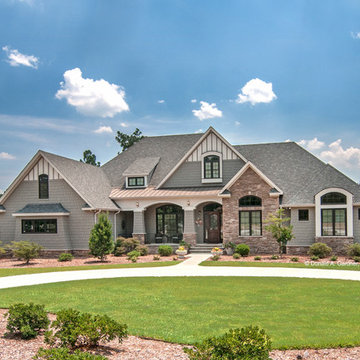
This Arts and Crafts styled sprawling ranch has much to offer the modern homeowner.
Inside, decorative ceilings top nearly every room, starting with the 12’ ceiling in the foyer. The dining room has a large, front facing window and a buffet nook for furniture. The gourmet kitchen includes a walk-in pantry, island, and a pass-through to the great room. A casual breakfast room leads to the screened porch, offering year- round outdoor living with a fireplace.
Each bedroom features elegant ceiling treatments, a walk-in closet, and full bathroom. A large utility room with a sink is conveniently placed down the hall from the secondary bedrooms.
The well-appointed master suite includes porch access, two walk-in closets, and a secluded sitting room surrounded by rear views. The master bathroom is a spa-like retreat with dual vanities, a walk-in shower, built-ins and a vaulted ceiling.
A three car garage with extra storage adds space for a golf cart or third automobile, with a bonus room above providing nearly 800 square feet of space for future expansion.
G. Frank Hart Photography: http://www.gfrankhartphoto.com
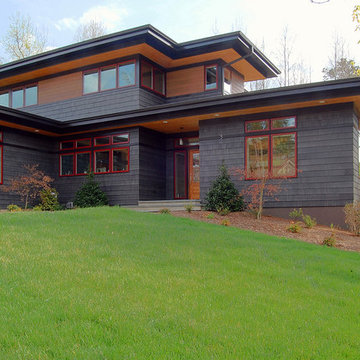
Inspiration pour une grande façade de maison multicolore craftsman en bois à un étage avec un toit à quatre pans et un toit en shingle.
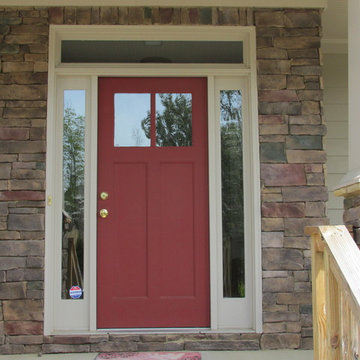
Aménagement d'une façade de maison multicolore craftsman de taille moyenne avec un revêtement mixte.
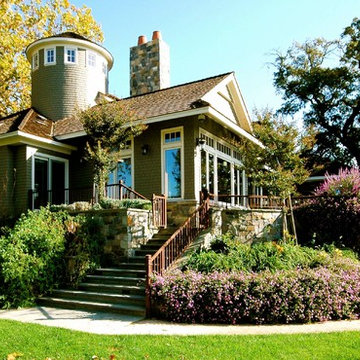
Cette image montre une façade de maison verte craftsman en bois de taille moyenne et à un étage avec un toit à deux pans et un toit en shingle.
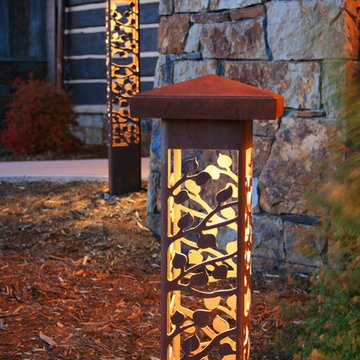
These beautiful decorative outdoor lighting fixtures in this Garnet Valley, PA home shine throughout the year.
The cast of a brilliant play of light and shadow against, not only the landscape, but the stonework of the home as well.
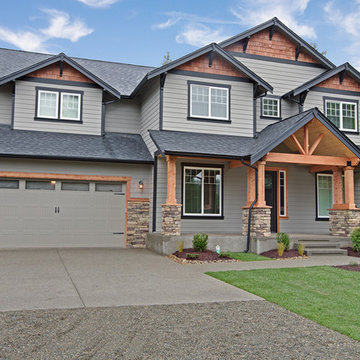
Lap siding mixed with real cedar shake give this home low maintenance yet keeps the real wood pop!
Bill Johnson
Cette photo montre une façade de maison noire craftsman en panneau de béton fibré à un étage.
Cette photo montre une façade de maison noire craftsman en panneau de béton fibré à un étage.
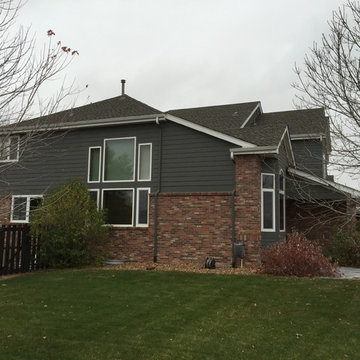
Idée de décoration pour une façade de maison grise craftsman de taille moyenne et à un étage avec un revêtement mixte et un toit à quatre pans.
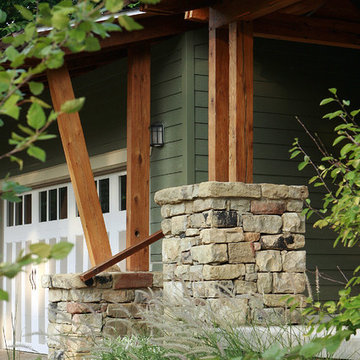
Inspiration pour une façade de maison verte craftsman en bois de taille moyenne et à un étage.
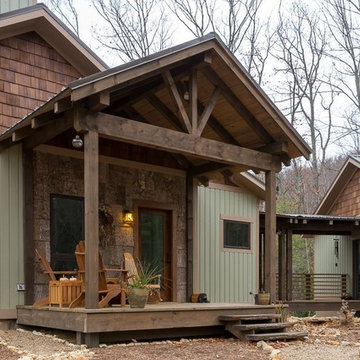
Timber frame covered porch with poplar bark and cedar shingle accents. The vertical siding is cypress that was factory finished by Delkote. All exterior finishes on rainscreen systems.
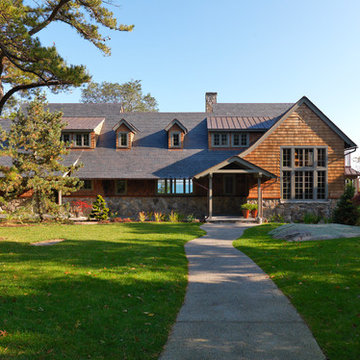
Richard Mandelkorn
Réalisation d'une grande façade de maison marron craftsman en bois à un étage avec un toit à deux pans.
Réalisation d'une grande façade de maison marron craftsman en bois à un étage avec un toit à deux pans.
Idées déco de façades de maisons craftsman
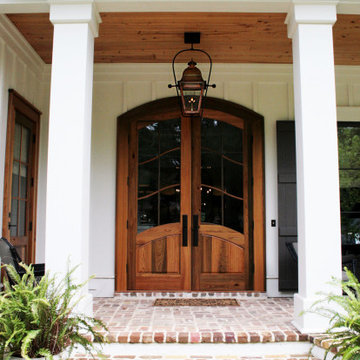
Beautiful southern cottage built by Scott Norman in Fairhope, AL
Idée de décoration pour une façade de maison craftsman.
Idée de décoration pour une façade de maison craftsman.
5
