Idées déco de façades de maisons craftsman
Trier par :
Budget
Trier par:Populaires du jour
1 - 20 sur 8 615 photos
1 sur 3

2019 -- Complete re-design and re-build of this 1,600 square foot home including a brand new 600 square foot Guest House located in the Willow Glen neighborhood of San Jose, CA.

Situated on the edge of New Hampshire’s beautiful Lake Sunapee, this Craftsman-style shingle lake house peeks out from the towering pine trees that surround it. When the clients approached Cummings Architects, the lot consisted of 3 run-down buildings. The challenge was to create something that enhanced the property without overshadowing the landscape, while adhering to the strict zoning regulations that come with waterfront construction. The result is a design that encompassed all of the clients’ dreams and blends seamlessly into the gorgeous, forested lake-shore, as if the property was meant to have this house all along.
The ground floor of the main house is a spacious open concept that flows out to the stone patio area with fire pit. Wood flooring and natural fir bead-board ceilings pay homage to the trees and rugged landscape that surround the home. The gorgeous views are also captured in the upstairs living areas and third floor tower deck. The carriage house structure holds a cozy guest space with additional lake views, so that extended family and friends can all enjoy this vacation retreat together. Photo by Eric Roth

Inspiration pour une grande façade de maison grise craftsman à un étage avec un revêtement mixte, un toit à deux pans et un toit en shingle.

Modern mountain aesthetic in this fully exposed custom designed ranch. Exterior brings together lap siding and stone veneer accents with welcoming timber columns and entry truss. Garage door covered with standing seam metal roof supported by brackets. Large timber columns and beams support a rear covered screened porch. (Ryan Hainey)

Réalisation d'une façade de maison multicolore craftsman en panneau de béton fibré de taille moyenne et à un étage avec un toit à deux pans et boîte aux lettres.
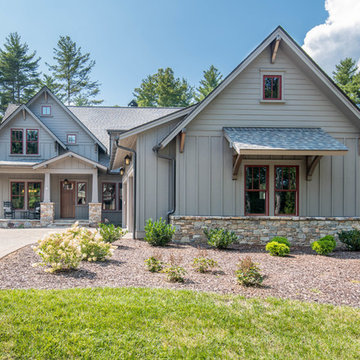
Ryan Theede
Exemple d'une grande façade de maison craftsman à un étage avec un revêtement mixte.
Exemple d'une grande façade de maison craftsman à un étage avec un revêtement mixte.

Idée de décoration pour une grande façade de maison bleue craftsman en bois, planches et couvre-joints, bardage à clin et bardeaux à un étage avec un toit à deux pans et un toit en shingle.

Ariana with ANM Photograhy
Exemple d'une grande façade de maison beige craftsman de plain-pied avec un revêtement mixte, un toit à croupette et un toit en shingle.
Exemple d'une grande façade de maison beige craftsman de plain-pied avec un revêtement mixte, un toit à croupette et un toit en shingle.
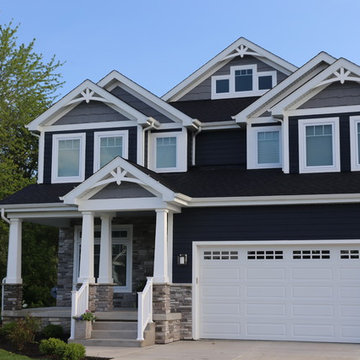
An incredible custom 3,300 square foot custom Craftsman styled 2-story home with detailed amenities throughout.
Idées déco pour une grande façade de maison bleue craftsman en bois à un étage avec un toit à deux pans et un toit en shingle.
Idées déco pour une grande façade de maison bleue craftsman en bois à un étage avec un toit à deux pans et un toit en shingle.

Shaun Ring
Aménagement d'une très grande façade de maison beige craftsman en panneau de béton fibré à un étage avec un toit en métal et un toit à deux pans.
Aménagement d'une très grande façade de maison beige craftsman en panneau de béton fibré à un étage avec un toit en métal et un toit à deux pans.
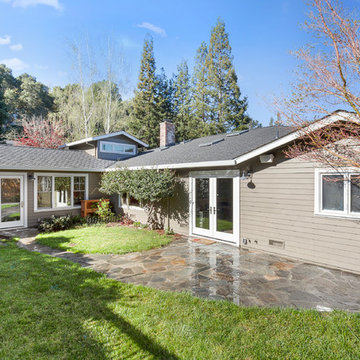
Exemple d'une façade de maison grise craftsman en bois de taille moyenne et de plain-pied avec un toit à deux pans.
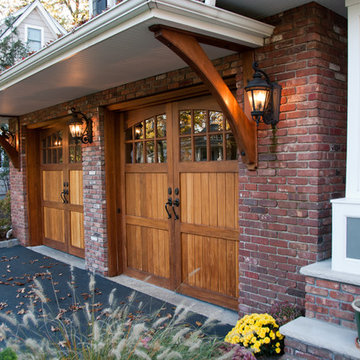
Inspiration pour une façade de maison rouge craftsman en brique de taille moyenne et à un étage avec un toit à deux pans et un toit en shingle.
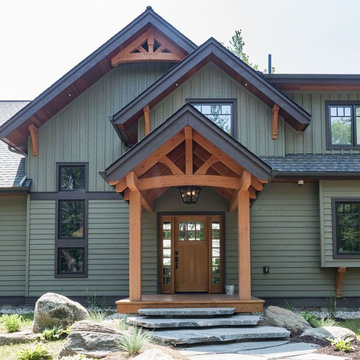
Cette photo montre une grande façade de maison verte craftsman à un étage avec un revêtement mixte et un toit à deux pans.
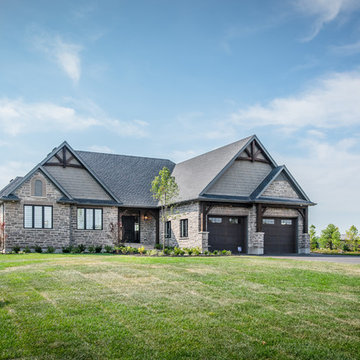
Idée de décoration pour une grande façade de maison marron craftsman en pierre de plain-pied avec un toit à deux pans.
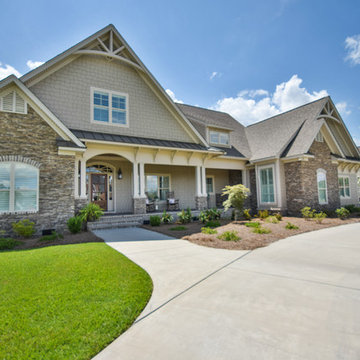
Inspiration pour une grande façade de maison beige craftsman à un étage avec un revêtement mixte.
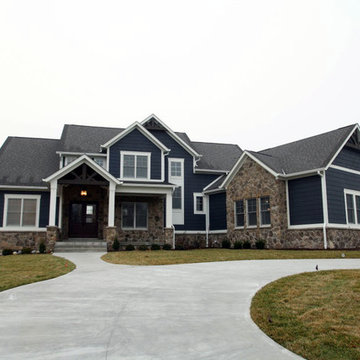
Front Elevation
Idée de décoration pour une façade de maison multicolore craftsman en pierre de taille moyenne et à un étage avec un toit à deux pans et un toit en shingle.
Idée de décoration pour une façade de maison multicolore craftsman en pierre de taille moyenne et à un étage avec un toit à deux pans et un toit en shingle.
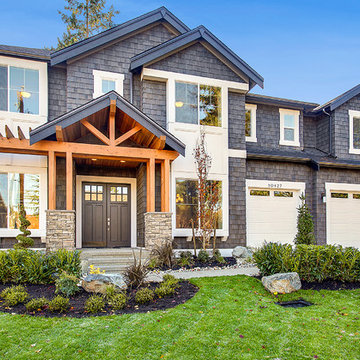
Exterior front facing shot of the Acropolis, a harmonious blend of mixed materials including wood and stone, and featuring multi garage doors.
Cette photo montre une grande façade de maison grise craftsman en bois à un étage avec un toit à quatre pans.
Cette photo montre une grande façade de maison grise craftsman en bois à un étage avec un toit à quatre pans.
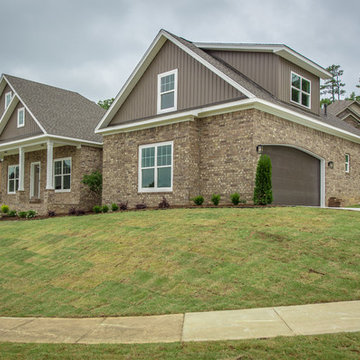
Cette image montre une façade de maison beige craftsman en brique de taille moyenne et à un étage avec un toit à deux pans.
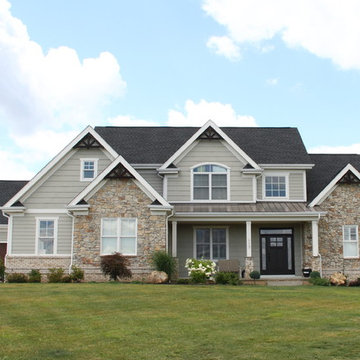
Aménagement d'une grande façade de maison grise craftsman à un étage avec un revêtement mixte, un toit à deux pans et un toit en tuile.
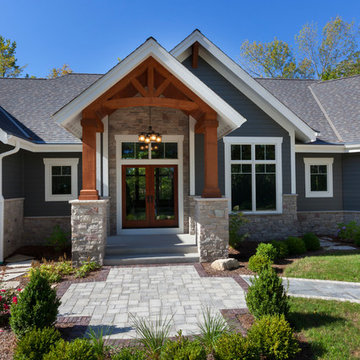
Modern mountain aesthetic in this fully exposed custom designed ranch. Exterior brings together lap siding and stone veneer accents with welcoming timber columns and entry truss. Garage door covered with standing seam metal roof supported by brackets. Large timber columns and beams support a rear covered screened porch. (Ryan Hainey)
Idées déco de façades de maisons craftsman
1