Idées déco de façades de maisons de couleur bois avec un revêtement mixte
Trier par :
Budget
Trier par:Populaires du jour
1 - 20 sur 115 photos
1 sur 3

Jason Hartog Photography
Exemple d'une façade de maison tendance avec un revêtement mixte.
Exemple d'une façade de maison tendance avec un revêtement mixte.

Who lives there: Asha Mevlana and her Havanese dog named Bali
Location: Fayetteville, Arkansas
Size: Main house (400 sq ft), Trailer (160 sq ft.), 1 loft bedroom, 1 bath
What sets your home apart: The home was designed specifically for my lifestyle.
My inspiration: After reading the book, "The Life Changing Magic of Tidying," I got inspired to just live with things that bring me joy which meant scaling down on everything and getting rid of most of my possessions and all of the things that I had accumulated over the years. I also travel quite a bit and wanted to live with just what I needed.
About the house: The L-shaped house consists of two separate structures joined by a deck. The main house (400 sq ft), which rests on a solid foundation, features the kitchen, living room, bathroom and loft bedroom. To make the small area feel more spacious, it was designed with high ceilings, windows and two custom garage doors to let in more light. The L-shape of the deck mirrors the house and allows for the two separate structures to blend seamlessly together. The smaller "amplified" structure (160 sq ft) is built on wheels to allow for touring and transportation. This studio is soundproof using recycled denim, and acts as a recording studio/guest bedroom/practice area. But it doesn't just look like an amp, it actually is one -- just plug in your instrument and sound comes through the front marine speakers onto the expansive deck designed for concerts.
My favorite part of the home is the large kitchen and the expansive deck that makes the home feel even bigger. The deck also acts as a way to bring the community together where local musicians perform. I love having a the amp trailer as a separate space to practice music. But I especially love all the light with windows and garage doors throughout.
Design team: Brian Crabb (designer), Zack Giffin (builder, custom furniture) Vickery Construction (builder) 3 Volve Construction (builder)
Design dilemmas: Because the city wasn’t used to having tiny houses there were certain rules that didn’t quite make sense for a tiny house. I wasn’t allowed to have stairs leading up to the loft, only ladders were allowed. Since it was built, the city is beginning to revisit some of the old rules and hopefully things will be changing.
Photo cred: Don Shreve

Idée de décoration pour une façade de maison grise asiatique à un étage avec un revêtement mixte et un toit plat.

Inspiration pour une petite façade de maison blanche design de plain-pied avec un revêtement mixte, un toit à deux pans et un toit en métal.

Réalisation d'une grande façade de maison multicolore chalet à deux étages et plus avec un revêtement mixte, un toit à deux pans, un toit en shingle et un toit gris.

CJ South
Idée de décoration pour une façade de maison marron craftsman de plain-pied avec un revêtement mixte et un toit à quatre pans.
Idée de décoration pour une façade de maison marron craftsman de plain-pied avec un revêtement mixte et un toit à quatre pans.

Réalisation d'une façade de maison grise chalet à un étage avec un revêtement mixte, un toit à deux pans et un toit en métal.
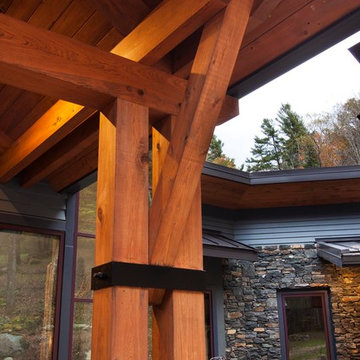
J. Weiland, Professional Photographer.
Paul Jackson, Aerial Photography.
Alice Dodson, Architect.
This Contemporary Mountain Home sits atop 50 plus acres in the Beautiful Mountains of Hot Springs, NC. Eye catching beauty and designs tribute local Architect, Alice Dodson and Team. Sloping roof lines intrigue and maximize natural light. This home rises high above the normal energy efficient standards with Geothermal Heating & Cooling System, Radiant Floor Heating, Kolbe Windows and Foam Insulation. Creative Owners put there heart & souls into the unique features. Exterior textured stone, smooth gray stucco around the glass blocks, smooth artisan siding with mitered corners and attractive landscaping collectively compliment. Cedar Wood Ceilings, Tile Floors, Exquisite Lighting, Modern Linear Fireplace and Sleek Clean Lines throughout please the intellect and senses.
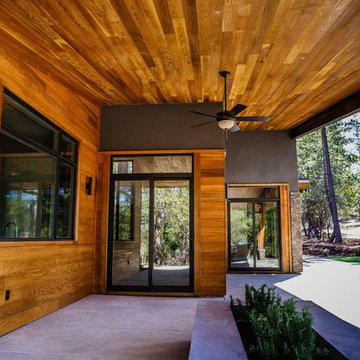
Check out this beautiful contemporary home in Winchester recently completed by JBT Signature Homes. We used JeldWen W2500 series windows and doors on this project.
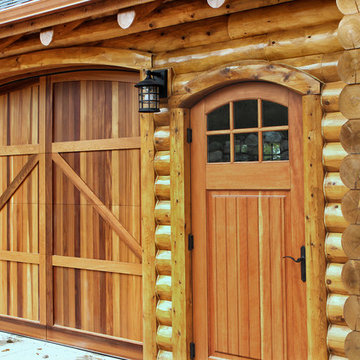
Stunning garage door and side door.
Inspiration pour une grande façade de maison marron chalet à deux étages et plus avec un revêtement mixte, un toit à deux pans et un toit en shingle.
Inspiration pour une grande façade de maison marron chalet à deux étages et plus avec un revêtement mixte, un toit à deux pans et un toit en shingle.
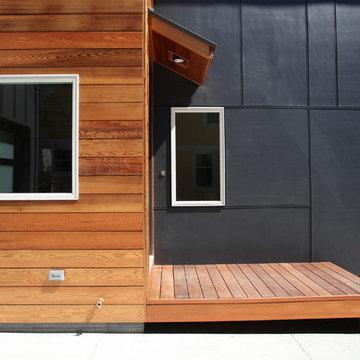
front entry with porch (photo: Bob Miller)
Idée de décoration pour une façade de maison grise design de taille moyenne et à un étage avec un revêtement mixte, un toit à deux pans et un toit en shingle.
Idée de décoration pour une façade de maison grise design de taille moyenne et à un étage avec un revêtement mixte, un toit à deux pans et un toit en shingle.
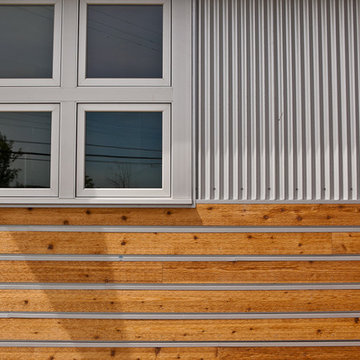
Todd Z
Inspiration pour une façade de maison blanche chalet de taille moyenne et de plain-pied avec un revêtement mixte et un toit à deux pans.
Inspiration pour une façade de maison blanche chalet de taille moyenne et de plain-pied avec un revêtement mixte et un toit à deux pans.
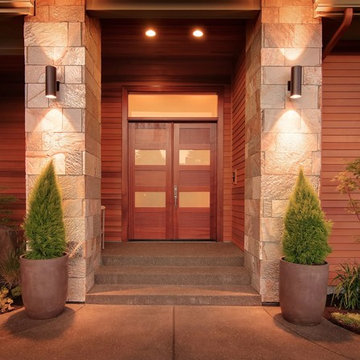
Gregory Spec
Cette image montre une grande façade de maison beige design à un étage avec un revêtement mixte.
Cette image montre une grande façade de maison beige design à un étage avec un revêtement mixte.

Idées déco pour une grande façade de maison rouge montagne à un étage avec un revêtement mixte.

Cette image montre une façade de maison blanche minimaliste de taille moyenne et à un étage avec un revêtement mixte et un toit plat.
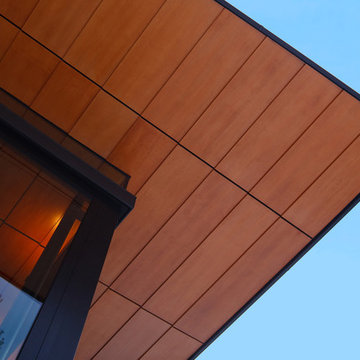
Within a spectacular landscape at the edge the forest and the Snake River plain, the design of this residence is governed by the presence of the mountains. A single glass wall unifies all rooms as part of, or opening onto, this view. This unification of interior/exterior exhibits the modern notion of interior space as a continuum of universal space. The culture of this house is its simple layout and its connection to the context through literal transparency, but also a nod to the timelessness of the mountain geology.
The contrast of materials defines the interior character. Durable, clapboard formed concrete extends inside under a ceiling of lapped alder wood panels that extend over the entry carport and generous overhang. A sliding mahogany wall activates to separate the master suite from public spaces.
A.I.A. Wyoming Chapter Design Award of Merit 2011
A.I.A. Western Mountain Region Design Award of Merit 2010
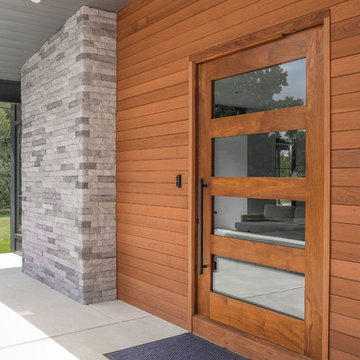
Idées déco pour une façade de maison blanche campagne de taille moyenne et à un étage avec un toit en appentis, un toit en shingle et un revêtement mixte.

Rear patio
Réalisation d'une grande façade de maison marron chalet à un étage avec un revêtement mixte et un toit à deux pans.
Réalisation d'une grande façade de maison marron chalet à un étage avec un revêtement mixte et un toit à deux pans.
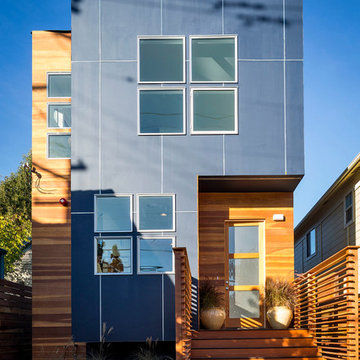
scott
Inspiration pour une façade de maison design à un étage avec un revêtement mixte.
Inspiration pour une façade de maison design à un étage avec un revêtement mixte.
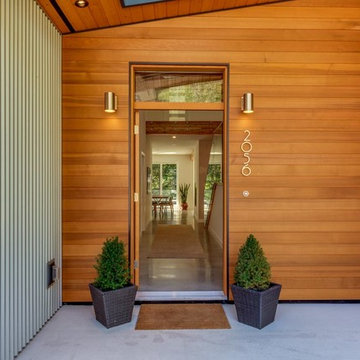
Idées déco pour une grande façade de maison grise moderne à un étage avec un revêtement mixte et un toit plat.
Idées déco de façades de maisons de couleur bois avec un revêtement mixte
1