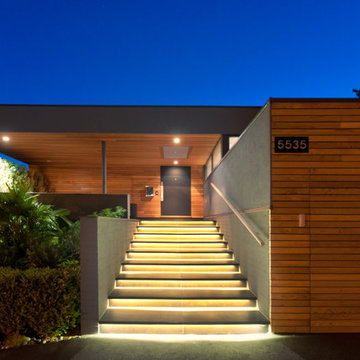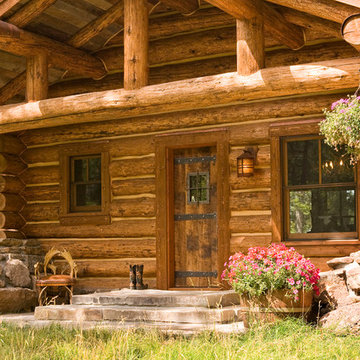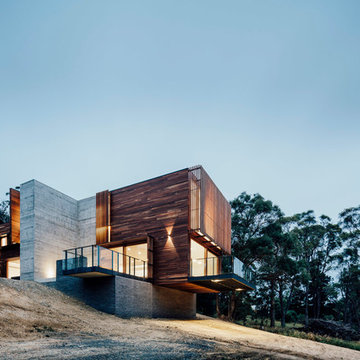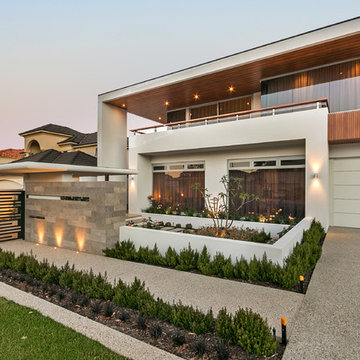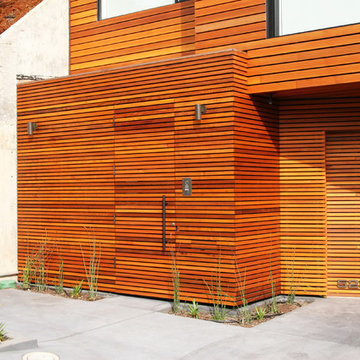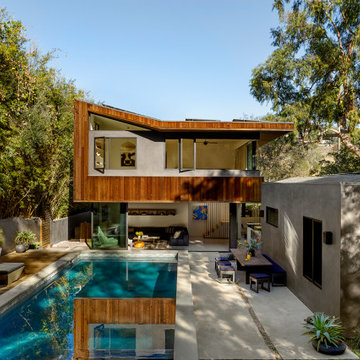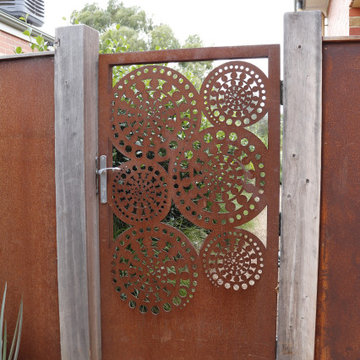Idées déco de façades de maisons de couleur bois
Trier par :
Budget
Trier par:Populaires du jour
141 - 160 sur 3 111 photos
1 sur 2
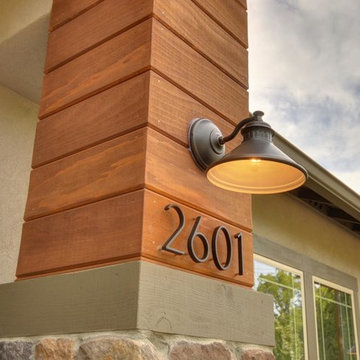
Idée de décoration pour une façade de maison marron tradition en bois de taille moyenne et de plain-pied.
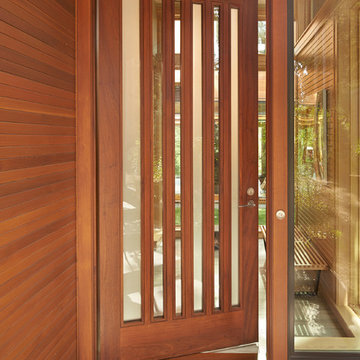
Benjamin Benschneider
Inspiration pour une façade de maison minimaliste de taille moyenne.
Inspiration pour une façade de maison minimaliste de taille moyenne.
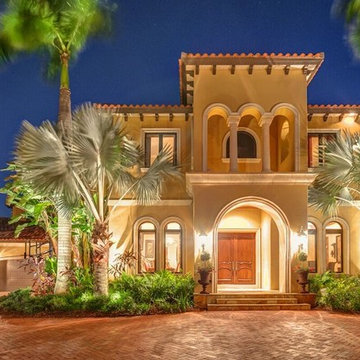
Idées déco pour une grande façade de maison beige sud-ouest américain en stuc à un étage avec un toit à deux pans et un toit en tuile.

The building is comprised of three volumes, supported by a heavy timber frame, and set upon a terraced ground plane that closely follows the existing topography. Linking the volumes, the circulation path is highlighted by large cuts in the skin of the building. These cuts are infilled with a wood framed curtainwall of glass offset from the syncopated structural grid.
Eric Reinholdt - Project Architect/Lead Designer with Elliott, Elliott, Norelius Architecture
Photo: Brian Vanden Brink
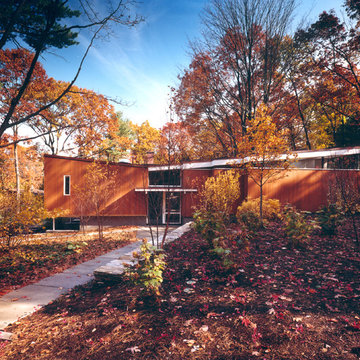
Cette image montre une façade de maison marron minimaliste en bois de taille moyenne et de plain-pied avec un toit plat.
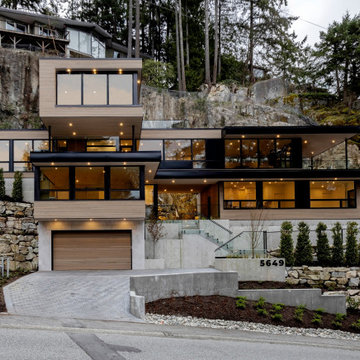
The front exterior of this modern custom home, situated on a very steep slop site in West Vancouver. You can see the home situated on top of the rock face, which was the original primary dwelling before we subdivided the lot and designed the Westport Residence.
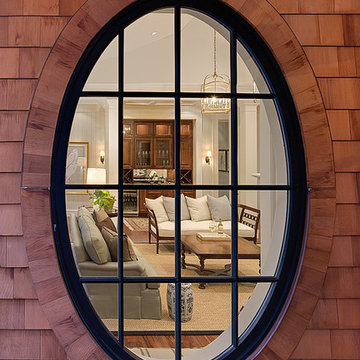
Photo Credit: Holger Obenaus
Description: Built as a refuge for a busy California couple, this creek-side cottage was constructed on land populated with ancient live oaks; sited to preserve the oaks and accentuate the creek-side vistas. The owners wanted their Kiawah home to be less formal than their primary residence, ensuring that it would accommodate 3 – 4 vacationing couples. Volumes, room shapes and arrangements provide classical symmetries, while careful detailing with variations in colors, finishes and furnishings provide soothing spaces for relaxation.
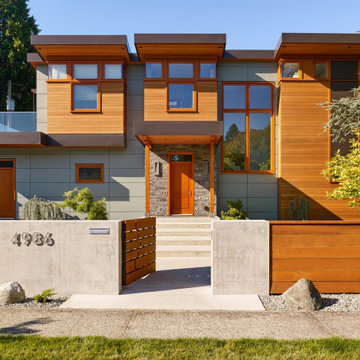
Inspiration pour une grande façade de maison marron design à un étage avec un revêtement mixte et boîte aux lettres.
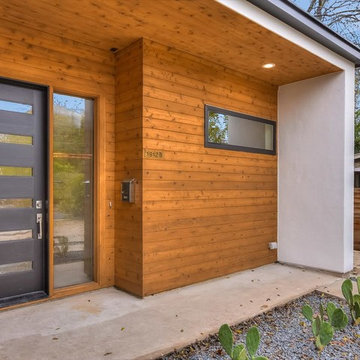
Réalisation d'une façade de maison multicolore design en bois de taille moyenne et de plain-pied avec un toit à deux pans et un toit en shingle.
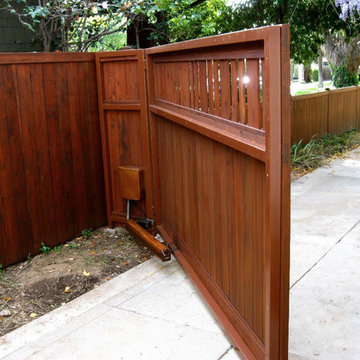
Double driveway gate with Clear redwood and Conheart redwood Columns. http://harwellfences.com

The Portland Heights home of Neil Kelly Company CFO, Dan Watson (and family), gets a modern redesign led by Neil Kelly Portland Design Consultant Michelle Rolens, who has been with the company for nearly 30 years. The project includes an addition, architectural redesign, new siding, windows, paint, and outdoor living spaces.
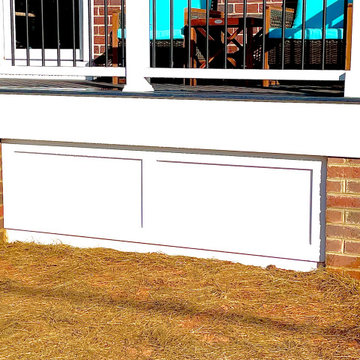
Here is another job that we recently completed. We gave this exterior a super fresh look and feel, while making sure that the design fit the existing home well. We removed and replaced all of the trims, wall sheathing, and siding using #jameshardie #staggerededgeshingles over new plywood and #tyvekhousewrap. And all new #miratec trims throughout. We designed this new freestanding #frontporch and tied it back into the existing homes roof. Capped it with #trexdecking and #trexcocktailrail. Then we Replaced the roofing. Poured a new lead walk. And poured this cool #stampedconcrete patio that they wanted to place their gazebo onto.
Idées déco de façades de maisons de couleur bois
8

