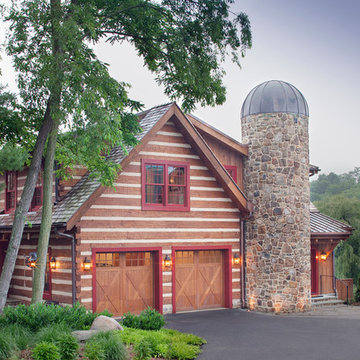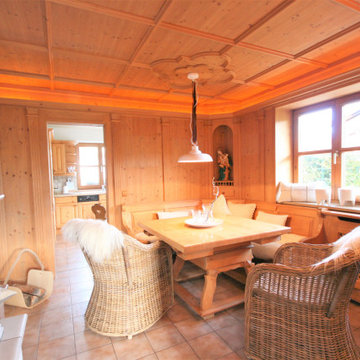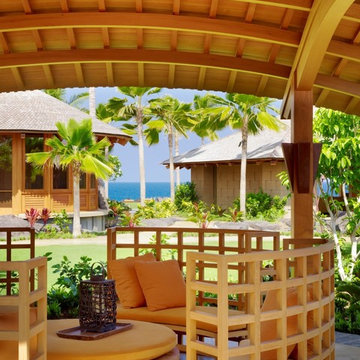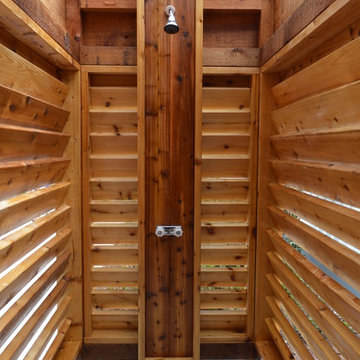Idées déco de façades de maisons de couleur bois
Trier par :
Budget
Trier par:Populaires du jour
61 - 80 sur 3 110 photos
1 sur 2
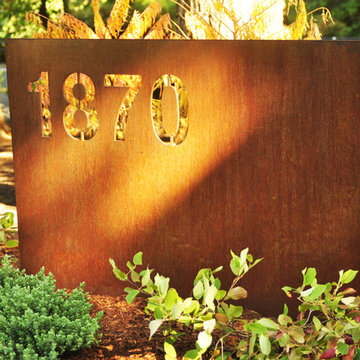
This custom steel address plaque provides a modern element to a native plant garden. Designed and installed by Pistils Landscape Design + Build.
Idée de décoration pour une façade de maison design.
Idée de décoration pour une façade de maison design.
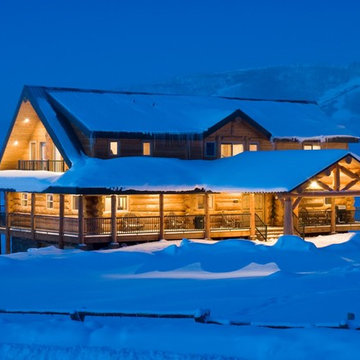
Full-scribe handcrafted log home
Idées déco pour une façade de maison montagne de taille moyenne.
Idées déco pour une façade de maison montagne de taille moyenne.
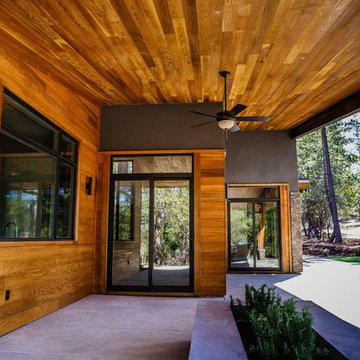
Check out this beautiful contemporary home in Winchester recently completed by JBT Signature Homes. We used JeldWen W2500 series windows and doors on this project.
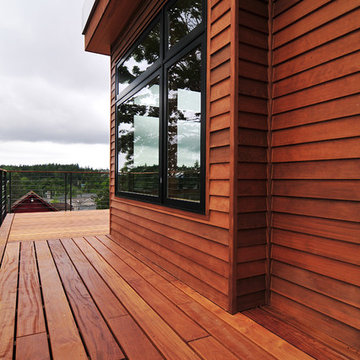
Wrap around wood deck above the ground floor garage of this custom home gives an elevated view of the lake and foothills just beyond.
Idées déco pour une grande façade de maison contemporaine en bois à un étage avec un toit en appentis.
Idées déco pour une grande façade de maison contemporaine en bois à un étage avec un toit en appentis.
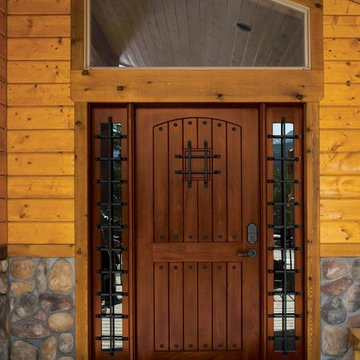
A beautiful blend of dark and natural wood finishes creates a grand entryway to a luxurious home using PPG® PROLUXE™ in Dark Oak and Natural Oak.
Inspiration pour une façade de maison traditionnelle.
Inspiration pour une façade de maison traditionnelle.
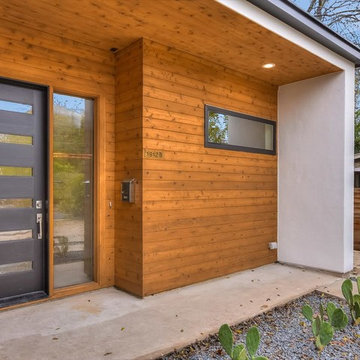
Réalisation d'une façade de maison multicolore design en bois de taille moyenne et de plain-pied avec un toit à deux pans et un toit en shingle.
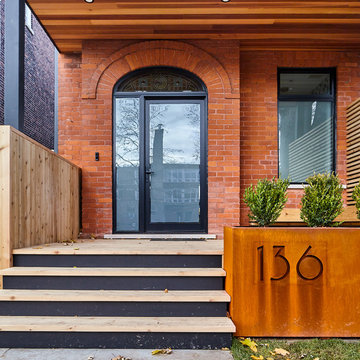
Only the chicest of modern touches for this detached home in Tornto’s Roncesvalles neighbourhood. Textures like exposed beams and geometric wild tiles give this home cool-kid elevation. The front of the house is reimagined with a fresh, new facade with a reimagined front porch and entrance. Inside, the tiled entry foyer cuts a stylish swath down the hall and up into the back of the powder room. The ground floor opens onto a cozy built-in banquette with a wood ceiling that wraps down one wall, adding warmth and richness to a clean interior. A clean white kitchen with a subtle geometric backsplash is located in the heart of the home, with large windows in the side wall that inject light deep into the middle of the house. Another standout is the custom lasercut screen features a pattern inspired by the kitchen backsplash tile. Through the upstairs corridor, a selection of the original ceiling joists are retained and exposed. A custom made barn door that repurposes scraps of reclaimed wood makes a bold statement on the 2nd floor, enclosing a small den space off the multi-use corridor, and in the basement, a custom built in shelving unit uses rough, reclaimed wood. The rear yard provides a more secluded outdoor space for family gatherings, and the new porch provides a generous urban room for sitting outdoors. A cedar slatted wall provides privacy and a backrest.
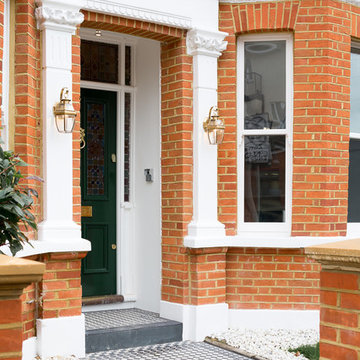
www.adscott.net
Cette photo montre une façade de maison victorienne.
Cette photo montre une façade de maison victorienne.
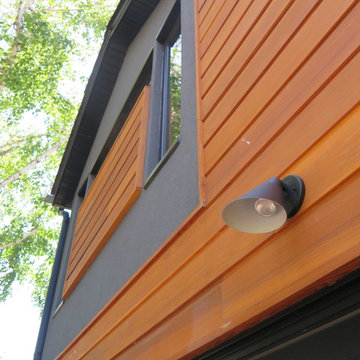
Idée de décoration pour une façade de maison grise minimaliste en bois de taille moyenne et à un étage avec un toit à deux pans.
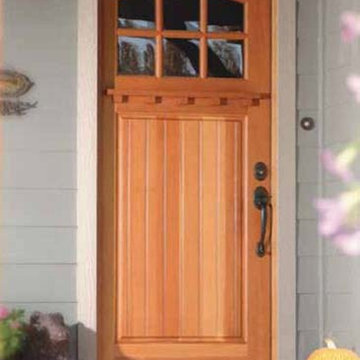
custom exterior door
Call for pricing, all sizes and species available 610-719-3252 or email Terry@edmundterrence.com
Réalisation d'une façade de maison craftsman.
Réalisation d'une façade de maison craftsman.
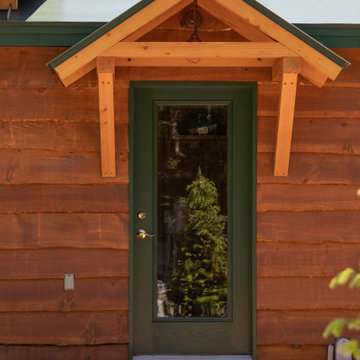
These clients built this house 20 years ago and it holds many fond memories. They wanted to make sure those memories could be passed on to their grandkids. We worked hard to retain the character of the house while giving it a serious facelift.
A high performance and sustainable mountain home. The kitchen and dining area is one big open space allowing for lots of countertop, a huge dining table (4.5’x7.5’) with booth seating, and big appliances for large family meals.
In the main house, we enlarged the Kitchen and Dining room, renovated the Entry/ Mudroom, added two Bedrooms and a Bathroom to the second story, enlarged the Loft and created a hangout room for the grandkids (aka bedroom #6), and moved the Laundry area. The contractor also masterfully preserved and flipped the existing stair to face the opposite direction. We also added a two-car Garage with a one bedroom apartment above and connected it to the house with a breezeway. And, one of the best parts, they installed a new ERV system.
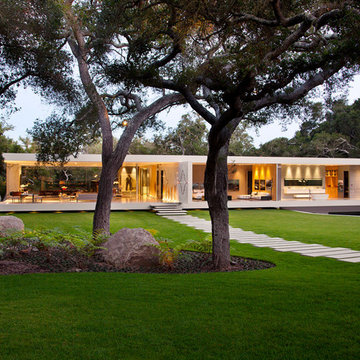
Inspiration pour une façade de maison blanche minimaliste en verre de plain-pied avec un toit plat.
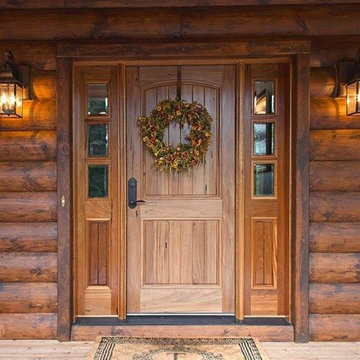
Designed/Built by Wisconsin Log Homes & Photos by KCJ Studios
Réalisation d'une façade de maison marron chalet en bois de taille moyenne et à un étage avec un toit en appentis.
Réalisation d'une façade de maison marron chalet en bois de taille moyenne et à un étage avec un toit en appentis.
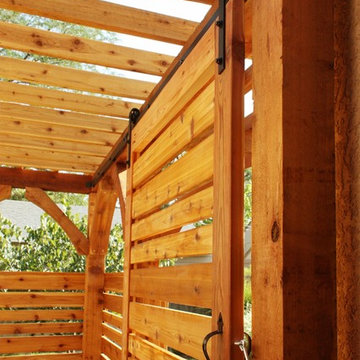
This outdoor sliding door on a pergola was created by using the Classic Flat Track Kit. The construction company that was hired to create this space stated this about their experience with Real Sliding Hardware, "Your staff is very friendly, helpful and knowledgeable about the product. When the orders are received all expectations are met or exceeded."
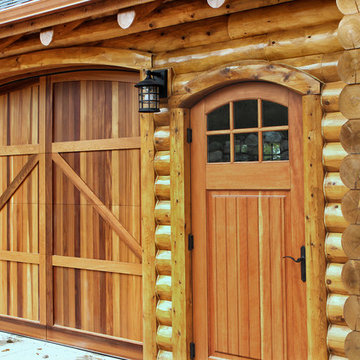
Stunning garage door and side door.
Inspiration pour une grande façade de maison marron chalet à deux étages et plus avec un revêtement mixte, un toit à deux pans et un toit en shingle.
Inspiration pour une grande façade de maison marron chalet à deux étages et plus avec un revêtement mixte, un toit à deux pans et un toit en shingle.
Idées déco de façades de maisons de couleur bois
4
