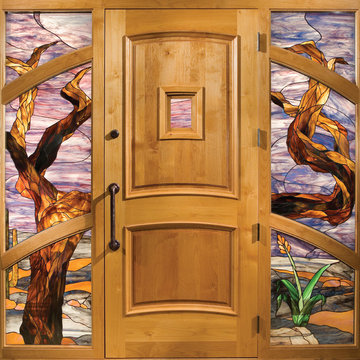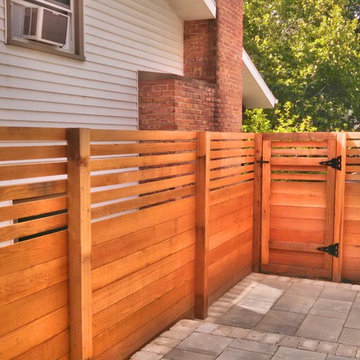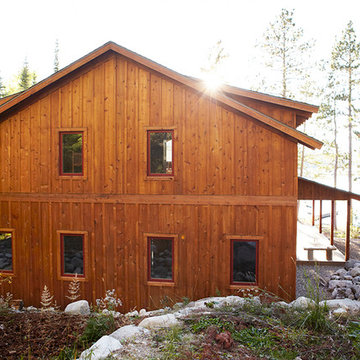Idées déco de façades de maisons de couleur bois
Trier par :
Budget
Trier par:Populaires du jour
101 - 120 sur 3 106 photos

Are you thinking of buying, building or updating a second home? We have worked with clients in Florida, Arizona, Wisconsin, Texas and Colorado, and we would love to collaborate with you on your home-away-from-home. Contact Kelly Guinaugh at 847-705-9569.

Exemple d'une façade de maison montagne en bois à un étage avec un toit à deux pans, un toit marron et un toit en métal.
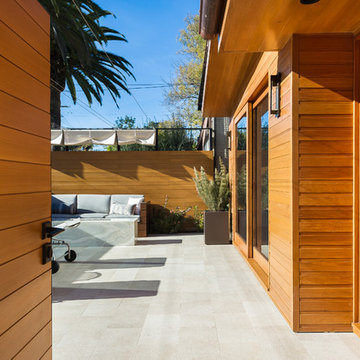
Ulimited Style Photography
Exemple d'une façade de maison marron moderne en bois de taille moyenne et de plain-pied avec un toit en appentis.
Exemple d'une façade de maison marron moderne en bois de taille moyenne et de plain-pied avec un toit en appentis.

This is the modern, industrial side of the home. The floor-to-ceiling steel windows and spiral staircase bring a contemporary aesthetic to the house. The 19' Kolbe windows capture sweeping views of Mt. Rainier, the Space Needle and Puget Sound.

Inspiration pour une petite façade de maison blanche design de plain-pied avec un revêtement mixte, un toit à deux pans et un toit en métal.
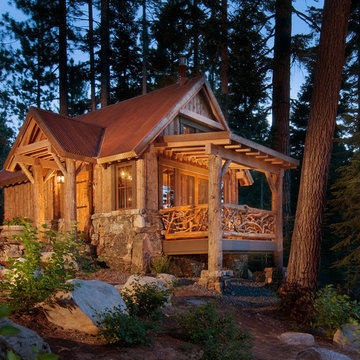
Photo by Asa Gilmore
Aménagement d'une façade de maison montagne en bois.
Aménagement d'une façade de maison montagne en bois.

Inspiration pour une grande façade de maison blanche traditionnelle avec un toit noir et un toit en métal.

Réalisation d'une façade de maison marron chalet en bois à un étage avec un toit à deux pans et un toit en métal.

Photography: Danny Grizzle
Cette photo montre une façade de maison montagne en bois à un étage.
Cette photo montre une façade de maison montagne en bois à un étage.
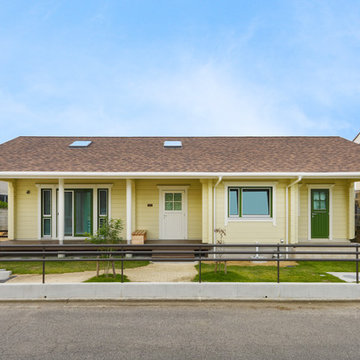
平成26年度 日本ログハウス協会主催建築コンテスト
丸太組み奨励賞受賞作品
Réalisation d'une façade de maison nordique.
Réalisation d'une façade de maison nordique.
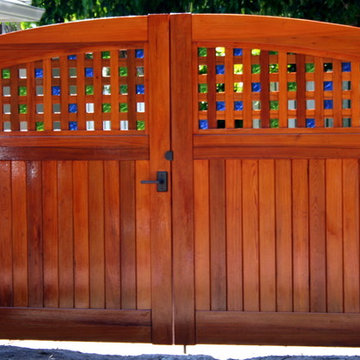
Gate for home on Perida Island, Florida..
Idées déco pour une façade de maison éclectique.
Idées déco pour une façade de maison éclectique.

Photography: Acorn Photography - Rob Frith
Media Styling: Jo Carmichael Interiors
Aménagement d'une façade de maison contemporaine.
Aménagement d'une façade de maison contemporaine.

Front view of renovated barn with new front entry, landscaping, and creamery.
Cette photo montre une façade de maison beige nature en bois de taille moyenne et à un étage avec un toit de Gambrel et un toit en métal.
Cette photo montre une façade de maison beige nature en bois de taille moyenne et à un étage avec un toit de Gambrel et un toit en métal.

Hood House is a playful protector that respects the heritage character of Carlton North whilst celebrating purposeful change. It is a luxurious yet compact and hyper-functional home defined by an exploration of contrast: it is ornamental and restrained, subdued and lively, stately and casual, compartmental and open.
For us, it is also a project with an unusual history. This dual-natured renovation evolved through the ownership of two separate clients. Originally intended to accommodate the needs of a young family of four, we shifted gears at the eleventh hour and adapted a thoroughly resolved design solution to the needs of only two. From a young, nuclear family to a blended adult one, our design solution was put to a test of flexibility.
The result is a subtle renovation almost invisible from the street yet dramatic in its expressive qualities. An oblique view from the northwest reveals the playful zigzag of the new roof, the rippling metal hood. This is a form-making exercise that connects old to new as well as establishing spatial drama in what might otherwise have been utilitarian rooms upstairs. A simple palette of Australian hardwood timbers and white surfaces are complimented by tactile splashes of brass and rich moments of colour that reveal themselves from behind closed doors.
Our internal joke is that Hood House is like Lazarus, risen from the ashes. We’re grateful that almost six years of hard work have culminated in this beautiful, protective and playful house, and so pleased that Glenda and Alistair get to call it home.
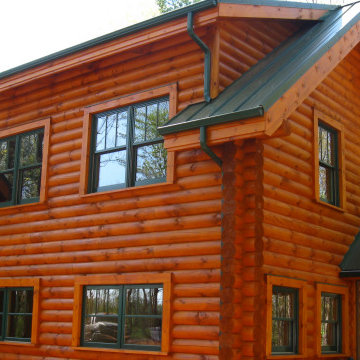
The picture shows the completed rear and side of the home.
Réalisation d'une façade de maison orange en bois de taille moyenne et à un étage avec un toit en métal.
Réalisation d'une façade de maison orange en bois de taille moyenne et à un étage avec un toit en métal.
Idées déco de façades de maisons de couleur bois
6
