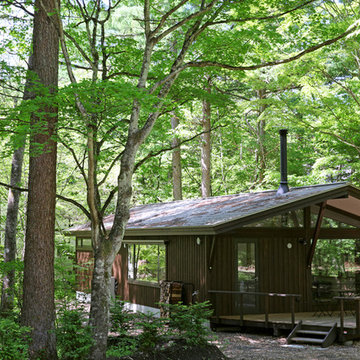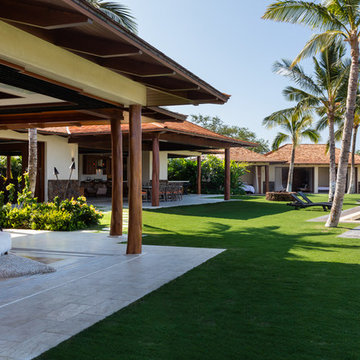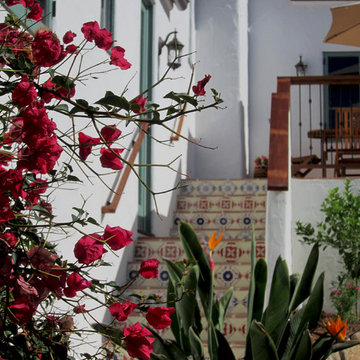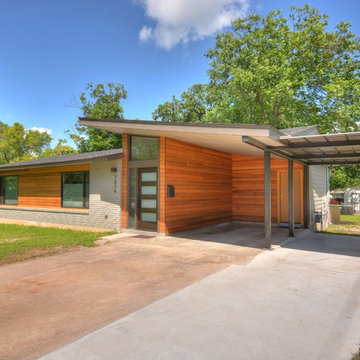Idées déco de façades de maisons de plain-pied
Trier par :
Budget
Trier par:Populaires du jour
21 - 40 sur 88 306 photos

Shoberg Homes- Contractor
Studio Seiders - Interior Design
Ryann Ford Photography, LLC
Aménagement d'une façade de maison grise contemporaine en pierre de plain-pied avec un toit à quatre pans.
Aménagement d'une façade de maison grise contemporaine en pierre de plain-pied avec un toit à quatre pans.

Craftsman style home with Shake Shingles, Hardie Board Siding, and Fypon Tapered Columns.
Aménagement d'une façade de maison beige craftsman en béton de taille moyenne et de plain-pied avec un toit à deux pans et un toit en shingle.
Aménagement d'une façade de maison beige craftsman en béton de taille moyenne et de plain-pied avec un toit à deux pans et un toit en shingle.

Klopf Architecture and Outer space Landscape Architects designed a new warm, modern, open, indoor-outdoor home in Los Altos, California. Inspired by mid-century modern homes but looking for something completely new and custom, the owners, a couple with two children, bought an older ranch style home with the intention of replacing it.
Created on a grid, the house is designed to be at rest with differentiated spaces for activities; living, playing, cooking, dining and a piano space. The low-sloping gable roof over the great room brings a grand feeling to the space. The clerestory windows at the high sloping roof make the grand space light and airy.
Upon entering the house, an open atrium entry in the middle of the house provides light and nature to the great room. The Heath tile wall at the back of the atrium blocks direct view of the rear yard from the entry door for privacy.
The bedrooms, bathrooms, play room and the sitting room are under flat wing-like roofs that balance on either side of the low sloping gable roof of the main space. Large sliding glass panels and pocketing glass doors foster openness to the front and back yards. In the front there is a fenced-in play space connected to the play room, creating an indoor-outdoor play space that could change in use over the years. The play room can also be closed off from the great room with a large pocketing door. In the rear, everything opens up to a deck overlooking a pool where the family can come together outdoors.
Wood siding travels from exterior to interior, accentuating the indoor-outdoor nature of the house. Where the exterior siding doesn’t come inside, a palette of white oak floors, white walls, walnut cabinetry, and dark window frames ties all the spaces together to create a uniform feeling and flow throughout the house. The custom cabinetry matches the minimal joinery of the rest of the house, a trim-less, minimal appearance. Wood siding was mitered in the corners, including where siding meets the interior drywall. Wall materials were held up off the floor with a minimal reveal. This tight detailing gives a sense of cleanliness to the house.
The garage door of the house is completely flush and of the same material as the garage wall, de-emphasizing the garage door and making the street presentation of the house kinder to the neighborhood.
The house is akin to a custom, modern-day Eichler home in many ways. Inspired by mid-century modern homes with today’s materials, approaches, standards, and technologies. The goals were to create an indoor-outdoor home that was energy-efficient, light and flexible for young children to grow. This 3,000 square foot, 3 bedroom, 2.5 bathroom new house is located in Los Altos in the heart of the Silicon Valley.
Klopf Architecture Project Team: John Klopf, AIA, and Chuang-Ming Liu
Landscape Architect: Outer space Landscape Architects
Structural Engineer: ZFA Structural Engineers
Staging: Da Lusso Design
Photography ©2018 Mariko Reed
Location: Los Altos, CA
Year completed: 2017

二組の家族が一緒に建てるという新しい発想をかたちに。同じ時を過ごすラウンジを中心に、両家族のプライベートを守る個室が2部屋ある、ゲストハウスのようなモリノイエ。南向きが通例とされるウッドデッキをあえて北東に設計。南の森に差し込む日が、辺りを明るく照らし、庇下のウッドデッキでは、涼に包まれてバーベキューを楽しむことも。

Exterior Modern Farmhouse
Cette image montre une grande façade de maison blanche rustique en brique de plain-pied avec un toit à deux pans et un toit en shingle.
Cette image montre une grande façade de maison blanche rustique en brique de plain-pied avec un toit à deux pans et un toit en shingle.

Cette photo montre une petite façade de maison blanche nature en bois de plain-pied avec un toit en métal.

Idées déco pour une petite façade de maison blanche moderne de plain-pied avec un revêtement mixte, un toit à deux pans et un toit en métal.

Idée de décoration pour une façade de maison blanche minimaliste en stuc de taille moyenne et de plain-pied avec un toit plat.

Low slung stone gable end walls create the iconic form and frame the glass open areas that bisects the center of the cruciform plan. © Jeffrey Totaro, photographer

Ian Lindsey
Inspiration pour une grande façade de maison beige ethnique en stuc de plain-pied.
Inspiration pour une grande façade de maison beige ethnique en stuc de plain-pied.

Design Consultant Jeff Doubét is the author of Creating Spanish Style Homes: Before & After – Techniques – Designs – Insights. The 240 page “Design Consultation in a Book” is now available. Please visit SantaBarbaraHomeDesigner.com for more info.
Jeff Doubét specializes in Santa Barbara style home and landscape designs. To learn more info about the variety of custom design services I offer, please visit SantaBarbaraHomeDesigner.com
Jeff Doubét is the Founder of Santa Barbara Home Design - a design studio based in Santa Barbara, California USA.

Exterior front with cantilevered carport and cedar siding.
Aménagement d'une façade de maison contemporaine de taille moyenne et de plain-pied avec un revêtement mixte.
Aménagement d'une façade de maison contemporaine de taille moyenne et de plain-pied avec un revêtement mixte.

Exterior of the house was transformed with minor changes to enhance its Cape Cod character. Entry is framed with pair of crape myrtle trees, and new picket fence encloses front garden. Exterior colors are Benjamin Moore: "Smokey Taupe" for siding, "White Dove" for trim, and "Pale Daffodil" for door and windows.

Mid Century Modern Carport with cathedral ceiling and steel post construction.
Greg Hadley Photography
Cette photo montre une petite façade de maison beige chic en brique de plain-pied.
Cette photo montre une petite façade de maison beige chic en brique de plain-pied.

Photo by Ed Gohlich
Aménagement d'une petite façade de maison blanche classique en bois de plain-pied avec un toit à deux pans et un toit en shingle.
Aménagement d'une petite façade de maison blanche classique en bois de plain-pied avec un toit à deux pans et un toit en shingle.

WINNER
- AIA/BSA Design Award 2012
- 2012 EcoHome Design Award
- PRISM 2013 Award
This LEED Gold certified vacation residence located in a beautiful ocean community on the New England coast features high performance and creative use of space in a small package. ZED designed the simple, gable-roofed structure and proposed the Passive House standard. The resulting home consumes only one-tenth of the energy for heating compared to a similar new home built only to code requirements.
Architecture | ZeroEnergy Design
Construction | Aedi Construction
Photos | Greg Premru Photography

The client for this home wanted a modern structure that was suitable for displaying her art-glass collection. Located in a recently developed community, almost every component of the exterior was subject to an array of neighborhood and city ordinances. These were all accommodated while maintaining modern sensibilities and detailing on the exterior, then transitioning to a more minimalist aesthetic on the interior. The one-story building comfortably spreads out on its large lot, embracing a front and back courtyard and allowing views through and from within the transparent center section to other parts of the home. A high volume screened porch, the floating fireplace, and an axial swimming pool provide dramatic moments to the otherwise casual layout of the home.

2340 square foot residence in craftsman style with private master suite, coffered ceilings and 3-car garage.
Inspiration pour une grande façade de maison verte traditionnelle de plain-pied avec un revêtement mixte, un toit à deux pans et un toit en shingle.
Inspiration pour une grande façade de maison verte traditionnelle de plain-pied avec un revêtement mixte, un toit à deux pans et un toit en shingle.

Stucco exterior.
Exemple d'une petite façade de Tiny House verte chic en stuc de plain-pied avec un toit à deux pans, un toit en shingle et un toit noir.
Exemple d'une petite façade de Tiny House verte chic en stuc de plain-pied avec un toit à deux pans, un toit en shingle et un toit noir.

Exemple d'une grande façade de maison beige moderne en panneau de béton fibré de plain-pied avec un toit en appentis, un toit en métal et un toit gris.
Idées déco de façades de maisons de plain-pied
2