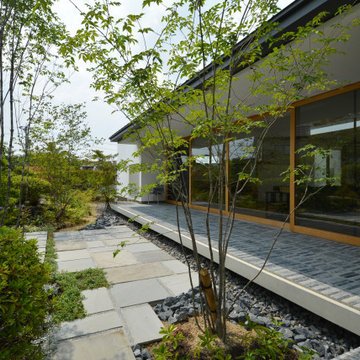Idées déco de façades de maisons de plain-pied
Trier par :
Budget
Trier par:Populaires du jour
41 - 60 sur 88 276 photos

Idée de décoration pour une façade de maison blanche sud-ouest américain en stuc de taille moyenne et de plain-pied avec un toit à deux pans et un toit en tuile.

Photography by Bruce Damonte
Inspiration pour une grande façade de maison blanche rustique en bois de plain-pied avec un toit à deux pans.
Inspiration pour une grande façade de maison blanche rustique en bois de plain-pied avec un toit à deux pans.
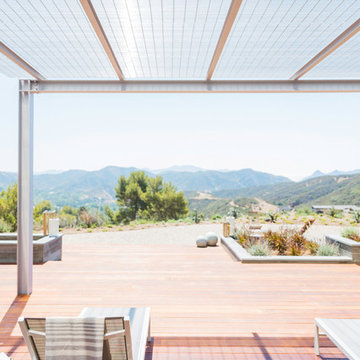
Take a seat outdoors at the Blu Homes Breezehouse. Michael Kelley
Aménagement d'une grande façade de maison grise contemporaine en panneau de béton fibré de plain-pied.
Aménagement d'une grande façade de maison grise contemporaine en panneau de béton fibré de plain-pied.
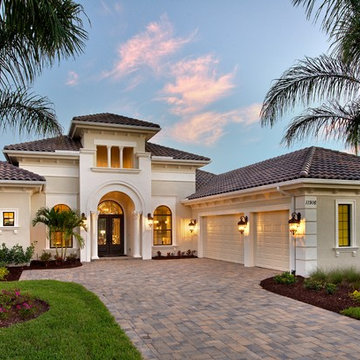
Cette photo montre une façade de maison beige méditerranéenne de plain-pied.
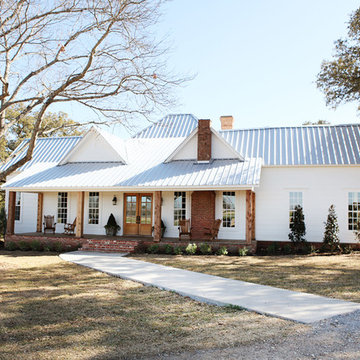
http://mollywinnphotography.com
Cette image montre une façade de maison blanche rustique de taille moyenne et de plain-pied.
Cette image montre une façade de maison blanche rustique de taille moyenne et de plain-pied.

Built from the ground up on 80 acres outside Dallas, Oregon, this new modern ranch house is a balanced blend of natural and industrial elements. The custom home beautifully combines various materials, unique lines and angles, and attractive finishes throughout. The property owners wanted to create a living space with a strong indoor-outdoor connection. We integrated built-in sky lights, floor-to-ceiling windows and vaulted ceilings to attract ample, natural lighting. The master bathroom is spacious and features an open shower room with soaking tub and natural pebble tiling. There is custom-built cabinetry throughout the home, including extensive closet space, library shelving, and floating side tables in the master bedroom. The home flows easily from one room to the next and features a covered walkway between the garage and house. One of our favorite features in the home is the two-sided fireplace – one side facing the living room and the other facing the outdoor space. In addition to the fireplace, the homeowners can enjoy an outdoor living space including a seating area, in-ground fire pit and soaking tub.

Photo by Ed Gohlich
Aménagement d'une petite façade de maison blanche classique en bois de plain-pied avec un toit à deux pans et un toit en shingle.
Aménagement d'une petite façade de maison blanche classique en bois de plain-pied avec un toit à deux pans et un toit en shingle.
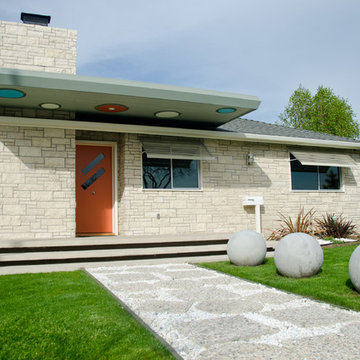
David Trotter - 8TRACKstudios - www.8trackstudios.com
Idée de décoration pour une façade de maison vintage de plain-pied avec un toit à quatre pans.
Idée de décoration pour une façade de maison vintage de plain-pied avec un toit à quatre pans.
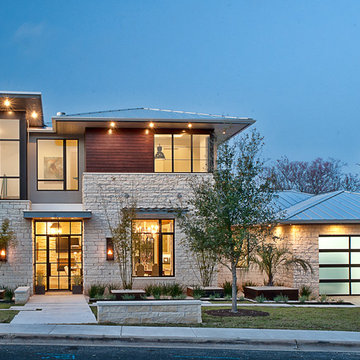
Conceived as a remodel and addition, the final design iteration for this home is uniquely multifaceted. Structural considerations required a more extensive tear down, however the clients wanted the entire remodel design kept intact, essentially recreating much of the existing home. The overall floor plan design centers on maximizing the views, while extensive glazing is carefully placed to frame and enhance them. The residence opens up to the outdoor living and views from multiple spaces and visually connects interior spaces in the inner court. The client, who also specializes in residential interiors, had a vision of ‘transitional’ style for the home, marrying clean and contemporary elements with touches of antique charm. Energy efficient materials along with reclaimed architectural wood details were seamlessly integrated, adding sustainable design elements to this transitional design. The architect and client collaboration strived to achieve modern, clean spaces playfully interjecting rustic elements throughout the home.
Greenbelt Homes
Glynis Wood Interiors
Photography by Bryant Hill

Idées déco pour une façade de maison grise moderne en panneau de béton fibré de plain-pied avec un toit en appentis.

Фасад дома облицован скандинавской тонкопиленой доской с поднятым ворсом, окрашенной на производстве.
Оконные откосы и декор — из сухой строганой доски толщиной 45мм.

Aménagement d'une grande façade de maison beige moderne en pierre de plain-pied avec un toit en appentis, un toit en métal et un toit gris.
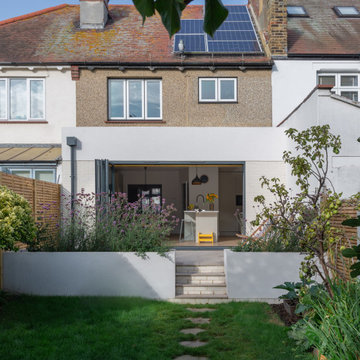
View of the rear extension showing the bi-folding doors opening up to create a flowing space between the inside and outside.
The raised beds and steps help frame the garden space and the sunny terrace all summer long.

Réalisation d'une façade de maison blanche minimaliste en stuc et bardeaux de plain-pied avec un toit à deux pans, un toit en shingle et un toit noir.

Inspiration for a contemporary barndominium
Idée de décoration pour une grande façade de maison blanche design en pierre de plain-pied avec un toit en métal et un toit noir.
Idée de décoration pour une grande façade de maison blanche design en pierre de plain-pied avec un toit en métal et un toit noir.

Exterior addition to front elevation to an existing ranch style home.
Aménagement d'une façade de maison grise contemporaine de taille moyenne et de plain-pied avec un revêtement mixte, un toit à deux pans, un toit en shingle et un toit noir.
Aménagement d'une façade de maison grise contemporaine de taille moyenne et de plain-pied avec un revêtement mixte, un toit à deux pans, un toit en shingle et un toit noir.

Inspiration pour une façade de maison verte design en brique de taille moyenne et de plain-pied avec un toit à quatre pans, un toit en shingle et un toit gris.
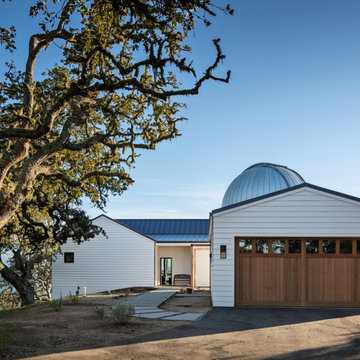
This all-electric certified Passive House sits on a 10-acre parcel in Cachagua, a rural area of Carmel Valley, California. The 2,277-square-foot, 3-bedroom, 2.5-bath residence was built next to an observatory, the initial draw for the owners who are avid star gazers. The hues of the home’s interior are intentionally neutral, focusing attention on the dramatic natural surroundings. The great room and adjacent bedroom feature pitched ceilings accented with dark wood beam trestles, lending a sense of expansiveness and elegance. Built-in cabinetry and shelving take maximum advantage of the space.
Given that it is located in a Wildland—Urban Interface zone, Trex® deck and railing materials, a metal roof and special finishes were added to the exterior to decrease flammability. This helped protect the home during a 2020 wildfire. A state-of-the-art heat recovery ventilation system (HRV) is designed to prevent infiltration of smoke to the interior.
Thanks to the highly efficient HRV, and the application of advanced insulation and air sealing techniques, the energy demand for space conditioning is about 90 percent less than a traditionally built structure. The remainder of the home’s energy needs are provided by a solar array. Windows were strategically placed to capitalize on the mountain and valley views as well as naturally control heat gain from the sun.
The observatory, once the sole building on the property, now includes a two car garage and a cozy room for relaxing until the stars make their appearance. While the home was under construction and interior walls still uncovered, it was used to demonstrate Passive House techniques and technologies and related benefits.
Idées déco de façades de maisons de plain-pied
3

