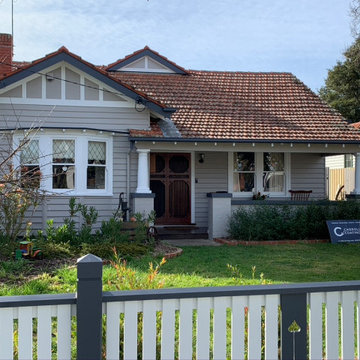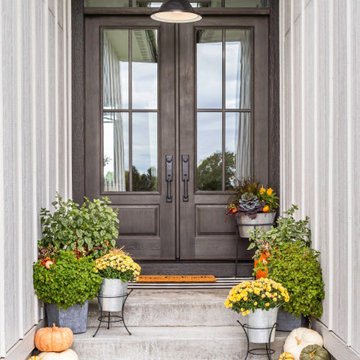Idées déco de façades de maisons de plain-pied
Trier par :
Budget
Trier par:Populaires du jour
81 - 100 sur 88 267 photos

This 1959 Mid Century Modern Home was falling into disrepair, but the team at Haven Design and Construction could see the true potential. By preserving the beautiful original architectural details, such as the linear stacked stone and the clerestory windows, the team had a solid architectural base to build new and interesting details upon. The small dark foyer was visually expanded by installing a new "see through" walnut divider wall between the foyer and the kitchen. The bold geometric design of the new walnut dividing wall has become the new architectural focal point of the open living area.

Inspiration pour une façade de maison blanche vintage en pierre de taille moyenne et de plain-pied avec un toit à deux pans, un toit en métal et un toit noir.
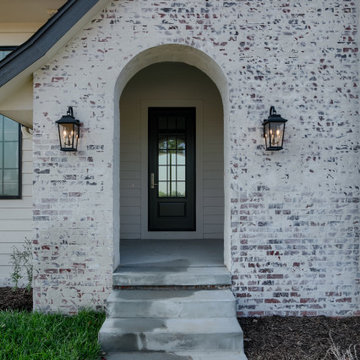
Cette photo montre une façade de maison blanche nature en brique de plain-pied avec un toit à deux pans et un toit en métal.
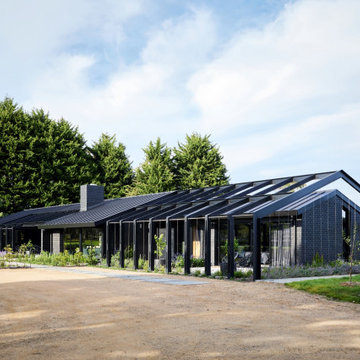
The arrival courtyard is greeted by vertical green walls that enclose the pergolas. The pergola form is an extrusion of the building profile.
Cette image montre une grande façade de maison noire design en brique de plain-pied avec un toit en métal et un toit à deux pans.
Cette image montre une grande façade de maison noire design en brique de plain-pied avec un toit en métal et un toit à deux pans.

This is a colonial revival home where we added a substantial addition and remodeled most of the existing spaces. The kitchen was enlarged and opens into a new screen porch and back yard.
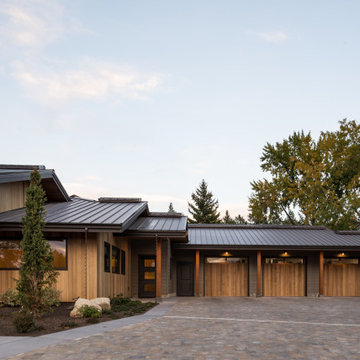
Contemporary remodel to a mid-century ranch in the Boise Foothills.
Inspiration pour une façade de maison marron vintage en bois de taille moyenne et de plain-pied avec un toit à deux pans et un toit en métal.
Inspiration pour une façade de maison marron vintage en bois de taille moyenne et de plain-pied avec un toit à deux pans et un toit en métal.
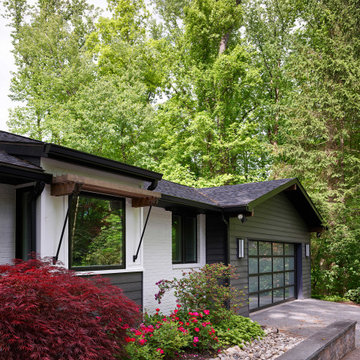
Idée de décoration pour une façade de maison marron vintage en panneau de béton fibré de taille moyenne et de plain-pied avec un toit à deux pans et un toit en shingle.
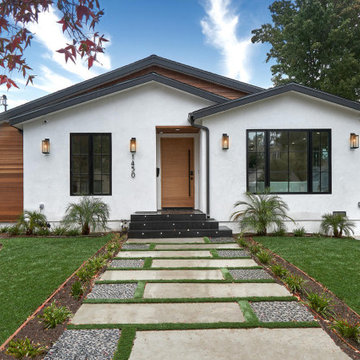
Exterior Front of Spec Home West LA
Cette image montre une façade de maison blanche traditionnelle de taille moyenne et de plain-pied avec un revêtement mixte et un toit à deux pans.
Cette image montre une façade de maison blanche traditionnelle de taille moyenne et de plain-pied avec un revêtement mixte et un toit à deux pans.

Cette image montre une grande façade de maison marron minimaliste en stuc de plain-pied avec un toit à quatre pans et un toit en shingle.

View of the deck with the open corner window of the living room.
Cette image montre une façade de maison noire en verre de plain-pied avec un toit plat.
Cette image montre une façade de maison noire en verre de plain-pied avec un toit plat.
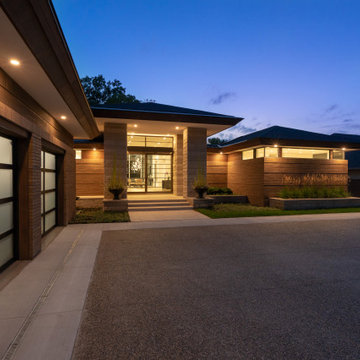
This home is inspired by the Frank Lloyd Wright Robie House in Chicago and features large overhangs and a shallow sloped hip roof. The exterior features long pieces of Indiana split-faced limestone in varying heights and elongated norman brick with horizontal raked joints and vertical flush joints to further emphasize the linear theme. The courtyard features a combination of exposed aggregate and saw-cut concrete while the entry steps are porcelain tile. The siding and fascia are wire-brushed African mahogany with a smooth mahogany reveal between boards.

Smooth and sleek, Blu 80 mm Smooth is the perfect driveway paver to fit any modern home's exterior. Due to its 80 mm height, Blu is optimal for driveway use and paving any surface exposed to vehicular traffic.Now available in our HD2 technology for an ultra-tight poreless finish with anti-aging technology; this paver is offered in vibrant and neutral colors. If you're looking to add contrast around this subtle and clean paving stone, the Blu 6 × 13 mm can be added to create contrasting patterns or banding along the Blu 80 modular pattern. Blu 80's versatility doesn't end there. It can also be installed in a permeable application by swapping polymeric sand for stone and it benefits from all the de-icing salt resistance necessary for harsh winters. Check out our website to shop the look! https://www.techo-bloc.com/shop/pavers/blu-80-smooth/
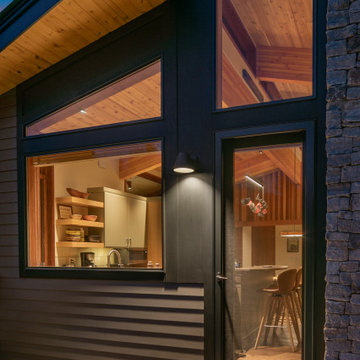
With a grand total of 1,247 square feet of living space, the Lincoln Deck House was designed to efficiently utilize every bit of its floor plan. This home features two bedrooms, two bathrooms, a two-car detached garage and boasts an impressive great room, whose soaring ceilings and walls of glass welcome the outside in to make the space feel one with nature.
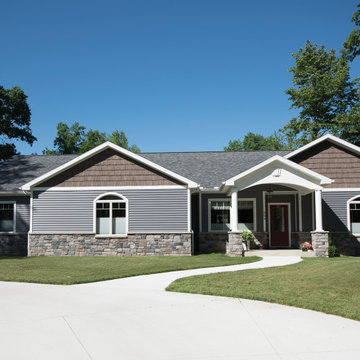
Exemple d'une façade de maison bleue chic de plain-pied avec un revêtement en vinyle et un toit en shingle.
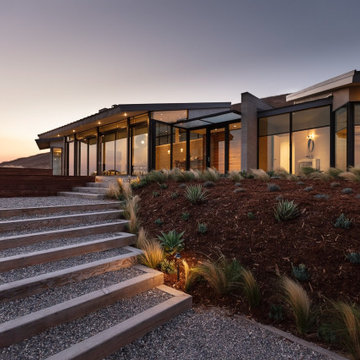
Idées déco pour une façade de maison beige moderne en stuc de taille moyenne et de plain-pied avec un toit en appentis et un toit en métal.

Modern farmhouse describes this open concept, light and airy ranch home with modern and rustic touches. Precisely positioned on a large lot the owners enjoy gorgeous sunrises from the back left corner of the property with no direct sunlight entering the 14’x7’ window in the front of the home. After living in a dark home for many years, large windows were definitely on their wish list. Three generous sliding glass doors encompass the kitchen, living and great room overlooking the adjacent horse farm and backyard pond. A rustic hickory mantle from an old Ohio barn graces the fireplace with grey stone and a limestone hearth. Rustic brick with scraped mortar adds an unpolished feel to a beautiful built-in buffet.

Charming cottage featuring Winter Haven brick using Federal White mortar.
Aménagement d'une façade de maison blanche classique en brique de plain-pied et de taille moyenne avec un toit en shingle et un toit à quatre pans.
Aménagement d'une façade de maison blanche classique en brique de plain-pied et de taille moyenne avec un toit en shingle et un toit à quatre pans.
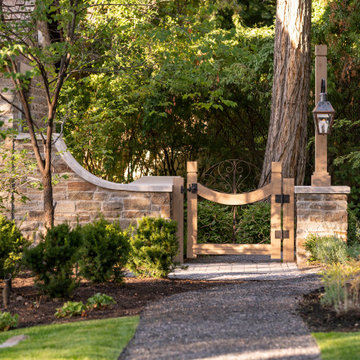
Idée de décoration pour une façade de maison marron tradition en pierre de taille moyenne et de plain-pied avec un toit à deux pans et un toit en shingle.
Idées déco de façades de maisons de plain-pied
5
