Idées déco de façades de maisons de plain-pied
Trier par :
Budget
Trier par:Populaires du jour
101 - 120 sur 88 272 photos

Inspiration pour une grande façade de maison blanche rustique en brique de plain-pied avec un toit à deux pans et un toit en shingle.
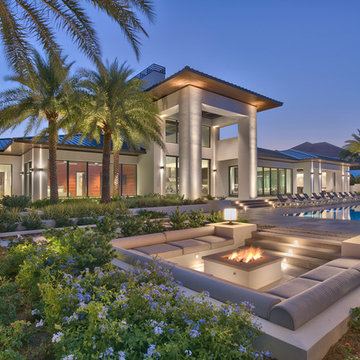
Luxury water front home.
Aménagement d'une très grande façade de maison blanche contemporaine en stuc de plain-pied avec un toit à quatre pans et un toit en métal.
Aménagement d'une très grande façade de maison blanche contemporaine en stuc de plain-pied avec un toit à quatre pans et un toit en métal.

片流れの屋根が印象的なシンプルなファサード。
外壁のグリーンと木製の玄関ドアがナチュラルなあたたかみを感じさせる。
シンプルな外観に合わせ、庇も出来るだけスッキリと見えるようデザインした。
Inspiration pour une façade de maison verte et métallique nordique en planches et couvre-joints de plain-pied et de taille moyenne avec un toit en appentis, un toit en métal et un toit gris.
Inspiration pour une façade de maison verte et métallique nordique en planches et couvre-joints de plain-pied et de taille moyenne avec un toit en appentis, un toit en métal et un toit gris.
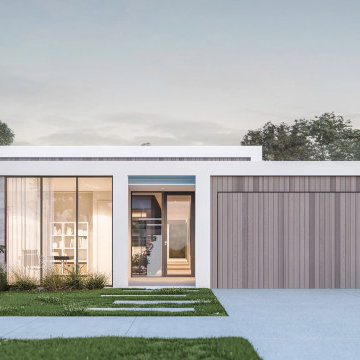
Karakter is a Renowned south west custom home builder. We worked with Todd Huxley of Studium to create this beautiful pre-designed home with luxurious finishes. Launching a brand new boutique offering - Designed for lifestyle, entertainment and coastal vistas, your sanctuary awaits.
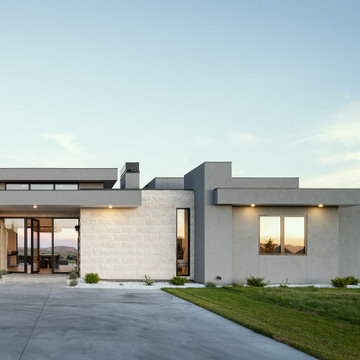
Entering the home through a floor-to-ceiling full light pivoting front door provides a sense of grandeur that continues through the home with immediate sightlines through the 16-foot wide sliding door at the opposite wall. The distinct black window frames provide a sleek modern aesthetic while providing European performance standards. The Glo A5h Series with double-pane glazing outperforms most North American triple pane windows due to high performance spacers, low iron glass, a larger continuous thermal break, and multiple air seals. By going double-pane the homeowners have been able to realize tremendous efficiency and cost effective durability while maintaining the clean architectural lines of the home design. The selection of our hidden sash option further cements the modern design by providing a seamless aesthetic on the exterior between fixed and operable windows.
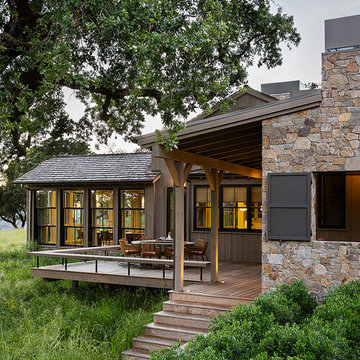
Exemple d'une façade de maison montagne de plain-pied avec un revêtement mixte et un toit en shingle.

This gem of a house was built in the 1950s, when its neighborhood undoubtedly felt remote. The university footprint has expanded in the 70 years since, however, and today this home sits on prime real estate—easy biking and reasonable walking distance to campus.
When it went up for sale in 2017, it was largely unaltered. Our clients purchased it to renovate and resell, and while we all knew we'd need to add square footage to make it profitable, we also wanted to respect the neighborhood and the house’s own history. Swedes have a word that means “just the right amount”: lagom. It is a guiding philosophy for us at SYH, and especially applied in this renovation. Part of the soul of this house was about living in just the right amount of space. Super sizing wasn’t a thing in 1950s America. So, the solution emerged: keep the original rectangle, but add an L off the back.
With no owner to design with and for, SYH created a layout to appeal to the masses. All public spaces are the back of the home--the new addition that extends into the property’s expansive backyard. A den and four smallish bedrooms are atypically located in the front of the house, in the original 1500 square feet. Lagom is behind that choice: conserve space in the rooms where you spend most of your time with your eyes shut. Put money and square footage toward the spaces in which you mostly have your eyes open.
In the studio, we started calling this project the Mullet Ranch—business up front, party in the back. The front has a sleek but quiet effect, mimicking its original low-profile architecture street-side. It’s very Hoosier of us to keep appearances modest, we think. But get around to the back, and surprise! lofted ceilings and walls of windows. Gorgeous.
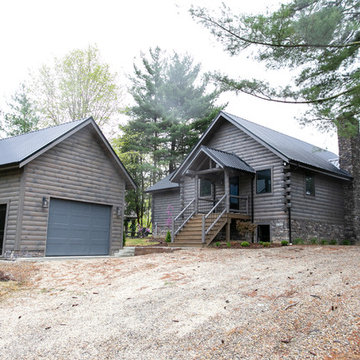
Gray Stained Log Home with Matching Garage. Gray stone covering the foundation and all the way up the chimney. Small rear stoop with stairs down the garage. Small view of the front porch and stairs.

Inspiration pour une façade de maison verte craftsman en bois de plain-pied et de taille moyenne avec un toit à deux pans.

The Springvale with the Majura Facade a stunning display home you will adore visiting, for the inspiring and entertaining styling.
Idée de décoration pour une grande façade de maison blanche vintage en béton de plain-pied avec un toit en métal et un toit à quatre pans.
Idée de décoration pour une grande façade de maison blanche vintage en béton de plain-pied avec un toit en métal et un toit à quatre pans.

MillerRoodell Architects // Gordon Gregory Photography
Réalisation d'une façade de maison marron chalet en bois de plain-pied avec un toit en shingle et un toit à deux pans.
Réalisation d'une façade de maison marron chalet en bois de plain-pied avec un toit en shingle et un toit à deux pans.
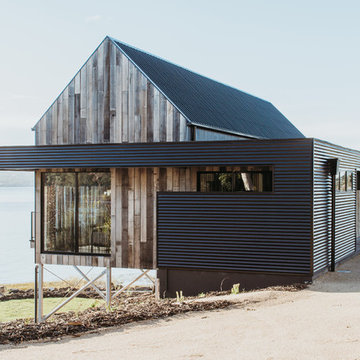
Anjie Blair Photography
Idées déco pour une façade de maison multicolore contemporaine de plain-pied avec un revêtement mixte, un toit à deux pans et un toit en métal.
Idées déco pour une façade de maison multicolore contemporaine de plain-pied avec un revêtement mixte, un toit à deux pans et un toit en métal.
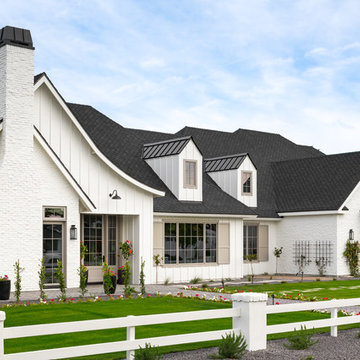
Inspiration pour une façade de maison blanche rustique de plain-pied avec un revêtement mixte, un toit à deux pans et un toit en shingle.

Photo by John Granen.
Aménagement d'une façade de maison métallique et grise montagne de plain-pied avec un toit à deux pans et un toit en métal.
Aménagement d'une façade de maison métallique et grise montagne de plain-pied avec un toit à deux pans et un toit en métal.
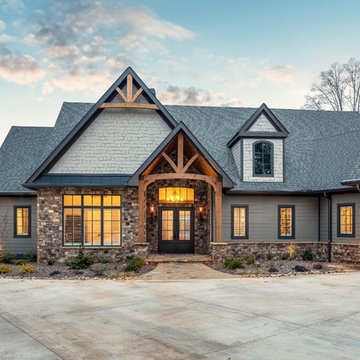
This house features an open concept floor plan, with expansive windows that truly capture the 180-degree lake views. The classic design elements, such as white cabinets, neutral paint colors, and natural wood tones, help make this house feel bright and welcoming year round.
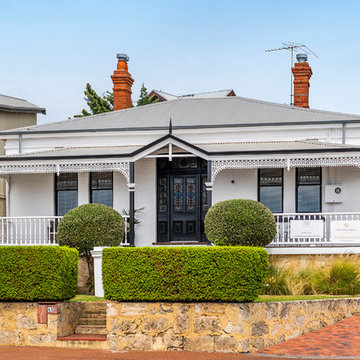
We painted the front exterior of this c1898 cottage with Dulux Vivid white and Dulux Black Ace to give it a crisp new look.
Aménagement d'une façade de maison blanche classique en brique de plain-pied avec un toit en métal et un toit à quatre pans.
Aménagement d'une façade de maison blanche classique en brique de plain-pied avec un toit en métal et un toit à quatre pans.

Architecture: Justin Humphrey Architect
Photography: Andy Macpherson
Inspiration pour une façade de maison marron urbaine de plain-pied avec un revêtement mixte et un toit plat.
Inspiration pour une façade de maison marron urbaine de plain-pied avec un revêtement mixte et un toit plat.

jack lovel
Idée de décoration pour une grande façade de maison grise design en béton de plain-pied avec un toit plat et un toit en métal.
Idée de décoration pour une grande façade de maison grise design en béton de plain-pied avec un toit plat et un toit en métal.
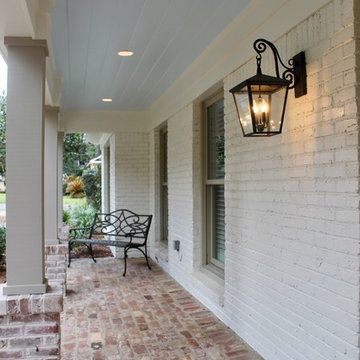
Idées déco pour une grande façade de maison blanche classique en brique de plain-pied avec un toit à deux pans et un toit en shingle.
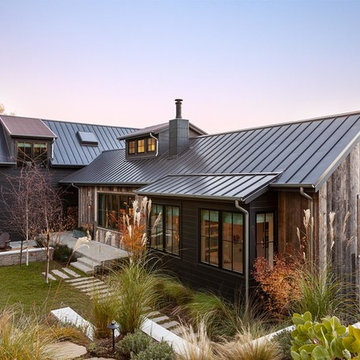
Cette photo montre une façade de maison marron nature de plain-pied avec un revêtement mixte, un toit à deux pans et un toit en métal.
Idées déco de façades de maisons de plain-pied
6