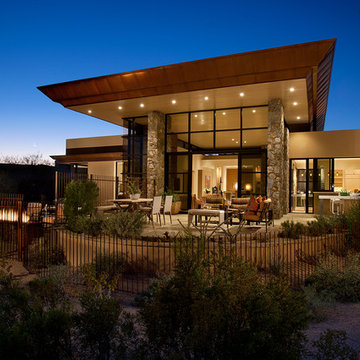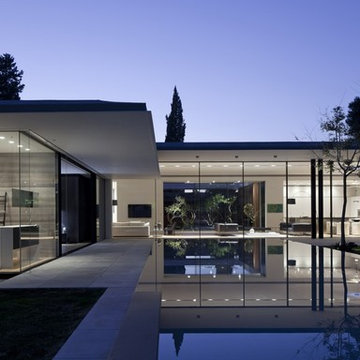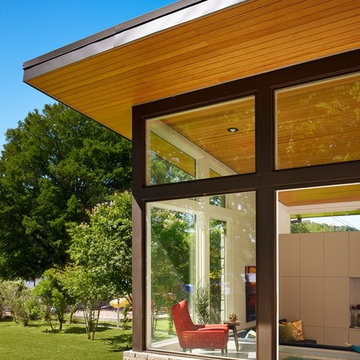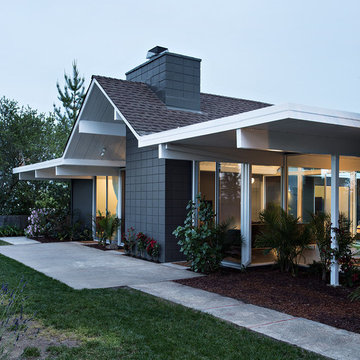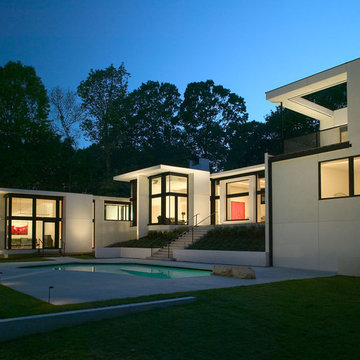Idées déco de façades de maisons de plain-pied
Trier par :
Budget
Trier par:Populaires du jour
1 - 20 sur 103 photos

Scott Amundson
Inspiration pour une façade de maison marron chalet en bois de plain-pied avec un toit à deux pans.
Inspiration pour une façade de maison marron chalet en bois de plain-pied avec un toit à deux pans.
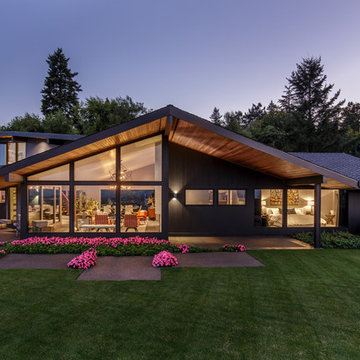
David Papazian
Inspiration pour une façade de maison vintage de plain-pied.
Inspiration pour une façade de maison vintage de plain-pied.
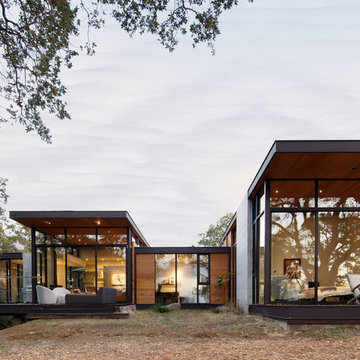
Set amongst a splendid display of forty-one oaks, the design for this family residence demanded an intimate knowledge and respectful acceptance of the trees as the indigenous inhabitants of the space. Crafted from this symbiotic relationship, the architecture found natural placement in the beautiful spaces between the forty-one, acknowledging their presence and pedagogy. Conceived as a series of interconnected pavilions, the home hovers slightly above the native grasslands as it settles down amongst the oaks. Broad overhanging flat plate roofs cantilever out, connecting indoor living space to the nature beyond. Large windows are strategically placed to capture views of particularly well-sculptured trees, and enhance the connection of the grove and the home to the valley surround.
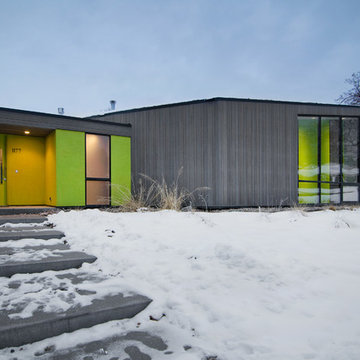
Photo: Lucy Call © 2014 Houzz
Design: Imbue Design
Cette image montre une façade de maison grise design de plain-pied.
Cette image montre une façade de maison grise design de plain-pied.
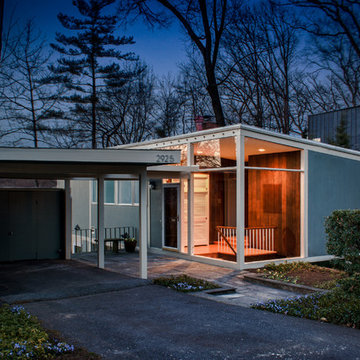
© CityAperture - Jose Valcarcel
Idées déco pour une façade de maison grise rétro de plain-pied avec un toit en appentis.
Idées déco pour une façade de maison grise rétro de plain-pied avec un toit en appentis.
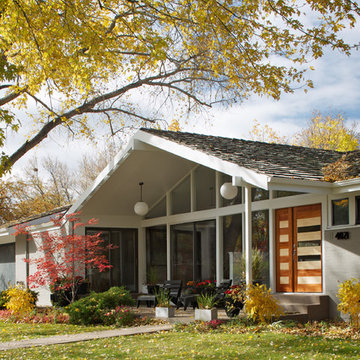
Fully renovated 1969 ranch. New exterior color scheme, and custom designed and built front door made from Mahogany and Maple.
All photography by:
www.davidlauerphotography.com
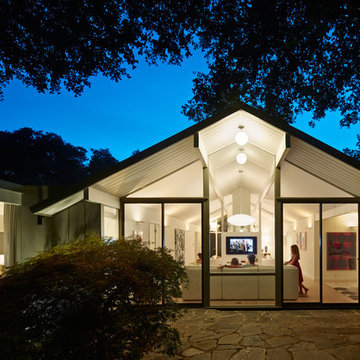
Photo © Bruce Damonte
Idées déco pour une façade de maison rétro de plain-pied avec un toit à deux pans.
Idées déco pour une façade de maison rétro de plain-pied avec un toit à deux pans.
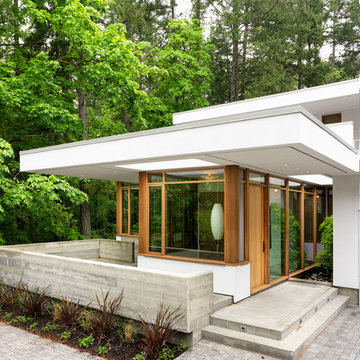
Aménagement d'une façade de maison blanche moderne en stuc de plain-pied et de taille moyenne avec un toit plat.
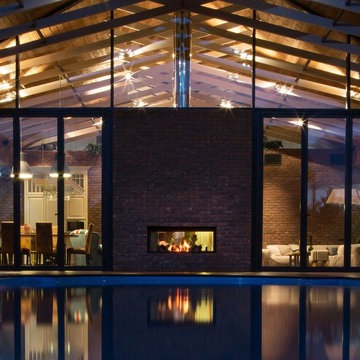
В архитектуре загородного дома обыграны контрасты: монументальность и легкость, традиции и современность. Стены облицованы кирпичом ручной формовки, который эффектно сочетается с огромными витражами. Балки оставлены обнаженными, крыша подшита тонированной доской.
Несмотря на визуальную «прозрачность» архитектуры, дом оснащен продуманной системой отопления и способен достойно выдерживать настоящие русские зимы: обогрев обеспечивают конвекторы под окнами, настенные радиаторы, теплые полы. Еще одно интересное решение, функциональное и декоративное одновременно, — интегрированный в стену двусторонний камин: он обогревает и гостиную, и террасу. Так подчеркивается идея взаимопроникновения внутреннего и внешнего. Эту концепцию поддерживают и полностью раздвижные витражи по бокам от камина, и отделка внутренних стен тем же фактурным кирпичом, что использован для фасада.
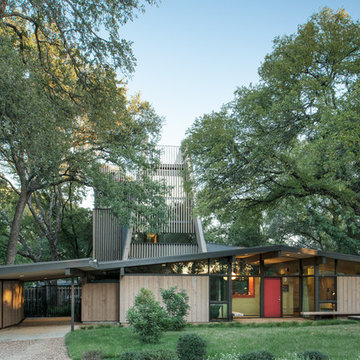
ArcherShot Photography
Cette photo montre une façade de maison rétro en bois de plain-pied avec un toit à deux pans.
Cette photo montre une façade de maison rétro en bois de plain-pied avec un toit à deux pans.
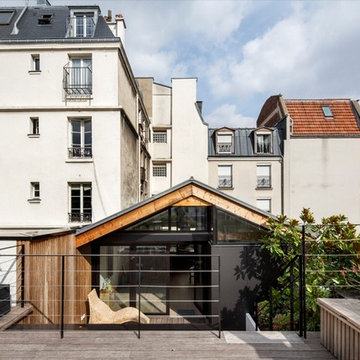
Patrick Tourneboeuf
Exemple d'une façade de maison marron tendance en verre de taille moyenne et de plain-pied avec un toit à deux pans.
Exemple d'une façade de maison marron tendance en verre de taille moyenne et de plain-pied avec un toit à deux pans.
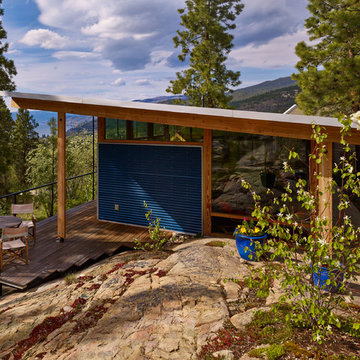
Exterior of main house - Architect Florian Maurer © Martin Knowles Photo Media
Idée de décoration pour une façade de maison design de plain-pied avec un toit en appentis.
Idée de décoration pour une façade de maison design de plain-pied avec un toit en appentis.
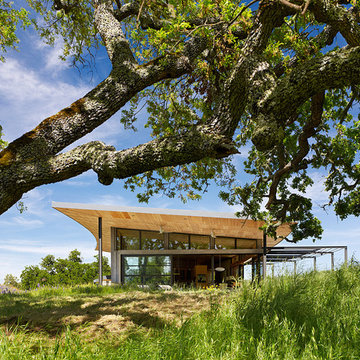
Photos by Joe Fletcher
Cette photo montre une façade de maison tendance en verre de plain-pied.
Cette photo montre une façade de maison tendance en verre de plain-pied.

Eichler in Marinwood - At the larger scale of the property existed a desire to soften and deepen the engagement between the house and the street frontage. As such, the landscaping palette consists of textures chosen for subtlety and granularity. Spaces are layered by way of planting, diaphanous fencing and lighting. The interior engages the front of the house by the insertion of a floor to ceiling glazing at the dining room.
Jog-in path from street to house maintains a sense of privacy and sequential unveiling of interior/private spaces. This non-atrium model is invested with the best aspects of the iconic eichler configuration without compromise to the sense of order and orientation.
photo: scott hargis
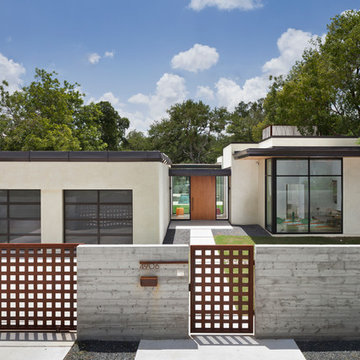
Jay Hargrave, AIA
Jay Corder, AIA
Andrea Calo Photography
Idée de décoration pour une façade de maison beige design de plain-pied avec un toit plat.
Idée de décoration pour une façade de maison beige design de plain-pied avec un toit plat.
Idées déco de façades de maisons de plain-pied
1
