Idées déco de façades de maisons de taille moyenne avec un revêtement en vinyle
Trier par :
Budget
Trier par:Populaires du jour
1 - 20 sur 8 677 photos
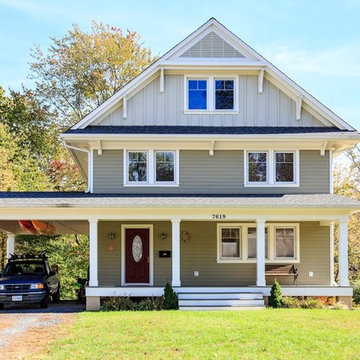
KU Downs
Inspiration pour une façade de maison beige rustique de taille moyenne et à deux étages et plus avec un revêtement en vinyle et un toit à deux pans.
Inspiration pour une façade de maison beige rustique de taille moyenne et à deux étages et plus avec un revêtement en vinyle et un toit à deux pans.
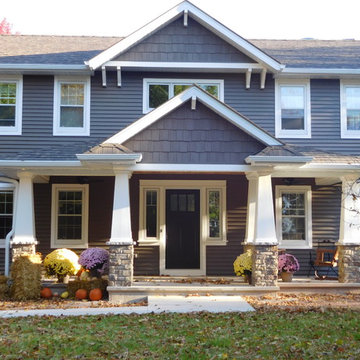
2-Story Craftsman Style with Dark Blue Narrow Horizontal Lap & Wide Dark Blue Shingle Style Accent Siding. Bright White Double Hung Windows with Wide White Trim. Tapered White Columns on a Wide Stone Base Column. 2nd Story Offset Accent Roof Line with Brackets or Corbels & Bright White Trim.

This Lafayette, California, modern farmhouse is all about laid-back luxury. Designed for warmth and comfort, the home invites a sense of ease, transforming it into a welcoming haven for family gatherings and events.
The home exudes curb appeal with its clean lines and inviting facade, seamlessly blending contemporary design with classic charm for a timeless and welcoming exterior.
Project by Douglah Designs. Their Lafayette-based design-build studio serves San Francisco's East Bay areas, including Orinda, Moraga, Walnut Creek, Danville, Alamo Oaks, Diablo, Dublin, Pleasanton, Berkeley, Oakland, and Piedmont.
For more about Douglah Designs, click here: http://douglahdesigns.com/
To learn more about this project, see here:
https://douglahdesigns.com/featured-portfolio/lafayette-modern-farmhouse-rebuild/
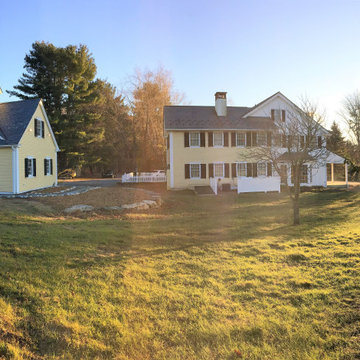
Inspiration pour une façade de maison jaune rustique de taille moyenne et à un étage avec un revêtement en vinyle, un toit à deux pans et un toit en shingle.
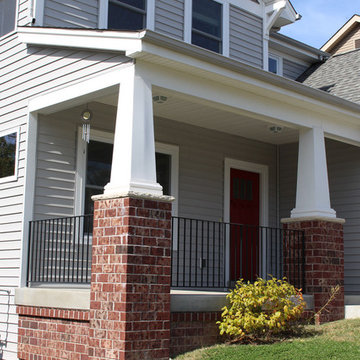
This traditional home was completed using Herringbone Vinyl lap and Shake siding. The use of lap and contrasting shake siding together on the same elevation adds an extra dimension.
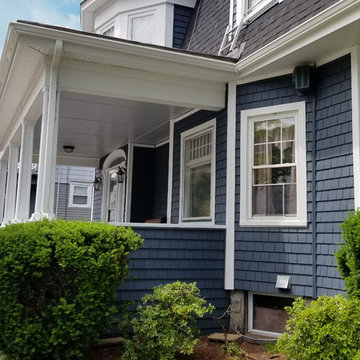
Mastic Cedar Discovery Vinyl Siding in the color, Rock Harbor. Tamko Heritage Roofing in the color, Rustic Black. Photo Credit: Care Free Homes, Inc.

Cette image montre une façade de maison bleue marine de taille moyenne et à un étage avec un revêtement en vinyle et un toit en shingle.
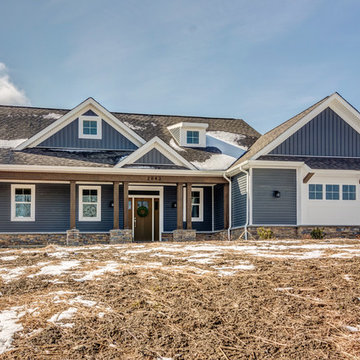
Mary Jane Salopek, Picatour
Cette image montre une façade de maison bleue rustique de taille moyenne et à un étage avec un revêtement en vinyle, un toit à deux pans et un toit en shingle.
Cette image montre une façade de maison bleue rustique de taille moyenne et à un étage avec un revêtement en vinyle, un toit à deux pans et un toit en shingle.

Rustic and modern design elements complement one another in this 2,480 sq. ft. three bedroom, two and a half bath custom modern farmhouse. Abundant natural light and face nailed wide plank white pine floors carry throughout the entire home along with plenty of built-in storage, a stunning white kitchen, and cozy brick fireplace.
Photos by Tessa Manning
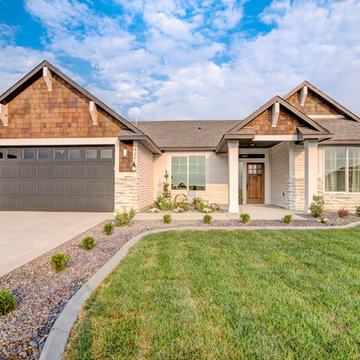
Beautiful home with cedar stained shakes, Glacier White stacked stone accents, covered front porch and a craftsman style stained wood front door.
Aménagement d'une façade de maison blanche montagne de taille moyenne et de plain-pied avec un revêtement en vinyle et un toit en shingle.
Aménagement d'une façade de maison blanche montagne de taille moyenne et de plain-pied avec un revêtement en vinyle et un toit en shingle.

The owners were downsizing from a large ornate property down the street and were seeking a number of goals. Single story living, modern and open floor plan, comfortable working kitchen, spaces to house their collection of artwork, low maintenance and a strong connection between the interior and the landscape. Working with a long narrow lot adjacent to conservation land, the main living space (16 foot ceiling height at its peak) opens with folding glass doors to a large screen porch that looks out on a courtyard and the adjacent wooded landscape. This gives the home the perception that it is on a much larger lot and provides a great deal of privacy. The transition from the entry to the core of the home provides a natural gallery in which to display artwork and sculpture. Artificial light almost never needs to be turned on during daytime hours and the substantial peaked roof over the main living space is oriented to allow for solar panels not visible from the street or yard.
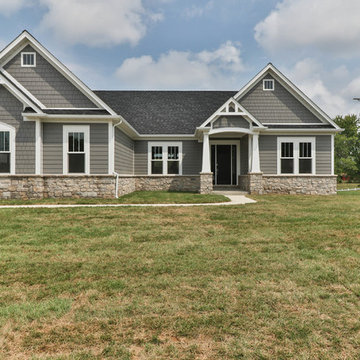
Idée de décoration pour une façade de maison grise tradition de taille moyenne et de plain-pied avec un revêtement en vinyle, un toit à deux pans et un toit en shingle.
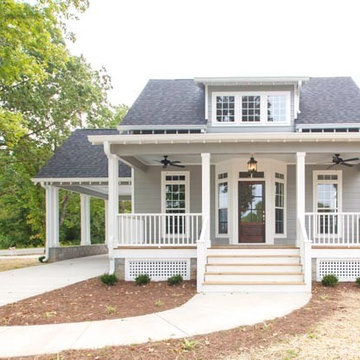
Idées déco pour une façade de maison grise campagne de taille moyenne et de plain-pied avec un revêtement en vinyle, un toit à deux pans et un toit en shingle.
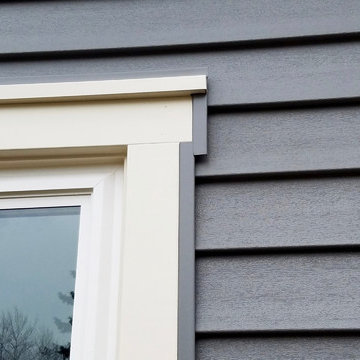
Arlington Heights, IL 60004 Split Level Style Home Exterior Remodel in Vinyl Siding Mastic Quest Deep Granite.
Cette image montre une façade de maison grise traditionnelle de taille moyenne et à niveaux décalés avec un revêtement en vinyle, un toit à deux pans et un toit en shingle.
Cette image montre une façade de maison grise traditionnelle de taille moyenne et à niveaux décalés avec un revêtement en vinyle, un toit à deux pans et un toit en shingle.
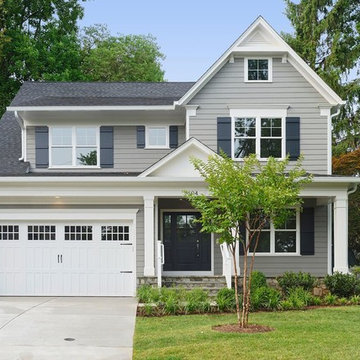
Aménagement d'une façade de maison grise classique de taille moyenne et à un étage avec un revêtement en vinyle et un toit à deux pans.
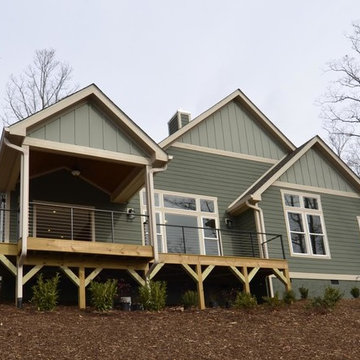
Cette photo montre une façade de maison verte chic de taille moyenne avec un revêtement en vinyle.
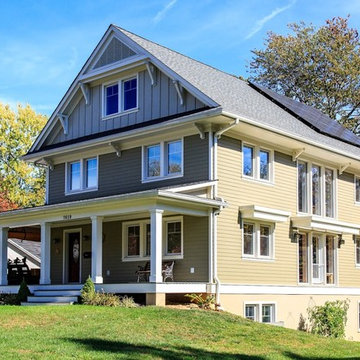
5kw PV System powers entire house
Cette photo montre une façade de maison beige nature de taille moyenne et à deux étages et plus avec un revêtement en vinyle et un toit à deux pans.
Cette photo montre une façade de maison beige nature de taille moyenne et à deux étages et plus avec un revêtement en vinyle et un toit à deux pans.

Idées déco pour une façade de maison bleue classique de taille moyenne et à un étage avec un revêtement en vinyle.
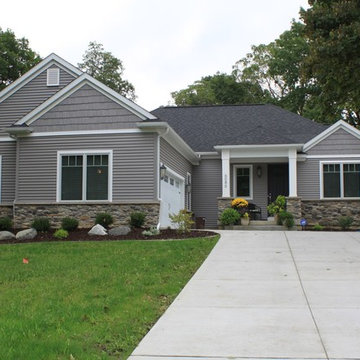
This humble yet sophisticated home was constructed in an existing subdivision filled with mature trees and overlooking a golf course. The 'harbor gray' colored siding is accented with cedar shake siding in the gables. The craftsman-style white pillars, coupled with cultured stone, add character and richness to the appearance of the house.
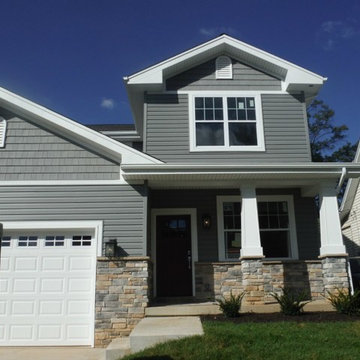
View of the front of the house
Cette photo montre une façade de maison grise chic de taille moyenne et à un étage avec un revêtement en vinyle.
Cette photo montre une façade de maison grise chic de taille moyenne et à un étage avec un revêtement en vinyle.
Idées déco de façades de maisons de taille moyenne avec un revêtement en vinyle
1