Idées déco de façades de maisons de taille moyenne avec un toit à quatre pans
Trier par :
Budget
Trier par:Populaires du jour
1 - 20 sur 14 758 photos
1 sur 3

While cleaning out the attic of this recently purchased Arlington farmhouse, an amazing view was discovered: the Washington Monument was visible on the horizon.
The architect and owner agreed that this was a serendipitous opportunity. A badly needed renovation and addition of this residence was organized around a grand gesture reinforcing this view shed. A glassy “look out room” caps a new tower element added to the left side of the house and reveals distant views east over the Rosslyn business district and beyond to the National Mall.
A two-story addition, containing a new kitchen and master suite, was placed in the rear yard, where a crumbling former porch and oddly shaped closet addition was removed. The new work defers to the original structure, stepping back to maintain a reading of the historic house. The dwelling was completely restored and repaired, maintaining existing room proportions as much as possible, while opening up views and adding larger windows. A small mudroom appendage engages the landscape and helps to create an outdoor room at the rear of the property. It also provides a secondary entrance to the house from the detached garage. Internally, there is a seamless transition between old and new.
Photos: Hoachlander Davis Photography

2019 -- Complete re-design and re-build of this 1,600 square foot home including a brand new 600 square foot Guest House located in the Willow Glen neighborhood of San Jose, CA.

Lane Dittoe Photographs
[FIXE] design house interors
Idée de décoration pour une façade de maison blanche vintage en stuc de taille moyenne et de plain-pied avec un toit à quatre pans et un toit en shingle.
Idée de décoration pour une façade de maison blanche vintage en stuc de taille moyenne et de plain-pied avec un toit à quatre pans et un toit en shingle.
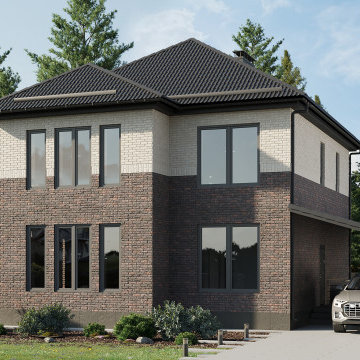
Idée de décoration pour une façade de maison multicolore design en brique de taille moyenne et à un étage avec un toit à quatre pans, un toit en métal et un toit gris.

Cette image montre une façade de maison blanche rustique en panneau de béton fibré et bardage à clin de taille moyenne et de plain-pied avec un toit à quatre pans, un toit en shingle et un toit noir.

Aménagement d'une façade de maison métallique et marron moderne de taille moyenne et de plain-pied avec un toit à quatre pans et un toit en métal.
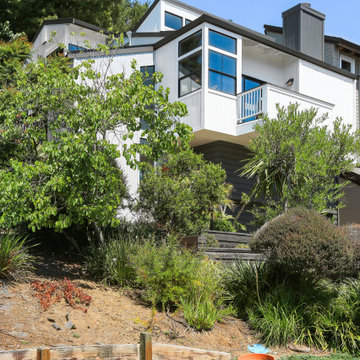
Inspiration pour une façade de maison blanche design en bois de taille moyenne et à deux étages et plus avec un toit à quatre pans et un toit en shingle.

Idée de décoration pour une façade de maison bleue tradition à un étage et de taille moyenne avec un toit en shingle, un revêtement mixte et un toit à quatre pans.
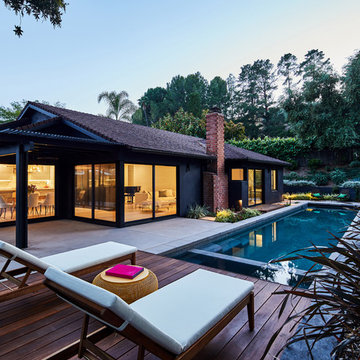
Backyard at dusk
Landscape design by Meg Rushing Coffee
Photo by Dan Arnold
Réalisation d'une façade de maison noire vintage en stuc de taille moyenne et de plain-pied avec un toit à quatre pans et un toit en shingle.
Réalisation d'une façade de maison noire vintage en stuc de taille moyenne et de plain-pied avec un toit à quatre pans et un toit en shingle.
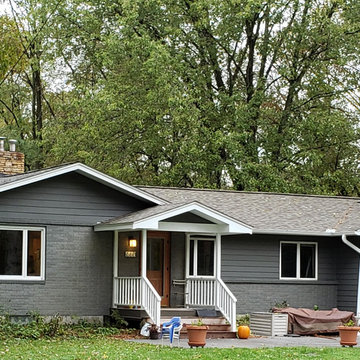
Idée de décoration pour une façade de maison grise tradition de taille moyenne et de plain-pied avec un revêtement en vinyle, un toit à quatre pans et un toit en shingle.
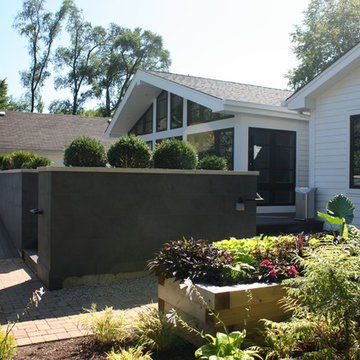
The exterior was completely transformed from a boring brick ranch to a modern black and white gem! This shows the back deck, with an integral ramp around a series of planters.
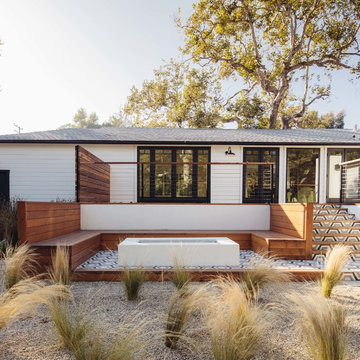
A traditional Malibu Ranch house needed a complete remodel.
“This house was left in a very bad condition when the new owners called me to remodel it. Abandoned for several years and untouched, it was the perfect canvas to start new and fresh!”
The result is amazing, light bounces through the house, the large french doors gives an indoor-outdoor feeling and let the new inhabitants enjoy the view.
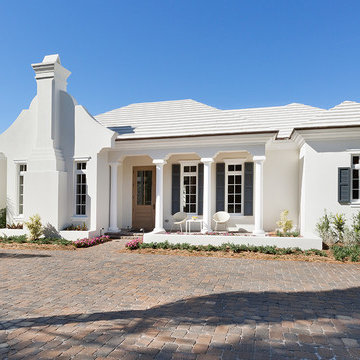
Front Exterior
Réalisation d'une façade de maison blanche marine en béton de plain-pied et de taille moyenne avec un toit à quatre pans et un toit en tuile.
Réalisation d'une façade de maison blanche marine en béton de plain-pied et de taille moyenne avec un toit à quatre pans et un toit en tuile.
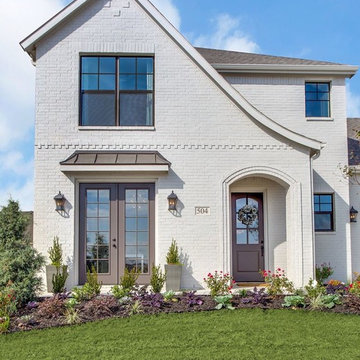
Inspiration pour une façade de maison blanche traditionnelle en brique de taille moyenne et à un étage avec un toit à quatre pans et un toit en shingle.
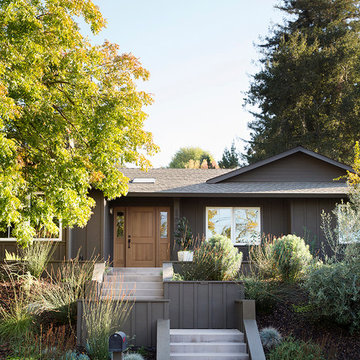
Paul Dyer
Idées déco pour une façade de maison noire classique en bois de taille moyenne et de plain-pied avec un toit à quatre pans et un toit en shingle.
Idées déco pour une façade de maison noire classique en bois de taille moyenne et de plain-pied avec un toit à quatre pans et un toit en shingle.
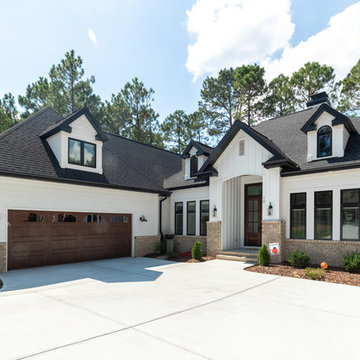
Cette photo montre une façade de maison blanche chic en bois de taille moyenne et de plain-pied avec un toit à quatre pans et un toit en shingle.

Inspiration pour une façade de maison grise craftsman en panneau de béton fibré de taille moyenne et à deux étages et plus avec un toit à quatre pans et un toit en shingle.
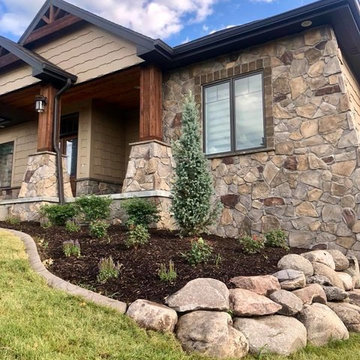
Cette photo montre une façade de maison multicolore montagne de taille moyenne et de plain-pied avec un revêtement mixte, un toit à quatre pans et un toit en shingle.

Réalisation d'une façade de maison beige design en stuc de taille moyenne et de plain-pied avec un toit en shingle et un toit à quatre pans.
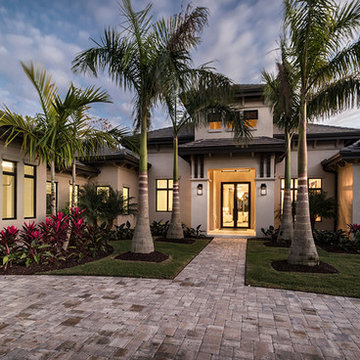
Professional photography by South Florida Design
Réalisation d'une façade de maison beige méditerranéenne en stuc de taille moyenne et de plain-pied avec un toit à quatre pans et un toit en tuile.
Réalisation d'une façade de maison beige méditerranéenne en stuc de taille moyenne et de plain-pied avec un toit à quatre pans et un toit en tuile.
Idées déco de façades de maisons de taille moyenne avec un toit à quatre pans
1