Idées déco de façades de maisons de taille moyenne
Trier par :
Budget
Trier par:Populaires du jour
121 - 140 sur 136 192 photos

Inspiration pour une façade de maison bleue traditionnelle de taille moyenne et à un étage avec un revêtement en vinyle et un toit en shingle.
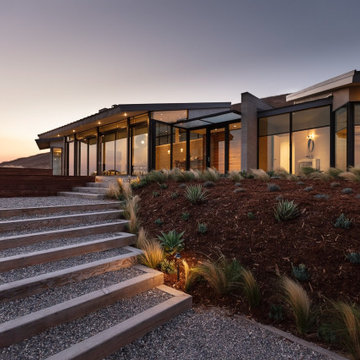
Idées déco pour une façade de maison beige moderne en stuc de taille moyenne et de plain-pied avec un toit en appentis et un toit en métal.

A Modern take on the Midcentury Split-Level plan. What a beautiful property perfectly suited for this full custom split level home! It was a lot of fun making this one work- very unique for the area.

Modern farmhouse describes this open concept, light and airy ranch home with modern and rustic touches. Precisely positioned on a large lot the owners enjoy gorgeous sunrises from the back left corner of the property with no direct sunlight entering the 14’x7’ window in the front of the home. After living in a dark home for many years, large windows were definitely on their wish list. Three generous sliding glass doors encompass the kitchen, living and great room overlooking the adjacent horse farm and backyard pond. A rustic hickory mantle from an old Ohio barn graces the fireplace with grey stone and a limestone hearth. Rustic brick with scraped mortar adds an unpolished feel to a beautiful built-in buffet.

Charming cottage featuring Winter Haven brick using Federal White mortar.
Aménagement d'une façade de maison blanche classique en brique de plain-pied et de taille moyenne avec un toit en shingle et un toit à quatre pans.
Aménagement d'une façade de maison blanche classique en brique de plain-pied et de taille moyenne avec un toit en shingle et un toit à quatre pans.
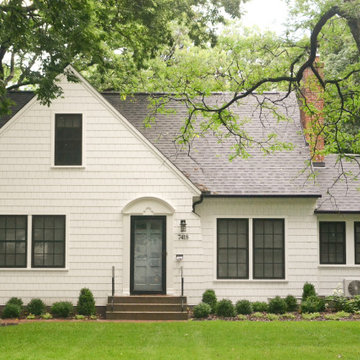
Inspiration pour une façade de maison blanche traditionnelle en panneau de béton fibré de taille moyenne et à un étage avec un toit à deux pans et un toit en shingle.
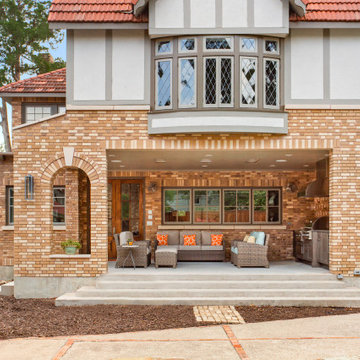
Part of an addition on the back of the home, this outdoor kitchen space is brand new to a pair of homeowners who love to entertain, cook, and most important to this space - grill. A new covered back porch makes space for an outdoor living area along with a highly functioning kitchen.
Cabinets are from NatureKast and are Weatherproof outdoor cabinets. The appliances are mostly from Blaze including a 34" Pro Grill, 30" Griddle, and 42" vent hood. The 30" Warming Drawer under the griddle is from Dacor. The sink is a Blanco Quatrus single-bowl undermount.
The other major focal point is the brick work in the outdoor kitchen and entire exterior addition. The original brick from ACME is still made today, but only in 4 of the 6 colors in that palette. We carefully demo'ed brick from the existing exterior wall to utilize on the side to blend into the existing brick, and then used new brick only on the columns and on the back face of the home. The brick screen wall behind the cooking surface was custom laid to create a special cross pattern. This allows for better air flow and lets the evening west sun come into the space.
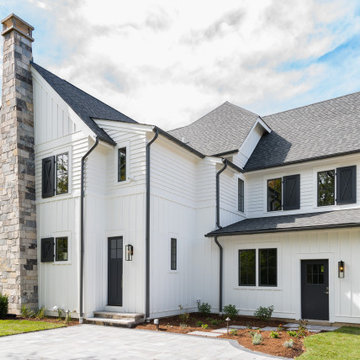
Exemple d'une façade de maison blanche nature de taille moyenne et à un étage avec un revêtement mixte, un toit en shingle et un toit à deux pans.
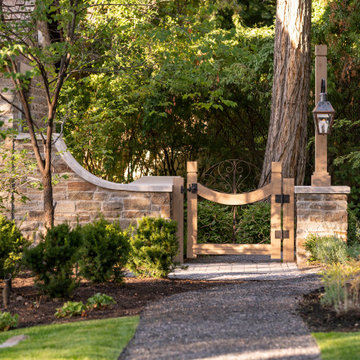
Idée de décoration pour une façade de maison marron tradition en pierre de taille moyenne et de plain-pied avec un toit à deux pans et un toit en shingle.
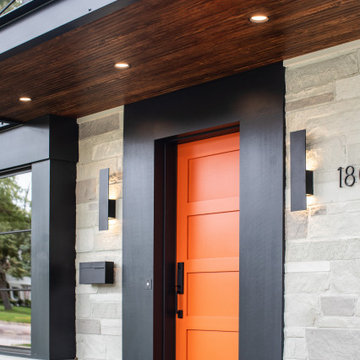
We love the pop of color with this beautiful new front door.
Idée de décoration pour une façade de maison multicolore vintage de taille moyenne et à un étage avec un revêtement mixte, un toit à deux pans et un toit en shingle.
Idée de décoration pour une façade de maison multicolore vintage de taille moyenne et à un étage avec un revêtement mixte, un toit à deux pans et un toit en shingle.
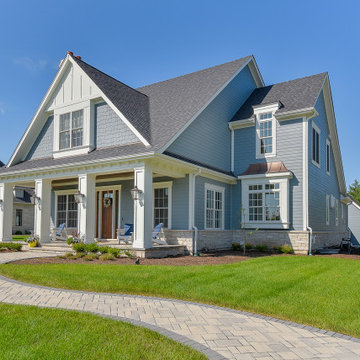
Aménagement d'une façade de maison bleue classique de taille moyenne et à un étage avec un revêtement mixte et un toit en shingle.

Idée de décoration pour une façade de maison bleue tradition à un étage et de taille moyenne avec un toit en shingle, un revêtement mixte et un toit à quatre pans.
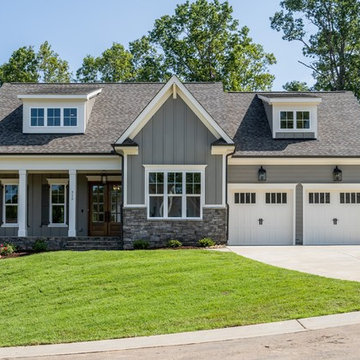
Aménagement d'une façade de maison grise moderne de taille moyenne et à un étage avec un revêtement mixte et un toit en shingle.
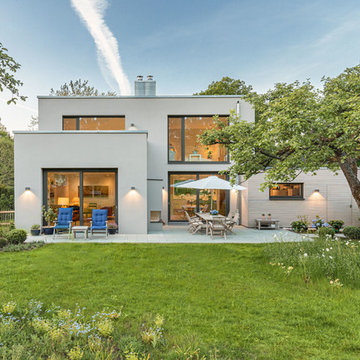
Das moderne Architektenhaus im Bauhaustil wirkt mit seiner hellgrauen Putzfassade sehr warm und harmonisch zu den Holzelementen der Garagenfassade. Hierbei wurde besonderer Wert auf das Zusammenspiel der Materialien und Farben gelegt. Die Rhombus Leisten aus Lärchenholz bekommen in den nächsten Jahren witterungsbedingt eine ansprechende Grau / silberfarbene Patina, was in der Farbwahl der Putzfassade bereits berücksichtigt wurde.

Spacecrafting Photography
Cette image montre une façade de maison blanche traditionnelle de taille moyenne et à un étage avec un revêtement mixte, un toit à deux pans et un toit mixte.
Cette image montre une façade de maison blanche traditionnelle de taille moyenne et à un étage avec un revêtement mixte, un toit à deux pans et un toit mixte.

Inspiration pour une façade de maison verte craftsman en bois de plain-pied et de taille moyenne avec un toit à deux pans.
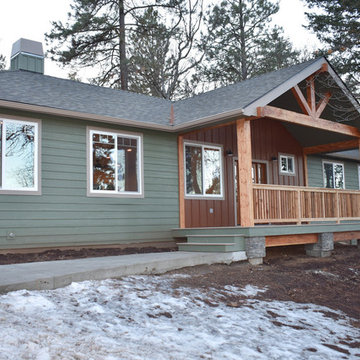
Réalisation d'une façade de maison verte chalet en bois de taille moyenne et de plain-pied avec un toit à deux pans et un toit en shingle.
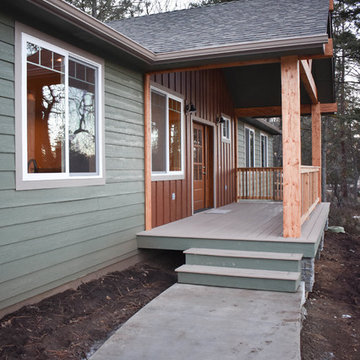
Idées déco pour une façade de maison verte montagne en bois de taille moyenne et de plain-pied avec un toit à deux pans et un toit en shingle.
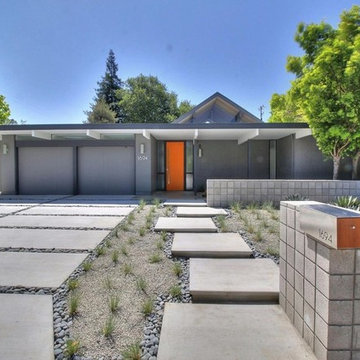
Cette image montre une façade de maison grise vintage en bois de taille moyenne et de plain-pied avec un toit plat et un toit mixte.

Photo credit: Matthew Smith ( http://www.msap.co.uk)
Exemple d'une façade de maison mitoyenne multicolore éclectique en brique de taille moyenne et à deux étages et plus avec un toit à deux pans et un toit en tuile.
Exemple d'une façade de maison mitoyenne multicolore éclectique en brique de taille moyenne et à deux étages et plus avec un toit à deux pans et un toit en tuile.
Idées déco de façades de maisons de taille moyenne
7