Idées déco de façades de maisons de taille moyenne
Trier par :
Budget
Trier par:Populaires du jour
61 - 80 sur 136 225 photos

Idée de décoration pour une façade de maison blanche sud-ouest américain en stuc de taille moyenne et de plain-pied avec un toit à deux pans et un toit en tuile.

Glenn Layton Homes, LLC, "Building Your Coastal Lifestyle"
Idées déco pour une façade de maison verte bord de mer en bois de taille moyenne et à un étage avec un toit à quatre pans.
Idées déco pour une façade de maison verte bord de mer en bois de taille moyenne et à un étage avec un toit à quatre pans.

Design by Vibe Design Group
Photography by Robert Hamer
Idées déco pour une façade de maison marron contemporaine en bois de taille moyenne et à un étage avec un toit plat.
Idées déco pour une façade de maison marron contemporaine en bois de taille moyenne et à un étage avec un toit plat.
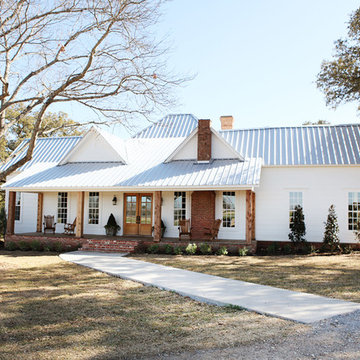
http://mollywinnphotography.com
Cette image montre une façade de maison blanche rustique de taille moyenne et de plain-pied.
Cette image montre une façade de maison blanche rustique de taille moyenne et de plain-pied.

Russell Abraham
Exemple d'une façade de maison moderne de taille moyenne et à un étage avec un revêtement mixte et un toit plat.
Exemple d'une façade de maison moderne de taille moyenne et à un étage avec un revêtement mixte et un toit plat.
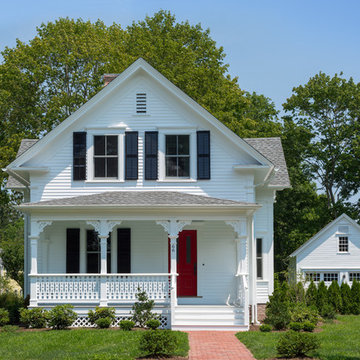
Robert Brewster Photography
Cette image montre une façade de maison blanche rustique en panneau de béton fibré à un étage et de taille moyenne avec un toit à deux pans et un toit en shingle.
Cette image montre une façade de maison blanche rustique en panneau de béton fibré à un étage et de taille moyenne avec un toit à deux pans et un toit en shingle.

Originally, the front of the house was on the left (eave) side, facing the primary street. Since the Garage was on the narrower, quieter side street, we decided that when we would renovate, we would reorient the front to the quieter side street, and enter through the front Porch.
So initially we built the fencing and Pergola entering from the side street into the existing Front Porch.
Then in 2003, we pulled off the roof, which enclosed just one large room and a bathroom, and added a full second story. Then we added the gable overhangs to create the effect of a cottage with dormers, so as not to overwhelm the scale of the site.
The shingles are stained Cabots Semi-Solid Deck and Siding Oil Stain, 7406, color: Burnt Hickory, and the trim is painted with Benjamin Moore Aura Exterior Low Luster Narraganset Green HC-157, (which is actually a dark blue).
Photo by Glen Grayson, AIA
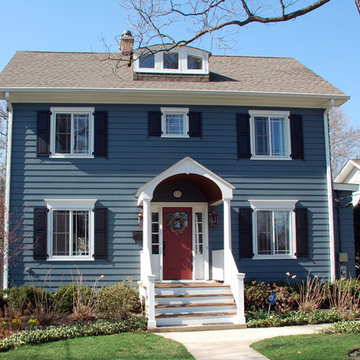
This Glencoe, IL Colonial Style Home was remodeled by Siding & Windows Group. We installed Marvin Ultimate Clad Windows, Fypon Shutters in Black, Premium James Hardie Artisan Lap Siding in ColorPlus Technology Color Evening Blue. Installed James Hardie Artisan Accent Trim in ColorPlus Technology Color Arctic White, Hardie Soffit & Fascia in Arctic White. Also remodeled Front Entry Portico with Wood Columns and Railings.

While cleaning out the attic of this recently purchased Arlington farmhouse, an amazing view was discovered: the Washington Monument was visible on the horizon.
The architect and owner agreed that this was a serendipitous opportunity. A badly needed renovation and addition of this residence was organized around a grand gesture reinforcing this view shed. A glassy “look out room” caps a new tower element added to the left side of the house and reveals distant views east over the Rosslyn business district and beyond to the National Mall.
A two-story addition, containing a new kitchen and master suite, was placed in the rear yard, where a crumbling former porch and oddly shaped closet addition was removed. The new work defers to the original structure, stepping back to maintain a reading of the historic house. The dwelling was completely restored and repaired, maintaining existing room proportions as much as possible, while opening up views and adding larger windows. A small mudroom appendage engages the landscape and helps to create an outdoor room at the rear of the property. It also provides a secondary entrance to the house from the detached garage. Internally, there is a seamless transition between old and new.
Photos: Hoachlander Davis Photography

Фасад дома облицован скандинавской тонкопиленой доской с поднятым ворсом, окрашенной на производстве.
Оконные откосы и декор — из сухой строганой доски толщиной 45мм.
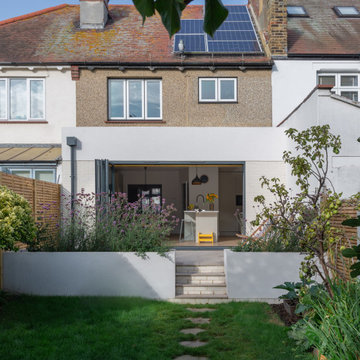
View of the rear extension showing the bi-folding doors opening up to create a flowing space between the inside and outside.
The raised beds and steps help frame the garden space and the sunny terrace all summer long.

Idées déco pour une façade de maison orange moderne en brique de taille moyenne et à un étage avec un toit à deux pans, un toit en métal et un toit noir.

Exterior addition to front elevation to an existing ranch style home.
Aménagement d'une façade de maison grise contemporaine de taille moyenne et de plain-pied avec un revêtement mixte, un toit à deux pans, un toit en shingle et un toit noir.
Aménagement d'une façade de maison grise contemporaine de taille moyenne et de plain-pied avec un revêtement mixte, un toit à deux pans, un toit en shingle et un toit noir.

Inspiration pour une façade de maison verte design en brique de taille moyenne et de plain-pied avec un toit à quatre pans, un toit en shingle et un toit gris.
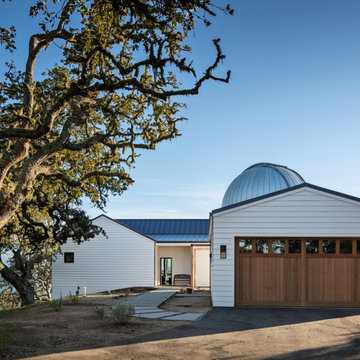
This all-electric certified Passive House sits on a 10-acre parcel in Cachagua, a rural area of Carmel Valley, California. The 2,277-square-foot, 3-bedroom, 2.5-bath residence was built next to an observatory, the initial draw for the owners who are avid star gazers. The hues of the home’s interior are intentionally neutral, focusing attention on the dramatic natural surroundings. The great room and adjacent bedroom feature pitched ceilings accented with dark wood beam trestles, lending a sense of expansiveness and elegance. Built-in cabinetry and shelving take maximum advantage of the space.
Given that it is located in a Wildland—Urban Interface zone, Trex® deck and railing materials, a metal roof and special finishes were added to the exterior to decrease flammability. This helped protect the home during a 2020 wildfire. A state-of-the-art heat recovery ventilation system (HRV) is designed to prevent infiltration of smoke to the interior.
Thanks to the highly efficient HRV, and the application of advanced insulation and air sealing techniques, the energy demand for space conditioning is about 90 percent less than a traditionally built structure. The remainder of the home’s energy needs are provided by a solar array. Windows were strategically placed to capitalize on the mountain and valley views as well as naturally control heat gain from the sun.
The observatory, once the sole building on the property, now includes a two car garage and a cozy room for relaxing until the stars make their appearance. While the home was under construction and interior walls still uncovered, it was used to demonstrate Passive House techniques and technologies and related benefits.

This new home was sited to take full advantage of overlooking the floodplain of the Ottawa River where family ball games take place. The heart of this home is the kitchen — with adjoining dining and family room to easily accommodate family gatherings. With first-floor primary bedroom and a study with three bedrooms on the second floor with a large grandchild dream bunkroom. The lower level with home office and a large wet bar, a fireplace with a TV for everyone’s favorite team on Saturday with wine tasting and storage.

This coastal 4 bedroom house plan features 4 bathrooms, 2 half baths and a 3 car garage. Its design includes a slab foundation, CMU exterior walls, cement tile roof and a stucco finish. The dimensions are as follows: 74′ wide; 94′ deep and 27’3″ high. Features include an open floor plan and a covered lanai with fireplace and outdoor kitchen. Amenities include a great room, island kitchen with pantry, dining room and a study. The master bedroom includes 2 walk-in closets. The master bath features dual sinks, a vanity and a unique tub and shower design! Three bedrooms and 3 bathrooms are located on the opposite side of the house. There is also a pool bath.

Inspiration pour une façade de maison multicolore vintage en bois de taille moyenne et à niveaux décalés avec un toit plat.
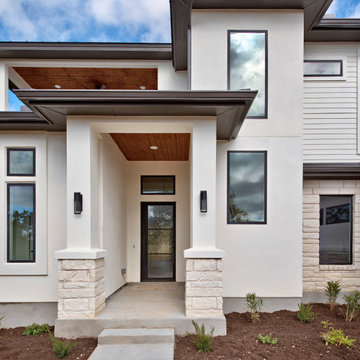
Réalisation d'une façade de maison blanche tradition en stuc de taille moyenne et à un étage avec un toit à quatre pans, un toit en métal et un toit gris.

Exemple d'une façade de maison blanche nature en planches et couvre-joints de taille moyenne et de plain-pied avec un revêtement mixte, un toit mixte et un toit gris.
Idées déco de façades de maisons de taille moyenne
4