Idées déco de façades de maisons de ville avec un toit en métal
Trier par :
Budget
Trier par:Populaires du jour
1 - 20 sur 980 photos

Cette image montre une façade de maison de ville beige minimaliste en pierre de taille moyenne et à un étage avec un toit en appentis et un toit en métal.

Front of Building
Inspiration pour une façade de maison de ville marron nordique de taille moyenne et à deux étages et plus avec un revêtement mixte, un toit à deux pans, un toit en métal et un toit noir.
Inspiration pour une façade de maison de ville marron nordique de taille moyenne et à deux étages et plus avec un revêtement mixte, un toit à deux pans, un toit en métal et un toit noir.

Réalisation d'une façade de maison de ville beige nordique de taille moyenne et à un étage avec un revêtement mixte, un toit à deux pans, un toit en métal et un toit noir.
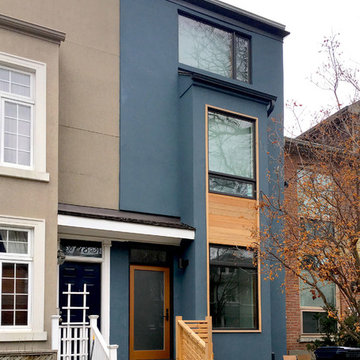
The blue stucco exterior of this facade is complemented by the cedar detail.
Cette image montre une façade de maison de ville bleue minimaliste en stuc de taille moyenne et à un étage avec un toit plat et un toit en métal.
Cette image montre une façade de maison de ville bleue minimaliste en stuc de taille moyenne et à un étage avec un toit plat et un toit en métal.
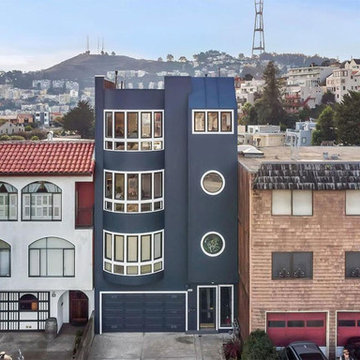
Réalisation d'une grande façade de maison de ville bleue tradition en stuc à deux étages et plus avec un toit plat et un toit en métal.
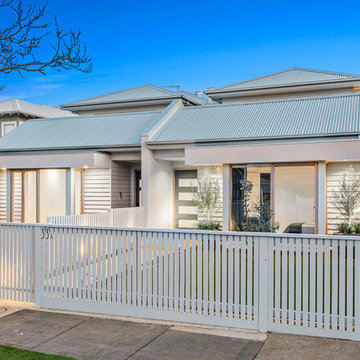
Sam Martin - 4 Walls Media
Aménagement d'une façade de maison de ville grise contemporaine en bois de taille moyenne et à un étage avec un toit à deux pans et un toit en métal.
Aménagement d'une façade de maison de ville grise contemporaine en bois de taille moyenne et à un étage avec un toit à deux pans et un toit en métal.
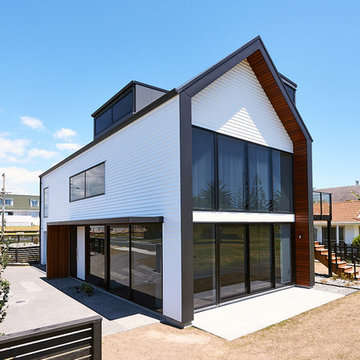
Wayne Tait Photograpgy
Cette photo montre une façade de maison de ville blanche tendance en bois de taille moyenne et à deux étages et plus avec un toit à deux pans et un toit en métal.
Cette photo montre une façade de maison de ville blanche tendance en bois de taille moyenne et à deux étages et plus avec un toit à deux pans et un toit en métal.

Timber batten and expressed steel framed box frame clad the rear facade. Stacking and folding full height steel framed doors allow the living space to be opened up and flow onto rear courtyard and outdoor kitchen.
Image by: Jack Lovel Photography

courtyard, indoor outdoor living, polished concrete, open plan kitchen, dining, living
Rowan Turner Photography
Cette image montre une petite façade de maison de ville grise design à un étage avec un toit en métal.
Cette image montre une petite façade de maison de ville grise design à un étage avec un toit en métal.

Street Front View of Main Entry with Garage, Carport with Vehicle Turntable Feature, Stone Wall Feature at Entry
Inspiration pour une façade de maison de ville blanche minimaliste de taille moyenne et à un étage avec un revêtement mixte, un toit en appentis et un toit en métal.
Inspiration pour une façade de maison de ville blanche minimaliste de taille moyenne et à un étage avec un revêtement mixte, un toit en appentis et un toit en métal.

Timber clad soffit with folded metal roof edge. Dark drey crittall style bi-fold doors with ashlar stone side walls.
Cette image montre une petite façade de maison de ville beige design en bois et bardage à clin de plain-pied avec un toit plat, un toit en métal et un toit gris.
Cette image montre une petite façade de maison de ville beige design en bois et bardage à clin de plain-pied avec un toit plat, un toit en métal et un toit gris.
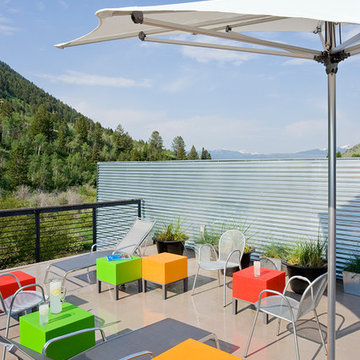
This mixed-income housing development on six acres in town is adjacent to national forest. Conservation concerns restricted building south of the creek and budgets led to efficient layouts.
All of the units have decks and primary spaces facing south for sun and mountain views; an orientation reflected in the building forms. The seven detached market-rate duplexes along the creek subsidized the deed restricted two- and three-story attached duplexes along the street and west boundary which can be entered through covered access from street and courtyard. This arrangement of the units forms a courtyard and thus unifies them into a single community.
The use of corrugated, galvanized metal and fiber cement board – requiring limited maintenance – references ranch and agricultural buildings. These vernacular references, combined with the arrangement of units, integrate the housing development into the fabric of the region.
A.I.A. Wyoming Chapter Design Award of Citation 2008
Project Year: 2009
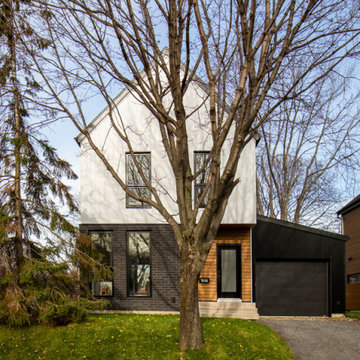
C'est le retour en force de la maison blanche. La résidence Gilbert Poulin a tout de celle-ci: des lignes minimaliste, un décor très épuré et bien sûr l’omniprésence du blanc rappelle le style scandinave.

This beautiful and exceptionally efficient 2-bed/2-bath house proves that laneway homes do not have to be compromised, but can be beautiful, light and airy places to live.
The living room, master bedroom and south-facing deck overlook the adjacent park. There are parking spaces for three vehicles immediately opposite.
Like the main residence on the same property, the house is constructed from pre-fabricated Structural Insulated Panels. This, and other highly innovative construction technologies will put the building in a class of its own regarding performance and sustainability. The structure has been seismically-upgraded, and materials have been selected to stand the test of time. The design is strikingly modern but respectful, and the layout is very practical.
This project has been nominated and won multiple Ovation awards.
Architecture: Nick Bray Architecture
Construction Management: Forte Projects
Photos: Martin Knowles

A bronze cladded extension with a distinctive form in a conservation area, the new extension complements the character of the Queen Anne style Victorian house, and yet contemporary in its design and choice of materials.
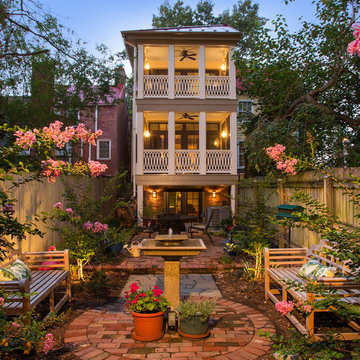
The homeowners' favorite view of the home is from their rear garden at dusk. The porches not only opened up the interior of their home to more light and the outdoors, but also created a peaceful sanctuary, an oasis of calm in a busy town.
Photographer Greg Hadley
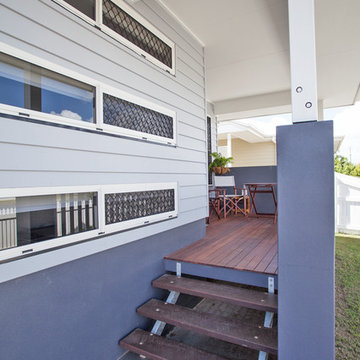
Kath Heke
Cette photo montre une petite façade de maison de ville grise chic en bois de plain-pied avec un toit à deux pans et un toit en métal.
Cette photo montre une petite façade de maison de ville grise chic en bois de plain-pied avec un toit à deux pans et un toit en métal.
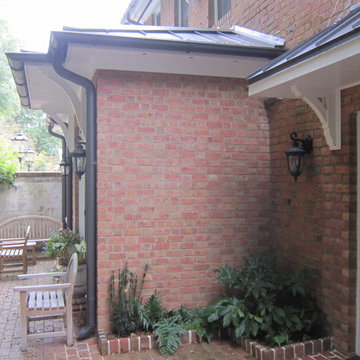
Pamela Foster
Idée de décoration pour une petite façade de maison de ville rouge tradition en brique de plain-pied avec un toit à quatre pans et un toit en métal.
Idée de décoration pour une petite façade de maison de ville rouge tradition en brique de plain-pied avec un toit à quatre pans et un toit en métal.

Cette image montre une façade de maison de ville rouge urbaine en brique et planches et couvre-joints de taille moyenne et à deux étages et plus avec un toit en métal et un toit noir.
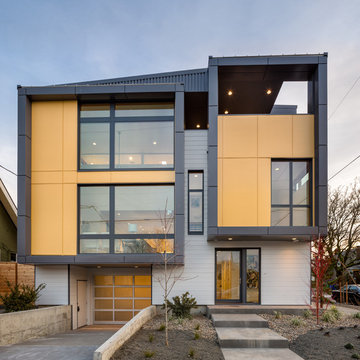
Lightbox 23 is a modern infill project in inner NE Portland. The project was designed and constructed as a net zero building and has been certified by Earth Advantage.
Photo credit: Josh Partee Photography
Idées déco de façades de maisons de ville avec un toit en métal
1