Idées déco de façades de maisons de ville avec un toit mixte
Trier par :
Budget
Trier par:Populaires du jour
1 - 20 sur 420 photos

this 1920s carriage house was substantially rebuilt and linked to the main residence via new garden gate and private courtyard. Care was taken in matching brick and stucco detailing.
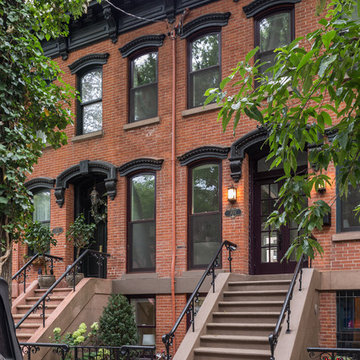
A stunning and quaint home just a stone's throw from Hamilton Park sits in a beautiful Historic District in Jersey City.
Aménagement d'une façade de maison de ville rouge classique en brique de taille moyenne et à deux étages et plus avec un toit plat et un toit mixte.
Aménagement d'une façade de maison de ville rouge classique en brique de taille moyenne et à deux étages et plus avec un toit plat et un toit mixte.

Exemple d'une grande façade de maison de ville noire moderne à trois étages et plus avec un revêtement mixte, un toit plat, un toit mixte et un toit gris.
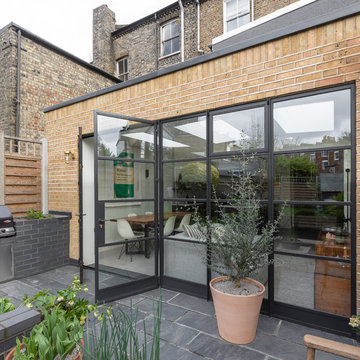
Peter Landers
Idées déco pour une façade de maison de ville beige contemporaine en brique de taille moyenne et de plain-pied avec un toit plat et un toit mixte.
Idées déco pour une façade de maison de ville beige contemporaine en brique de taille moyenne et de plain-pied avec un toit plat et un toit mixte.
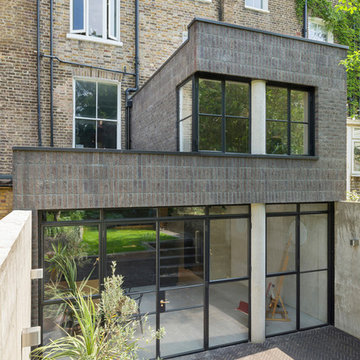
Andrew Meredith
Idée de décoration pour une façade de maison de ville grise urbaine en brique de taille moyenne et à un étage avec un toit plat et un toit mixte.
Idée de décoration pour une façade de maison de ville grise urbaine en brique de taille moyenne et à un étage avec un toit plat et un toit mixte.
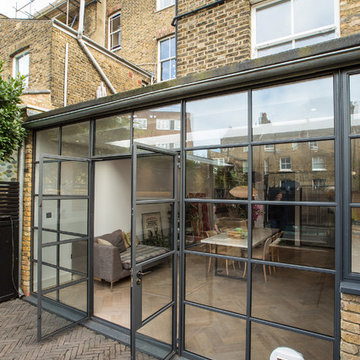
The owners of the property had slowly refurbished their home in phases.We were asked to look at the basement/lower ground layout with the intention of creating a open plan kitchen/dining area and an informal family area that was semi- connected. They needed more space and flexibility.
To achieve this the side return was filled and we extended into the garden. We removed internal partitions to allow a visual connection from front to back of the building.
Alex Maguire Photography
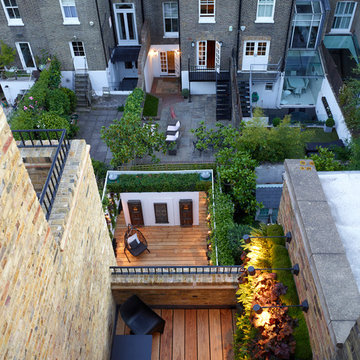
Roof terrace view
Photographer: Rachael Smith
Idée de décoration pour une très grande façade de maison de ville beige design en brique à deux étages et plus avec un toit plat et un toit mixte.
Idée de décoration pour une très grande façade de maison de ville beige design en brique à deux étages et plus avec un toit plat et un toit mixte.
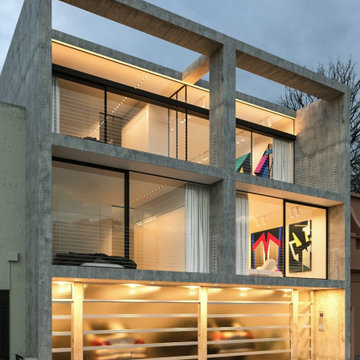
This is a townhouse complex for an artist - includes a studio/living apartment for the artist and a rental apartment.
Cette photo montre une façade de maison de ville grise industrielle en béton de taille moyenne et à deux étages et plus avec un toit plat et un toit mixte.
Cette photo montre une façade de maison de ville grise industrielle en béton de taille moyenne et à deux étages et plus avec un toit plat et un toit mixte.

The Institute for Advanced Study is building a new community of 16 faculty residences on a site that looks out on the Princeton Battlefield Park. The new residences continue the Institute’s historic commitment to modern architecture.

Exterior, Brooklyn brownstone
Rosie McCobb Photography
Réalisation d'une façade de maison de ville blanche victorienne en pierre à deux étages et plus avec un toit plat, un toit mixte et un toit noir.
Réalisation d'une façade de maison de ville blanche victorienne en pierre à deux étages et plus avec un toit plat, un toit mixte et un toit noir.
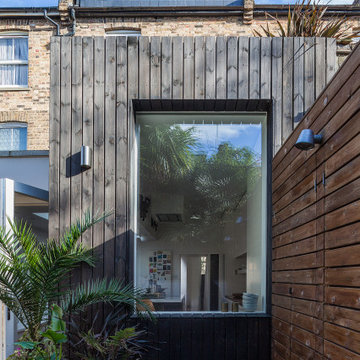
The house, a London stock Victorian three-storey mid terrace, is located in the hip neighbourhood of Brixton and the clients brought the project to FPA with a view to enlarge the ground floor into the garden and create additional living quarters into the attic space.
The organization of the ground floor extension is based on two linear volumes of differing depth, arranged side by side and clearly distinguished for the different treatment of their exterior: light painted render is juxtaposed to dark stained timber decking boards. Windows and doors are different in size to add a dynamic element to the façade and offer varying views of the mature garden.
The roof extension is clad in slates to blend with the surrounding roofscape with an elongated window overlooking the garden.
The introduction of folding partitions and sliding doors, which generate an array of possible spatial subdivisions, complements the former open space arrangement on the ground floor. The design intends to engage with the physical aspect of the users by puncturing the wall between house and extension with openings reduced in height that lead one to the space with the higher ceiling and vice versa.
Expanses of white wall surface allow the display of the clients’ collection of tribal and contemporary art and supplement an assemblage of pieces of modernist furniture.
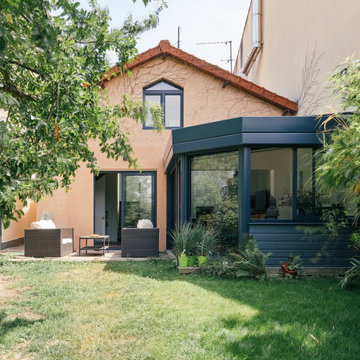
Idées déco pour une façade de maison de ville orange contemporaine de taille moyenne et à deux étages et plus avec un revêtement mixte, un toit à deux pans et un toit mixte.
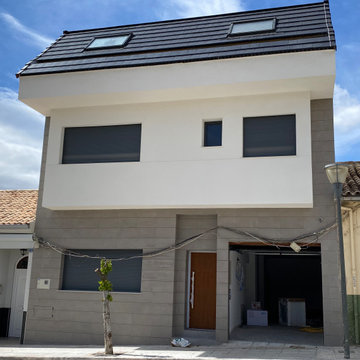
Dirección de Ejecución Material, Coordinación de la Seguridad y Salud y Control de Calidad, de vivienda unifamiliar entre medianeras.
Exemple d'une grande façade de maison de ville blanche moderne à deux étages et plus avec un revêtement mixte, un toit à deux pans et un toit mixte.
Exemple d'une grande façade de maison de ville blanche moderne à deux étages et plus avec un revêtement mixte, un toit à deux pans et un toit mixte.

At night the house glows lantern-like in the street, with fun contrast between the black and white cladding.
Idées déco pour une petite façade de maison de ville noire contemporaine en bois de plain-pied avec un toit à deux pans et un toit mixte.
Idées déco pour une petite façade de maison de ville noire contemporaine en bois de plain-pied avec un toit à deux pans et un toit mixte.
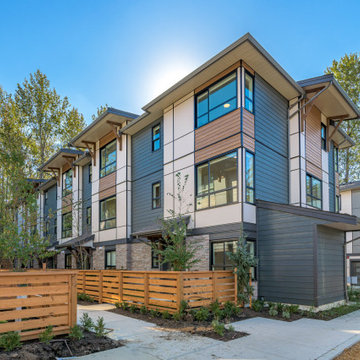
Townhome compex modern exterior
Cette photo montre une petite façade de maison de ville tendance en planches et couvre-joints à deux étages et plus avec un revêtement en vinyle, un toit plat, un toit mixte et un toit noir.
Cette photo montre une petite façade de maison de ville tendance en planches et couvre-joints à deux étages et plus avec un revêtement en vinyle, un toit plat, un toit mixte et un toit noir.

Idées déco pour une grande façade de maison de ville blanche classique en brique à trois étages et plus avec un toit plat, un toit mixte et un toit noir.
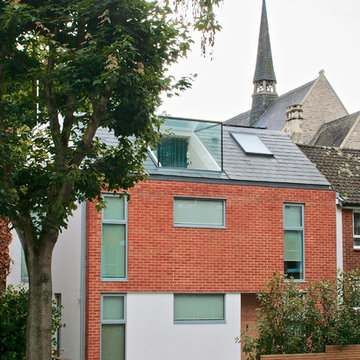
We were originally asked by the Clients to remodel and enlarge small 1950s townhouse standing on a pleasantly secluded south-facing plot. But after some analysis it became obvious that poor quality and modest size of the original house was making it unviable for transformation into a comfortable residence. Demolishing the original house and building a new modern house in its place was the only possible alternative.
We prepared the designs, negotiated and obtained planning permission for demolishing the existing house and building a new larger one with large new basement in its place. The new house has more than double the floor area of the original one. It is of extremely high environmental standards, with comfortable and spacious floor plans and is of inoffensive design that sits tactfully between its neighbours offering harmonious addition to the Conservation Area.
To achieve continuity of the streetscape the construction materials chosen for the new house are referencing the prevailing materials of the neighbouring houses. The design allows the house to assert it own visual identity, but without jarring contrasts to its immediate neighbours.
The front facade finished in visually heavier masonry with relatively small window openings is more enclosing in appearance, while the private rear facade in mainly white render and glass opens the house to the southern sunlight, to the private rear garden and to the attractive views beyond.
Placing all family areas and most bedrooms on the warm and sunny south-facing rear side and the services and auxiliary areas on the colder north-facing front side contribute to the energy efficient floor plans. Extensive energy-saving measures include a bank photovoltaic panels supplementing the normal electricity supply and offsetting 1.5 tonnes of CO2 per year.
The interior design fit-out was carefully designed to express and complement the modern, sustainable and energy-conscious ethos of the new house. The styling and the natural materials chosen create comfortable light-filled contemporary interiors of timeless character.
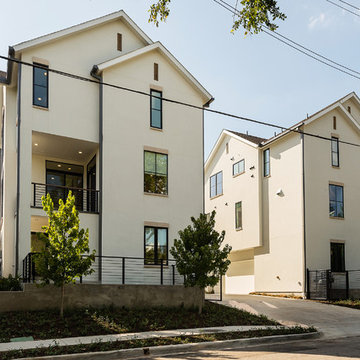
6 Unit Luxury Multi Family Home Development in High End area of Dallas - Uptown
Réalisation d'une façade de maison de ville blanche tradition en stuc de taille moyenne et à deux étages et plus avec un toit mixte.
Réalisation d'une façade de maison de ville blanche tradition en stuc de taille moyenne et à deux étages et plus avec un toit mixte.

Having some fun with the back side of this townhouse by creating a pattern for the Hardie Board panels. Large windows lets lots of light in and yes, let the neighbors see inside. Light filtering shade are usually drawn down somewhat for privacy. Solar was added to the roof top where the HVAC units also live. Deep yellowy orange wall sconces from Barn Light Electric add some whimsy to the rear deck. The front of the home builds upon the vernacular of the area while the back pushes the envelope a bit, but not too much.

A newly built townhouse remodel in Seattle that features cozy and natural contemporary feels with modern accented features.
Exemple d'une très grande façade de maison de ville blanche moderne en bardage à clin à trois étages et plus avec un revêtement en vinyle, un toit plat, un toit mixte et un toit blanc.
Exemple d'une très grande façade de maison de ville blanche moderne en bardage à clin à trois étages et plus avec un revêtement en vinyle, un toit plat, un toit mixte et un toit blanc.
Idées déco de façades de maisons de ville avec un toit mixte
1