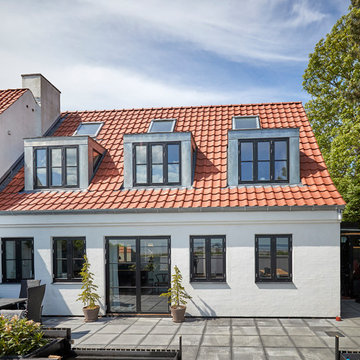Idées déco de façades de maisons de ville beiges
Trier par :
Budget
Trier par:Populaires du jour
1 - 20 sur 77 photos
1 sur 3

Pacific Garage Doors & Gates
Burbank & Glendale's Highly Preferred Garage Door & Gate Services
Location: North Hollywood, CA 91606
Réalisation d'une grande façade de maison de ville beige design en stuc à deux étages et plus avec un toit à quatre pans et un toit en shingle.
Réalisation d'une grande façade de maison de ville beige design en stuc à deux étages et plus avec un toit à quatre pans et un toit en shingle.

La VILLA 01 se situe sur un site très atypique de 5m de large et de 100m de long. La maison se développe sur deux étages autour d'un patio central permettant d'apporter la lumière naturelle au cœur de l'habitat. Dessinée en séquences, l'ensemble des espaces servants (gaines réseaux, escaliers, WC, buanderies...) se concentre le long du mitoyen afin de libérer la perspective d'un bout à l'autre de la maison.
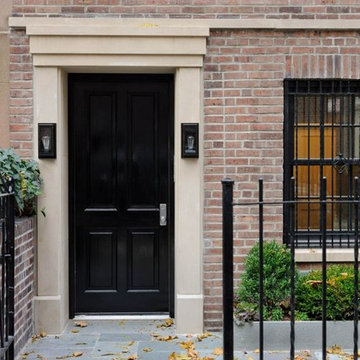
Réalisation d'une façade de maison de ville rouge tradition en brique à deux étages et plus avec un toit plat.
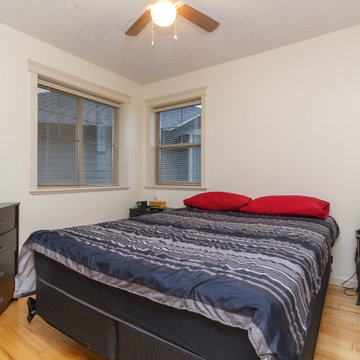
Fabulous modern 3 /4 bedroom, 3 bathroom CORNER unit townhome features top of the line finishing’s throughout. With beautiful open concept kitchen, 2011 customized solid wood shaker-style kitchen cabinets with specialized hardware. The large kitchen has a custom island with butcher block top, granite countertops & highlighted by a beautiful tile backsplash with terrific stainless steel Kenmore Elite appliances, making this an ideal area for hosting. The large plan allows eating area around the island plus 2 areas for separate dining on the main floor which the owner has replaced with natural wood floors. The upper level also with wood flooring has 3 spacious bedrooms & 2 full baths & downstairs has a media room or 4th bedroom. Privacy like this is hard to come by with a BIG fenced yard & wrap around low maintenance garden space off the patio. Ample storage with custom-built mezzanine & extra fridge in the garage. This popular well-run complex offers 6 visitor parking spots & is located in the desirable & growing community of Westshore. Do not miss out on this opportunity! | Karen Love (250)-727-5868 | RE/MAX Island Properties & www.KarenLove.com |

Renovation of an existing mews house, transforming it from a poorly planned out and finished property to a highly desirable residence that creates wellbeing for its occupants.
Wellstudio demolished the existing bedrooms on the first floor of the property to create a spacious new open plan kitchen living dining area which enables residents to relax together and connect.
Wellstudio inserted two new windows between the garage and the corridor on the ground floor and increased the glazed area of the garage door, opening up the space to bring in more natural light and thus allowing the garage to be used for a multitude of functions.
Wellstudio replanned the rest of the house to optimise the space, adding two new compact bathrooms and a utility room into the layout.
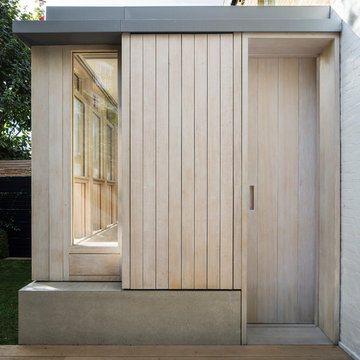
Prefabricated timber extension on concrete base with timber fins + sash windows.
Photo credit: Richard Chivers
Belsize House shortlisted for AJ100 Small Projects Awards 2017

Gorgeously small rear extension to house artists den with pitched roof and bespoke hardwood industrial style window and french doors.
Internally finished with natural stone flooring, painted brick walls, industrial style wash basin, desk, shelves and sash windows to kitchen area.
Chris Snook
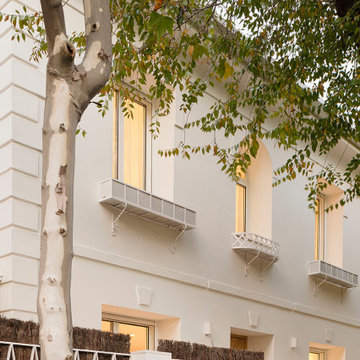
Exemple d'une façade de maison de ville blanche méditerranéenne en stuc à un étage avec un toit à deux pans et un toit en tuile.
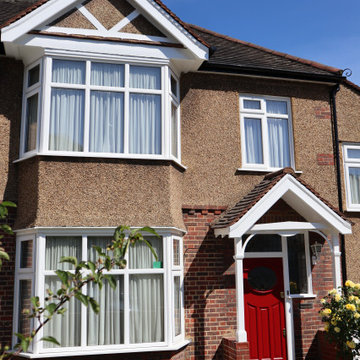
At this front exterior, I had to burn all external coating from the ladders due to paint failure. New paint and coating were applied by brush and roll in the white gloss system.
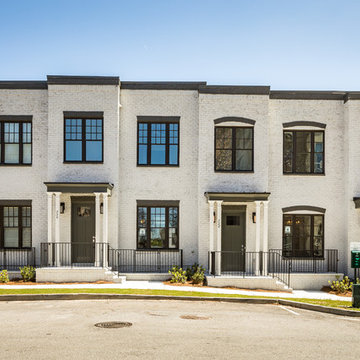
Idée de décoration pour une façade de maison de ville blanche en brique à deux étages et plus.
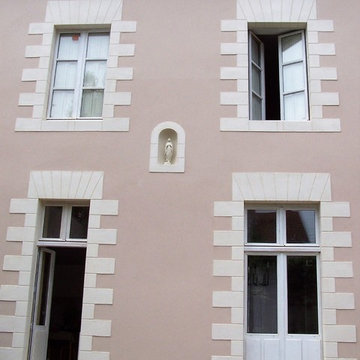
Jérôme de la Grand'rive
Idée de décoration pour une petite façade de maison de ville beige tradition en pierre à deux étages et plus avec un toit à deux pans et un toit en shingle.
Idée de décoration pour une petite façade de maison de ville beige tradition en pierre à deux étages et plus avec un toit à deux pans et un toit en shingle.
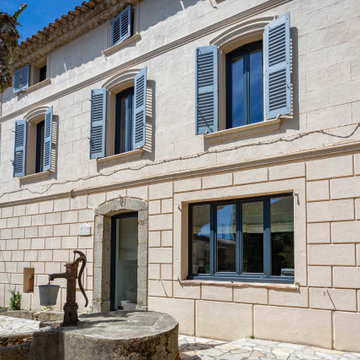
Cette image montre une façade de maison de ville beige traditionnelle en stuc de taille moyenne et à deux étages et plus avec un toit à quatre pans et un toit en tuile.
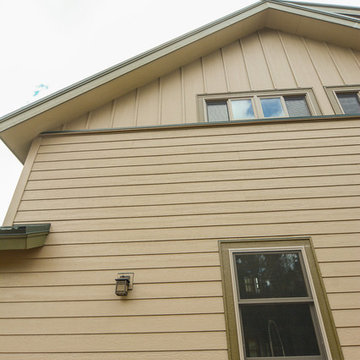
Réalisation d'une grande façade de maison de ville beige tradition à un étage avec un revêtement mixte et un toit en métal.
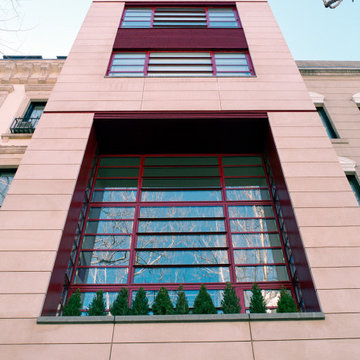
Idées déco pour une façade de maison de ville beige moderne en béton à deux étages et plus avec un toit plat et un toit mixte.
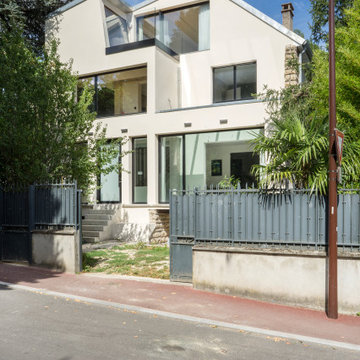
Idées déco pour une façade de maison de ville blanche contemporaine à un étage avec un toit gris.

Streetfront facade of this 3 unit development
Idée de décoration pour une façade de maison de ville noire design de taille moyenne et à un étage avec un revêtement mixte, un toit à quatre pans, un toit en métal et un toit noir.
Idée de décoration pour une façade de maison de ville noire design de taille moyenne et à un étage avec un revêtement mixte, un toit à quatre pans, un toit en métal et un toit noir.
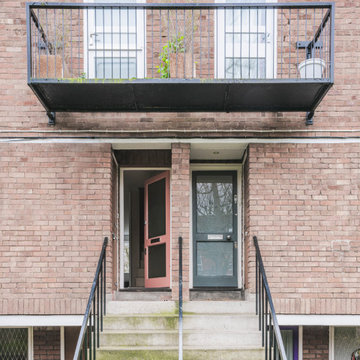
The property is a maisonette arranged on upper ground and first floor levels, is set within a 1980s terrace overlooking a similar development designed in 1976 by Sir Terry Farrell and Sir Nicholas Grimshaw.
The client wanted to convert the steep roofspace into additional accommodations and to reconfigure the existing house to improve the neglected interiors.
Once again our approach adopts a phenomenological strategy devised to stimulate the bodies of the users when negotiating different spaces, whether ascending or descending. Everyday movements around the house generate an enhanced choreography that transforms static spaces into a dynamic experience.
The reconfiguration of the middle floor aims to reduce circulation space in favour of larger bedrooms and service facilities. While the brick shell of the house is treated as a blank volume, the stairwell, designed as a subordinate space within a primary volume, is lined with birch plywood from ground to roof level. Concurrently the materials of seamless grey floors and white vertical surfaces, are reduced to the minimum to enhance the natural property of the timber in its phenomenological role.
With a strong conceptual approach the space can be handed over to the owner for appropriation and personalisation.
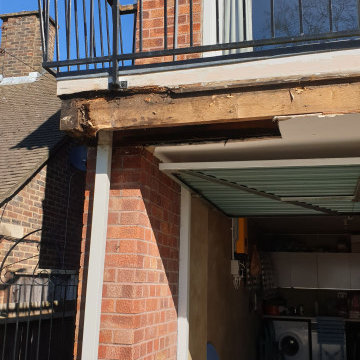
Exterior work consisting of garage door fully stripped and sprayed to the finest finish with new wood waterproof system and balcony handrail bleached and varnished.
https://midecor.co.uk/door-painting-services-in-putney/

Idée de décoration pour une petite façade de maison de ville verte tradition en panneau de béton fibré à un étage avec un toit à deux pans et un toit en shingle.
Idées déco de façades de maisons de ville beiges
1
