Idées déco de façades de maisons de ville blanches
Trier par :
Budget
Trier par:Populaires du jour
1 - 20 sur 905 photos
1 sur 3
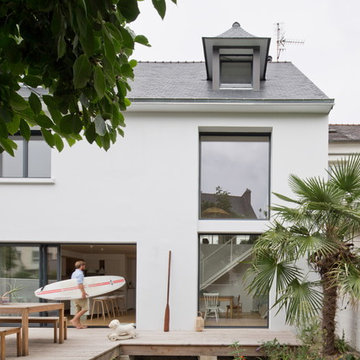
La façade extérieur est complètement modifiée. deux grandes ouvertures sont pratiquée, une horizontale permettant au séjour et à la cuisine d'être en lien avec le jardin, et une grande ouverture verticale afin d'accompagner la trémie à l'intérieur.
@Johnathan le toublon

Aménagement d'une façade de maison de ville blanche moderne en stuc de taille moyenne avec un toit à deux pans et un toit en tuile.
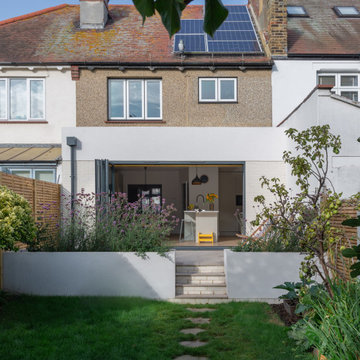
View of the rear extension showing the bi-folding doors opening up to create a flowing space between the inside and outside.
The raised beds and steps help frame the garden space and the sunny terrace all summer long.
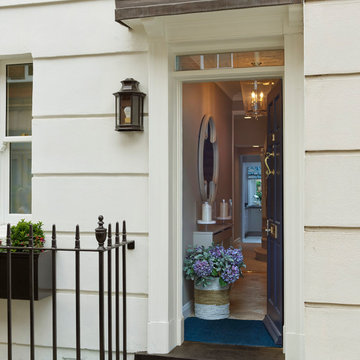
Exemple d'une grande façade de maison de ville blanche chic à trois étages et plus.

Exemple d'une façade de maison de ville blanche chic en stuc de taille moyenne et à trois étages et plus avec un toit papillon.
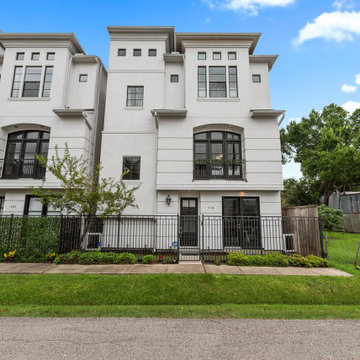
Stylish and modern free standing residence
Idée de décoration pour une grande façade de maison de ville blanche design en stuc à deux étages et plus.
Idée de décoration pour une grande façade de maison de ville blanche design en stuc à deux étages et plus.
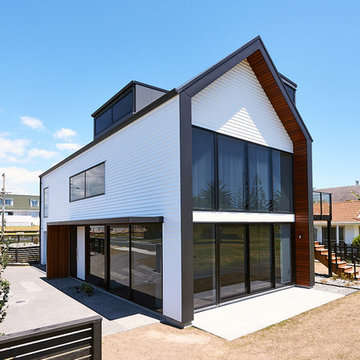
Wayne Tait Photograpgy
Cette photo montre une façade de maison de ville blanche tendance en bois de taille moyenne et à deux étages et plus avec un toit à deux pans et un toit en métal.
Cette photo montre une façade de maison de ville blanche tendance en bois de taille moyenne et à deux étages et plus avec un toit à deux pans et un toit en métal.
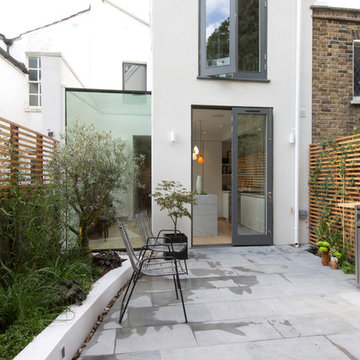
Graham Gaunt
Exemple d'une façade de maison de ville blanche tendance en stuc de taille moyenne et à un étage.
Exemple d'une façade de maison de ville blanche tendance en stuc de taille moyenne et à un étage.
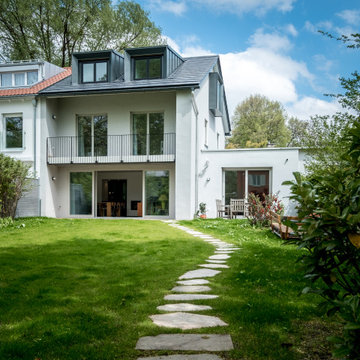
Die Steinplatten von 1950 wurden vor Beginn der Baustelle zur Seite gelegt und nach Fertigstellung wieder als Weg zum Wohnhaus angelegt.
Cette image montre une façade de maison de ville blanche design en stuc de taille moyenne et à un étage avec un toit à deux pans et un toit en tuile.
Cette image montre une façade de maison de ville blanche design en stuc de taille moyenne et à un étage avec un toit à deux pans et un toit en tuile.

Street Front View of Main Entry with Garage, Carport with Vehicle Turntable Feature, Stone Wall Feature at Entry
Inspiration pour une façade de maison de ville blanche minimaliste de taille moyenne et à un étage avec un revêtement mixte, un toit en appentis et un toit en métal.
Inspiration pour une façade de maison de ville blanche minimaliste de taille moyenne et à un étage avec un revêtement mixte, un toit en appentis et un toit en métal.
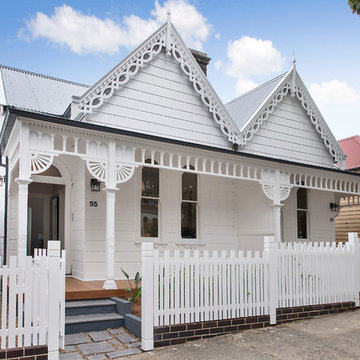
Idées déco pour une façade de maison de ville blanche victorienne en bois de taille moyenne et de plain-pied avec un toit à deux pans.
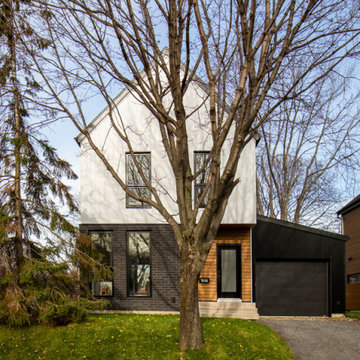
C'est le retour en force de la maison blanche. La résidence Gilbert Poulin a tout de celle-ci: des lignes minimaliste, un décor très épuré et bien sûr l’omniprésence du blanc rappelle le style scandinave.

This beautiful and exceptionally efficient 2-bed/2-bath house proves that laneway homes do not have to be compromised, but can be beautiful, light and airy places to live.
The living room, master bedroom and south-facing deck overlook the adjacent park. There are parking spaces for three vehicles immediately opposite.
Like the main residence on the same property, the house is constructed from pre-fabricated Structural Insulated Panels. This, and other highly innovative construction technologies will put the building in a class of its own regarding performance and sustainability. The structure has been seismically-upgraded, and materials have been selected to stand the test of time. The design is strikingly modern but respectful, and the layout is very practical.
This project has been nominated and won multiple Ovation awards.
Architecture: Nick Bray Architecture
Construction Management: Forte Projects
Photos: Martin Knowles
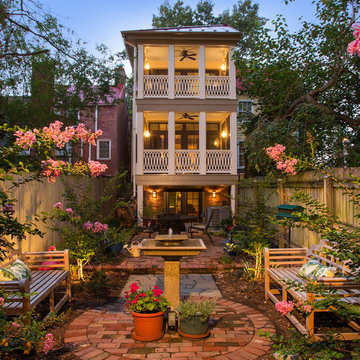
The homeowners' favorite view of the home is from their rear garden at dusk. The porches not only opened up the interior of their home to more light and the outdoors, but also created a peaceful sanctuary, an oasis of calm in a busy town.
Photographer Greg Hadley
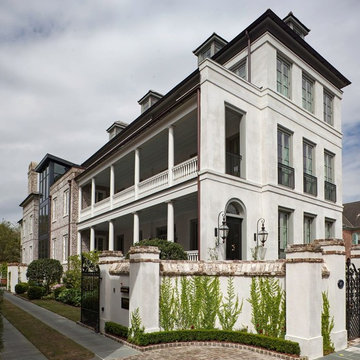
Idées déco pour une façade de maison de ville blanche classique en brique à deux étages et plus.
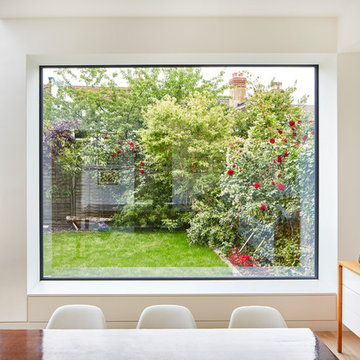
Réalisation d'une façade de maison de ville blanche design en brique à deux étages et plus avec un toit plat.
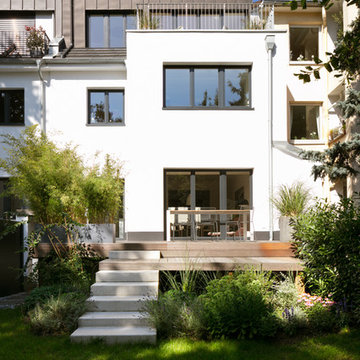
Constantin Meyer Photgraphie
Cette image montre une façade de maison de ville blanche design en stuc avec un toit à deux pans.
Cette image montre une façade de maison de ville blanche design en stuc avec un toit à deux pans.
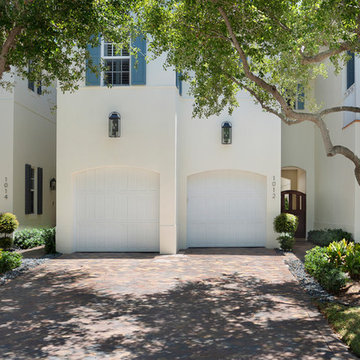
Front
Exemple d'une façade de maison de ville blanche méditerranéenne de taille moyenne et à un étage avec un toit en métal.
Exemple d'une façade de maison de ville blanche méditerranéenne de taille moyenne et à un étage avec un toit en métal.
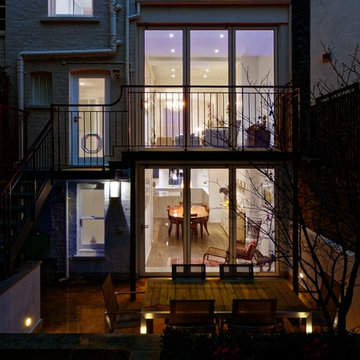
A complete refurbishment of an elegant Victorian terraced house within a sensitive conservation area. The project included a two storey glass extension and balcony to the rear, a feature glass stair to the new kitchen/dining room and an en-suite dressing and bathroom. The project was constructed over three phases and we worked closely with the client to create their ideal solution.
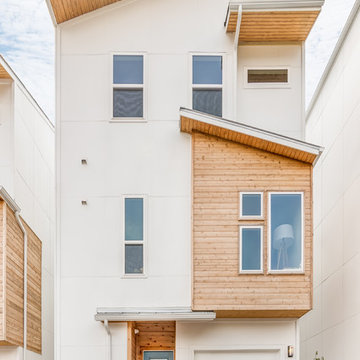
Cette image montre une façade de maison de ville blanche design à deux étages et plus avec un revêtement mixte et un toit en appentis.
Idées déco de façades de maisons de ville blanches
1