Idées déco de façades de maisons de ville bleues
Trier par :
Budget
Trier par:Populaires du jour
1 - 20 sur 164 photos

this 1920s carriage house was substantially rebuilt and linked to the main residence via new garden gate and private courtyard. Care was taken in matching brick and stucco detailing.
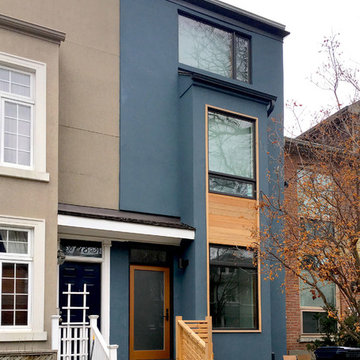
The blue stucco exterior of this facade is complemented by the cedar detail.
Cette image montre une façade de maison de ville bleue minimaliste en stuc de taille moyenne et à un étage avec un toit plat et un toit en métal.
Cette image montre une façade de maison de ville bleue minimaliste en stuc de taille moyenne et à un étage avec un toit plat et un toit en métal.
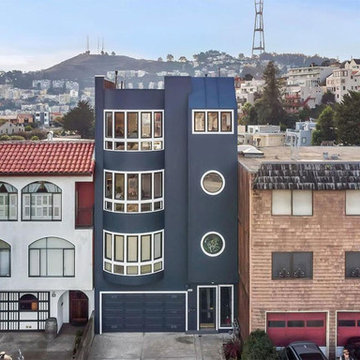
Réalisation d'une grande façade de maison de ville bleue tradition en stuc à deux étages et plus avec un toit plat et un toit en métal.
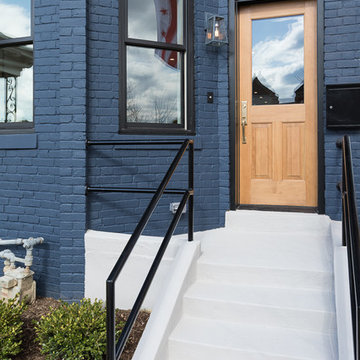
Idées déco pour une façade de maison de ville bleue en brique à deux étages et plus avec un toit plat.
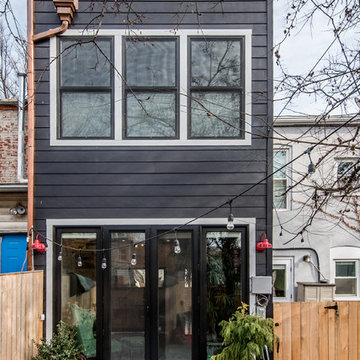
The rear of the row house open to the patio.
A complete restoration and addition bump up to this row house in Washington, DC. has left it simply gorgeous. When we started there were studs and sub floors. This is a project that we're delighted with the turnout.
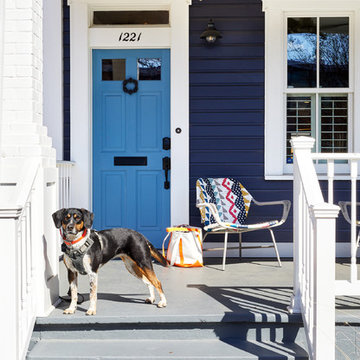
Project Developer Samantha Klickna
https://www.houzz.com/pro/samanthaklickna/samantha-klickna-case-design-remodeling-inc
Photography by Stacy Zarin Goldberg
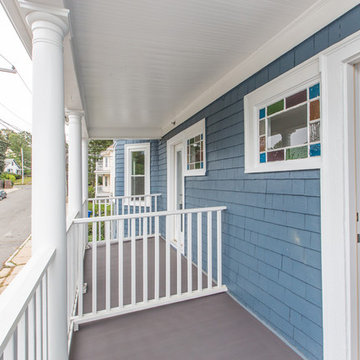
Cette photo montre une façade de maison de ville bleue chic en bois de taille moyenne et à un étage avec un toit en shingle.
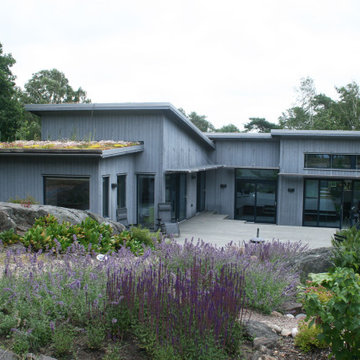
Sommarhus vid havet.
Exemple d'une façade de maison de ville bleue moderne de plain-pied.
Exemple d'une façade de maison de ville bleue moderne de plain-pied.
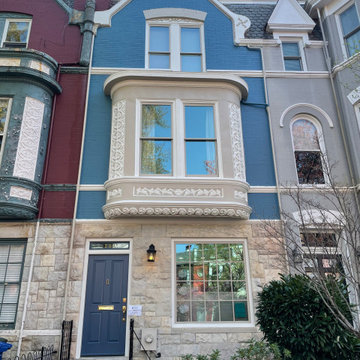
The clients indicated the existing colors were too heavy, "not them", and not "Capitol Hill". To carry the stone color of the first floor all the way up, that same color in paint was used for the second floor box bay window, and for the eyebrow arch above the third story window, as well as inside the carving above the third story window. With the rakeboards just below the roofline also lightened up, the stone color was use on the small raised accent "x" to the right side at the roofline. The carving on the box bay was detailed in only one color this time, the same white which was used for the window frames and door frame, creating an effect similar to white wrought iron. There are many wrought iron details on Capitol Hill in Washington DC. The meter box on the first floor was painted to blend into the stone, important when it was so close to the front door. The front door was painted a deeper blue that the upper stories. Lastly the wrought iron railings were also de-rusted and repainted. All work was expertly done by Tech Painting. Photography by Brendan Narod, of Bob Narod, Photographer, LLC.
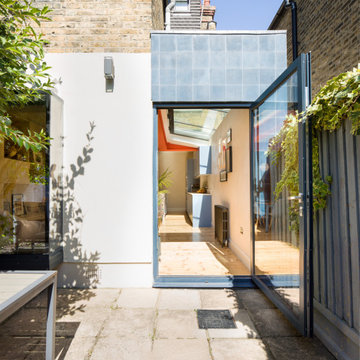
James Dale Architects were appointed to design this rear side infill kitchen extension in Leyton, north east London, UK. The design has created a light and modern kitchen and living space at the back of the building, transforming the ground floor from dark and uninviting into a sleek, bright and open planned.
The exterior of the modern extension is clad in blue encaustic tile and features an oriel window inserted into the rear elevation.

Having some fun with the back side of this townhouse by creating a pattern for the Hardie Board panels. Large windows lets lots of light in and yes, let the neighbors see inside. Light filtering shade are usually drawn down somewhat for privacy. Solar was added to the roof top where the HVAC units also live. Deep yellowy orange wall sconces from Barn Light Electric add some whimsy to the rear deck. The front of the home builds upon the vernacular of the area while the back pushes the envelope a bit, but not too much.
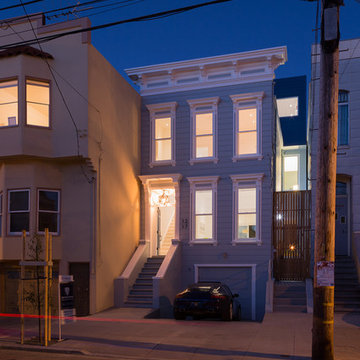
Adam Rouse
Cette image montre une façade de maison de ville bleue victorienne à deux étages et plus et de taille moyenne avec un revêtement en vinyle et un toit plat.
Cette image montre une façade de maison de ville bleue victorienne à deux étages et plus et de taille moyenne avec un revêtement en vinyle et un toit plat.
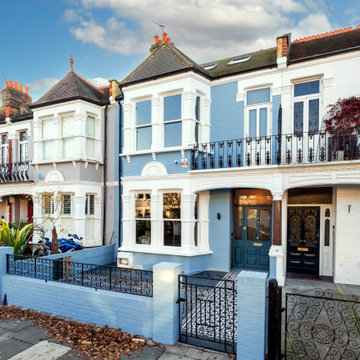
Exemple d'une grande façade de maison de ville bleue victorienne en brique à deux étages et plus avec un toit à deux pans, un toit en tuile et un toit noir.
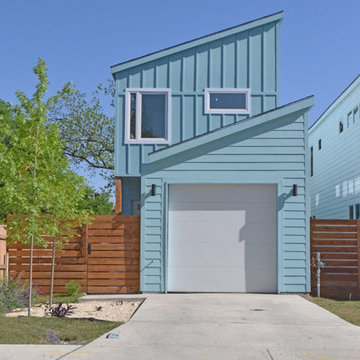
Exemple d'une petite façade de maison de ville bleue tendance à un étage avec un revêtement mixte, un toit en appentis et un toit en métal.
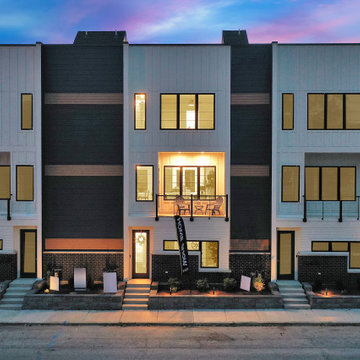
Idée de décoration pour une façade de maison de ville bleue minimaliste en panneau de béton fibré et planches et couvre-joints à trois étages et plus avec un toit plat.
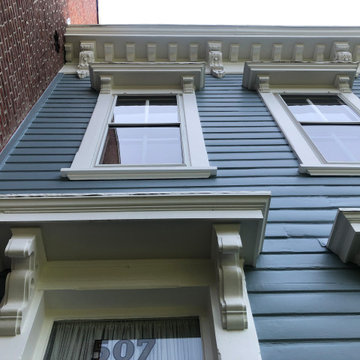
One distinctive feature of this house is the corbels and small cornices above each window and the front door. To help the shape of the corbels stand out, a contrast color was selected for underneath the cornices, and also used as contrast for the soffit beneath the roofline, as what might be dentil moulding in another house is a row of smaller corbels punctuated by a few larger ones, against the soffit. All of the corbels are the same white as the door frame, window frames, and the cornices themselves.
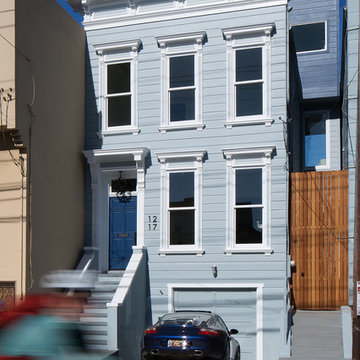
Adam Rouse
Cette image montre une façade de maison de ville bleue victorienne à deux étages et plus et de taille moyenne avec un revêtement en vinyle et un toit plat.
Cette image montre une façade de maison de ville bleue victorienne à deux étages et plus et de taille moyenne avec un revêtement en vinyle et un toit plat.

Full gut renovation and facade restoration of an historic 1850s wood-frame townhouse. The current owners found the building as a decaying, vacant SRO (single room occupancy) dwelling with approximately 9 rooming units. The building has been converted to a two-family house with an owner’s triplex over a garden-level rental.
Due to the fact that the very little of the existing structure was serviceable and the change of occupancy necessitated major layout changes, nC2 was able to propose an especially creative and unconventional design for the triplex. This design centers around a continuous 2-run stair which connects the main living space on the parlor level to a family room on the second floor and, finally, to a studio space on the third, thus linking all of the public and semi-public spaces with a single architectural element. This scheme is further enhanced through the use of a wood-slat screen wall which functions as a guardrail for the stair as well as a light-filtering element tying all of the floors together, as well its culmination in a 5’ x 25’ skylight.
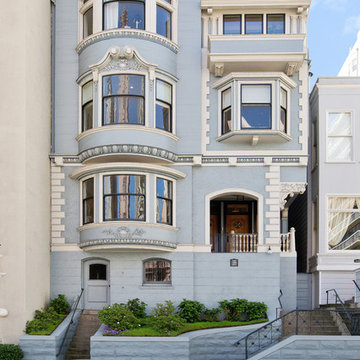
Aménagement d'une façade de maison de ville bleue victorienne en stuc de taille moyenne et à deux étages et plus.
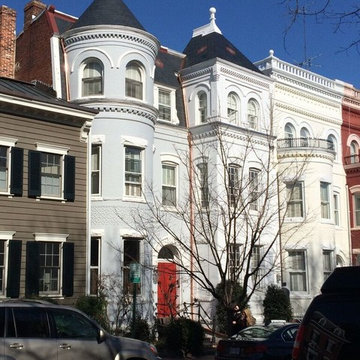
Réalisation d'une façade de maison de ville bleue design en brique à deux étages et plus avec un toit en appentis.
Idées déco de façades de maisons de ville bleues
1