Idées déco de façades de maisons de ville multicolores
Trier par :
Budget
Trier par:Populaires du jour
1 - 20 sur 364 photos
Cleary O'Farrell
Inspiration pour une façade de maison de ville multicolore design avec un revêtement mixte et un toit plat.
Inspiration pour une façade de maison de ville multicolore design avec un revêtement mixte et un toit plat.
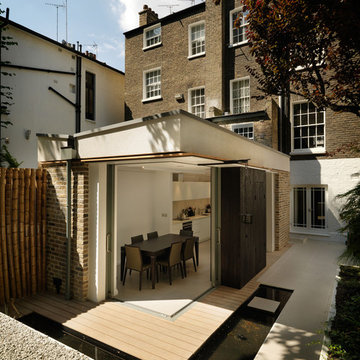
Cette image montre une façade de maison de ville multicolore design en brique à deux étages et plus.
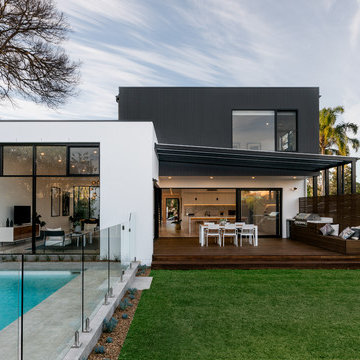
Peter Crumpton
Aménagement d'une façade de maison de ville multicolore contemporaine en panneau de béton fibré à un étage avec un toit plat et un toit en métal.
Aménagement d'une façade de maison de ville multicolore contemporaine en panneau de béton fibré à un étage avec un toit plat et un toit en métal.
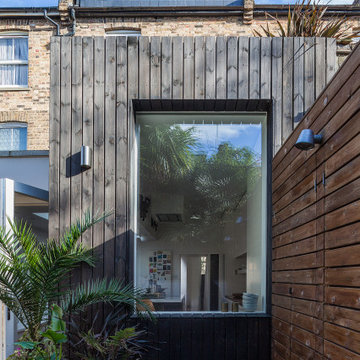
The house, a London stock Victorian three-storey mid terrace, is located in the hip neighbourhood of Brixton and the clients brought the project to FPA with a view to enlarge the ground floor into the garden and create additional living quarters into the attic space.
The organization of the ground floor extension is based on two linear volumes of differing depth, arranged side by side and clearly distinguished for the different treatment of their exterior: light painted render is juxtaposed to dark stained timber decking boards. Windows and doors are different in size to add a dynamic element to the façade and offer varying views of the mature garden.
The roof extension is clad in slates to blend with the surrounding roofscape with an elongated window overlooking the garden.
The introduction of folding partitions and sliding doors, which generate an array of possible spatial subdivisions, complements the former open space arrangement on the ground floor. The design intends to engage with the physical aspect of the users by puncturing the wall between house and extension with openings reduced in height that lead one to the space with the higher ceiling and vice versa.
Expanses of white wall surface allow the display of the clients’ collection of tribal and contemporary art and supplement an assemblage of pieces of modernist furniture.
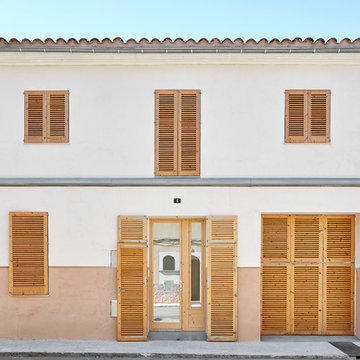
Exemple d'une façade de maison de ville multicolore méditerranéenne de taille moyenne et à un étage avec un toit en tuile.
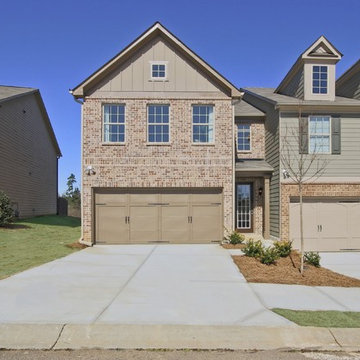
Cette image montre une façade de maison de ville multicolore traditionnelle de taille moyenne et à un étage avec un revêtement mixte, un toit à deux pans et un toit en shingle.
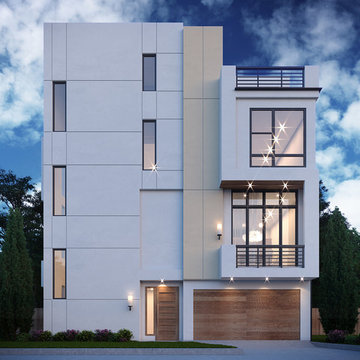
Exemple d'une grande façade de maison de ville multicolore moderne en stuc à deux étages et plus avec un toit plat.
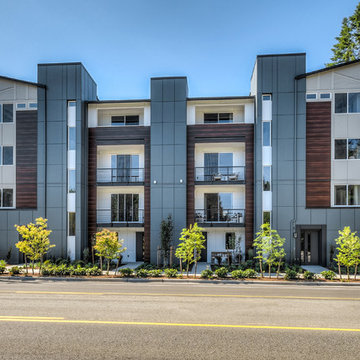
Cette photo montre une façade de maison de ville multicolore moderne à deux étages et plus.
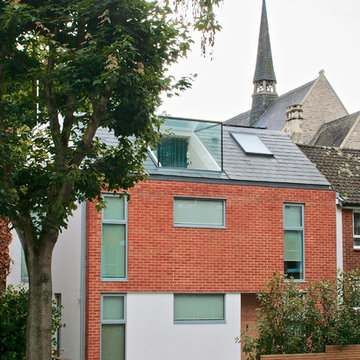
We were originally asked by the Clients to remodel and enlarge small 1950s townhouse standing on a pleasantly secluded south-facing plot. But after some analysis it became obvious that poor quality and modest size of the original house was making it unviable for transformation into a comfortable residence. Demolishing the original house and building a new modern house in its place was the only possible alternative.
We prepared the designs, negotiated and obtained planning permission for demolishing the existing house and building a new larger one with large new basement in its place. The new house has more than double the floor area of the original one. It is of extremely high environmental standards, with comfortable and spacious floor plans and is of inoffensive design that sits tactfully between its neighbours offering harmonious addition to the Conservation Area.
To achieve continuity of the streetscape the construction materials chosen for the new house are referencing the prevailing materials of the neighbouring houses. The design allows the house to assert it own visual identity, but without jarring contrasts to its immediate neighbours.
The front facade finished in visually heavier masonry with relatively small window openings is more enclosing in appearance, while the private rear facade in mainly white render and glass opens the house to the southern sunlight, to the private rear garden and to the attractive views beyond.
Placing all family areas and most bedrooms on the warm and sunny south-facing rear side and the services and auxiliary areas on the colder north-facing front side contribute to the energy efficient floor plans. Extensive energy-saving measures include a bank photovoltaic panels supplementing the normal electricity supply and offsetting 1.5 tonnes of CO2 per year.
The interior design fit-out was carefully designed to express and complement the modern, sustainable and energy-conscious ethos of the new house. The styling and the natural materials chosen create comfortable light-filled contemporary interiors of timeless character.
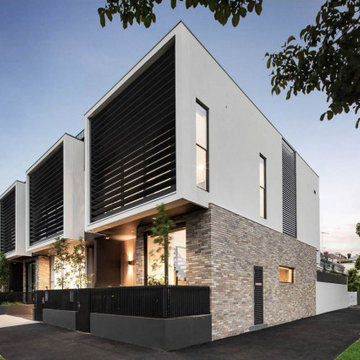
Idée de décoration pour une façade de maison de ville multicolore minimaliste en brique de taille moyenne et à deux étages et plus avec un toit plat, un toit en métal et un toit noir.
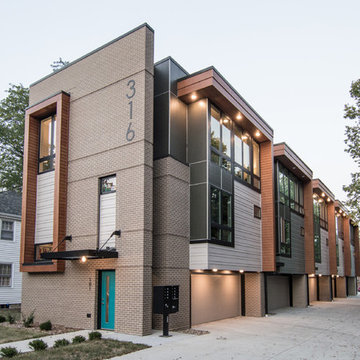
Idées déco pour une façade de maison de ville multicolore contemporaine à deux étages et plus et de taille moyenne avec un revêtement mixte et un toit plat.
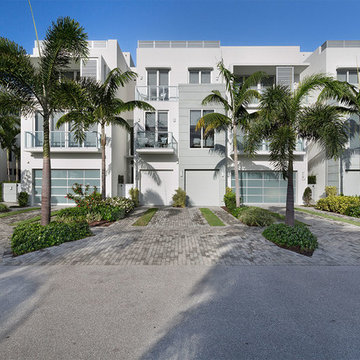
Front Exterior
Idée de décoration pour une façade de maison de ville multicolore minimaliste en béton de taille moyenne et à deux étages et plus avec un toit plat et un toit mixte.
Idée de décoration pour une façade de maison de ville multicolore minimaliste en béton de taille moyenne et à deux étages et plus avec un toit plat et un toit mixte.
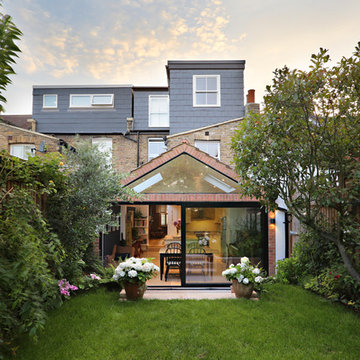
Fine House Photography
Aménagement d'une façade de maison de ville multicolore victorienne en brique de taille moyenne et à deux étages et plus avec un toit à deux pans et un toit en tuile.
Aménagement d'une façade de maison de ville multicolore victorienne en brique de taille moyenne et à deux étages et plus avec un toit à deux pans et un toit en tuile.
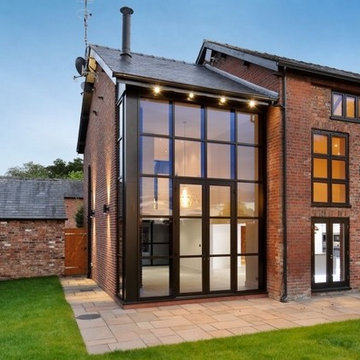
Two storey side extension to an existing converted barn.
Full height glazing to front and rear of the extension.
External materials to match the existing property, as well as internal glazed wall to an additional bedroom.
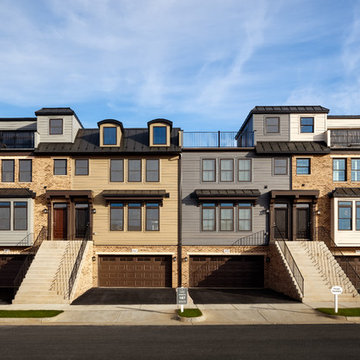
Each townhome has its own two-car garage. Exterior facades feature a combination of metal roofs, brick siding, Hardie fiber cement and various architectural details.
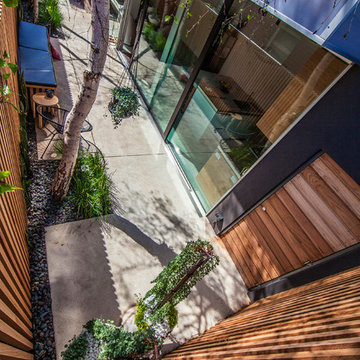
super photography. Architecture Award 2014
Cette image montre une petite façade de maison de ville multicolore design en bois à niveaux décalés avec un toit plat et un toit en métal.
Cette image montre une petite façade de maison de ville multicolore design en bois à niveaux décalés avec un toit plat et un toit en métal.
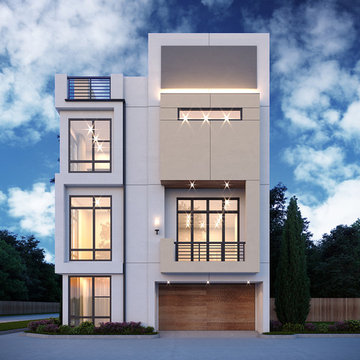
Idées déco pour une grande façade de maison de ville multicolore moderne en stuc à deux étages et plus avec un toit plat.
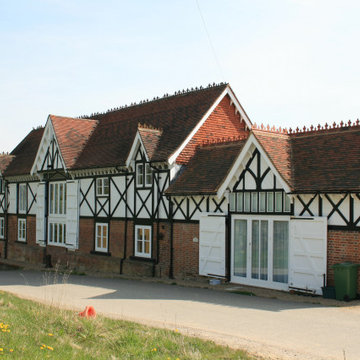
Conversion of existing Grade II Listed Cider Barn building forming part of Victorian Model Farm complex.
Cette image montre une façade de maison de ville multicolore victorienne de taille moyenne et à un étage avec un revêtement mixte, un toit à deux pans et un toit en tuile.
Cette image montre une façade de maison de ville multicolore victorienne de taille moyenne et à un étage avec un revêtement mixte, un toit à deux pans et un toit en tuile.
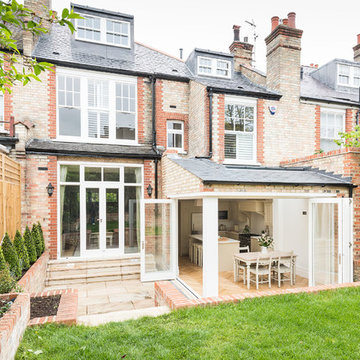
Veronica Rodriguez
Aménagement d'une façade de maison de ville multicolore victorienne en brique de taille moyenne et à deux étages et plus avec un toit à deux pans et un toit en tuile.
Aménagement d'une façade de maison de ville multicolore victorienne en brique de taille moyenne et à deux étages et plus avec un toit à deux pans et un toit en tuile.
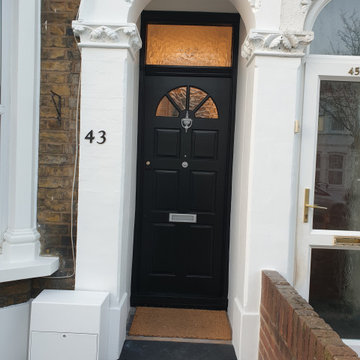
we
Idées déco pour une façade de maison de ville multicolore classique en briques peintes de taille moyenne et de plain-pied avec un toit à deux pans et un toit en tuile.
Idées déco pour une façade de maison de ville multicolore classique en briques peintes de taille moyenne et de plain-pied avec un toit à deux pans et un toit en tuile.
Idées déco de façades de maisons de ville multicolores
1