Idées déco de façades de maisons de ville oranges
Trier par :
Budget
Trier par:Populaires du jour
1 - 20 sur 57 photos
1 sur 3
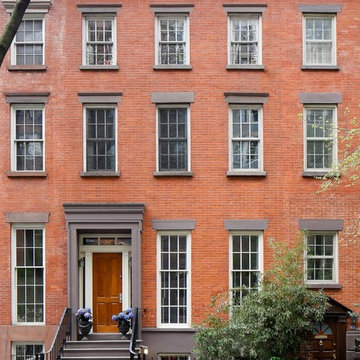
Front Exterior Restoration; Rear Exterior Extension; Interior Design
Idée de décoration pour une façade de maison de ville rouge tradition en brique à deux étages et plus avec un toit plat.
Idée de décoration pour une façade de maison de ville rouge tradition en brique à deux étages et plus avec un toit plat.
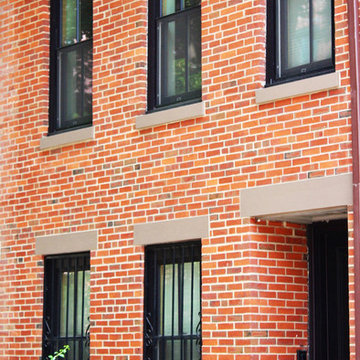
Interested in increasing your energy efficiency while still maintaining your historic home? Call today and schedule your FREE in-home consultation! 800-866-9886
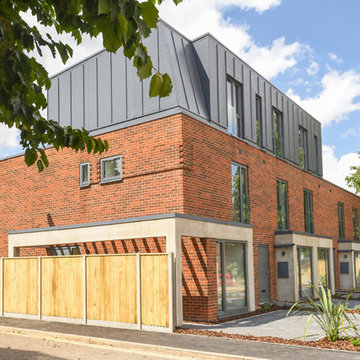
not known
Aménagement d'une façade de maison de ville rouge contemporaine en brique de taille moyenne et à deux étages et plus avec un toit de Gambrel et un toit mixte.
Aménagement d'une façade de maison de ville rouge contemporaine en brique de taille moyenne et à deux étages et plus avec un toit de Gambrel et un toit mixte.
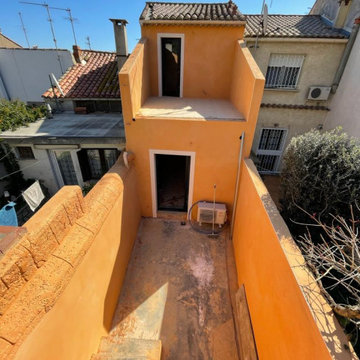
Démolition d'un partie de la façade, création de balcons et construction en agglo d'une partie de la façade en retrait de l'existant. Remplacement des menuiseries et reprise de la façade totale.
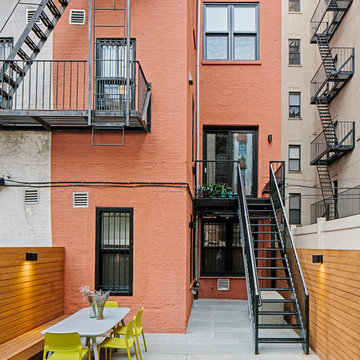
Photo: Sean Litchfield
Exemple d'une façade de maison de ville rouge chic en brique de taille moyenne et à deux étages et plus.
Exemple d'une façade de maison de ville rouge chic en brique de taille moyenne et à deux étages et plus.

Idée de décoration pour une grande façade de maison de ville grise design en bardage à clin à deux étages et plus avec un revêtement mixte, un toit plat, un toit mixte et un toit noir.
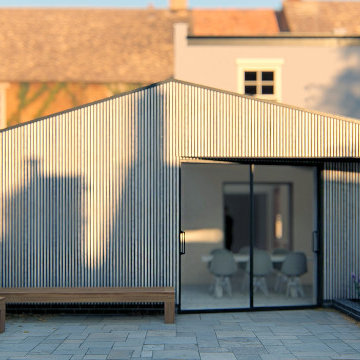
Exterior view from the garden.
Réalisation d'une façade de maison de ville grise nordique en bois de taille moyenne et de plain-pied avec un toit en appentis et un toit mixte.
Réalisation d'une façade de maison de ville grise nordique en bois de taille moyenne et de plain-pied avec un toit en appentis et un toit mixte.
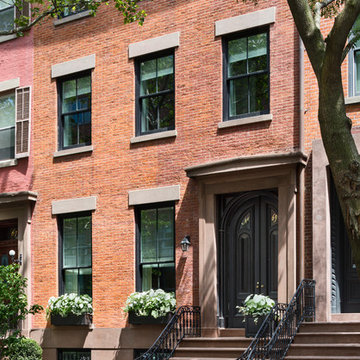
Inspiration pour une façade de maison de ville rouge traditionnelle en brique à deux étages et plus.
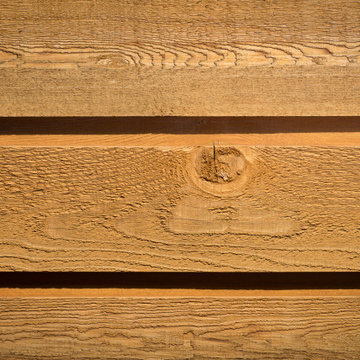
1x8 CEDAR-WRC (Western Red Cedar) SIDING CHANNEL LAP, STD&BTR GRADE (Customer Select), PAD (Partially Air Dried) StainEXT (Stained Exterior) Cabot's Semi Transparent "New Cedar" Oil based
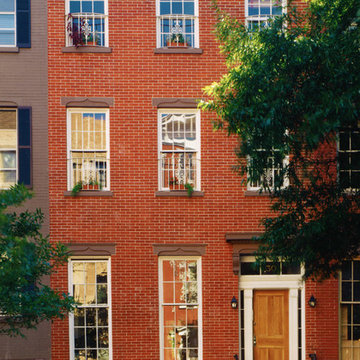
Idée de décoration pour une grande façade de maison de ville victorienne en brique à deux étages et plus avec un toit plat.
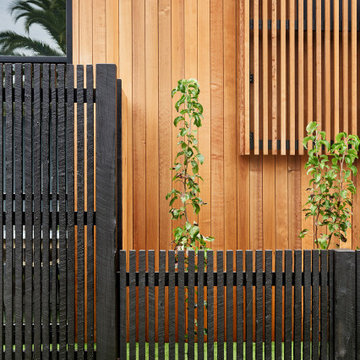
Exemple d'une façade de maison de ville noire tendance en bois à un étage avec un toit à deux pans et un toit en métal.
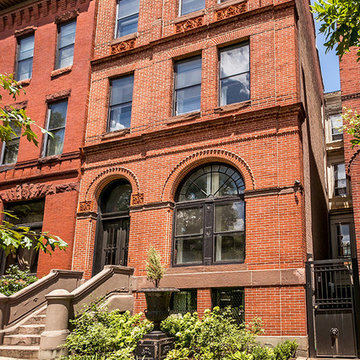
This 6-bedroom Baltimore row home's grand exterior overlooks a tree lined street in the historic Bolton Hill neighborhood. The original large pocket doors in the first floor allows for uninterrupted views from the front parlor through the sitting room and into the rear dining room bay window.
Penza Bailey Architects provided a complete transformation of the walk out garden level. The entire level was renovated to include a new kitchen, family room, mudroom, playroom, full bathroom and a gracious new stair leading to the upper level. The painted brick and exposed structure expresses the original "bones" of the home, while clearly modern interventions stand in contrast to suit the homeowner’s lifestyle. An alcove on the 1st floor was also renovated to provide a serving pantry and bar.
The exterior received restored front and vestibule doors, select window replacements, and new rear french doors, all receiving historical approval.
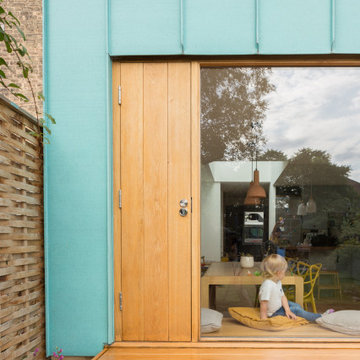
Photo credit: Matthew Smith ( http://www.msap.co.uk)
Idée de décoration pour une façade de maison de ville métallique et verte design de taille moyenne et à deux étages et plus avec un toit plat et un toit végétal.
Idée de décoration pour une façade de maison de ville métallique et verte design de taille moyenne et à deux étages et plus avec un toit plat et un toit végétal.
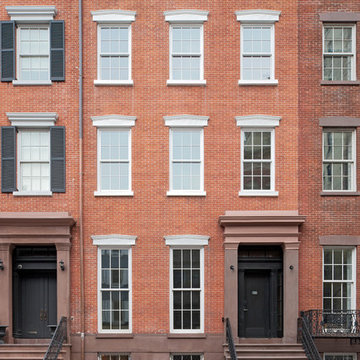
The new owners of this West Village Manhattan townhouse knew that gutting an historically significant building would be a complex undertaking. They were admirers of Turett's townhouse renovations elsewhere in the neighborhood and brought his team on board to convert the multi-unit structure into a single family home. Turett's team had extensive experience with Landmarks, and worked closely with preservationists to anticipate the special needs of the protected facade.
The TCA team met with the city's Excavation Unit, city-appointed archeologists, preservationists, Community Boards, and neighbors to bring the owner's original vision - a peaceful home on a tree-line street - to life. Turett worked with adjacent homeowners to achieve a planted rear-yard design that satisfied all interested parties, and brought an impressive array of engineers and consultants aboard to help guarantee a safe process.
Turett worked with the owners to design a light-filled house, with landscaped yard and terraces, a music parlor, a skylit gym with pool, and every amenity. The final designs include Turett's signature tour-de-force stairs; sectional invention creating overlapping volumes of space; a dramatic triple-height steel-and-glass elevation; extraordinary acoustical and thermal insulation as part of a highly energy efficient envelope.
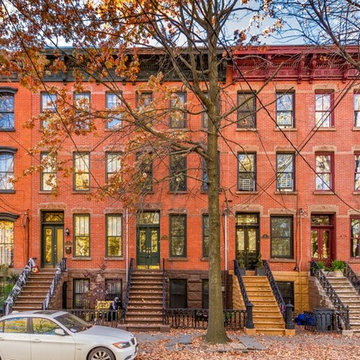
On West Hamilton Place in the Hamilton Park Historic District, the Dixon Projects team was asked to give this historic home a suite of amenities that harmonized with its park-facing location.
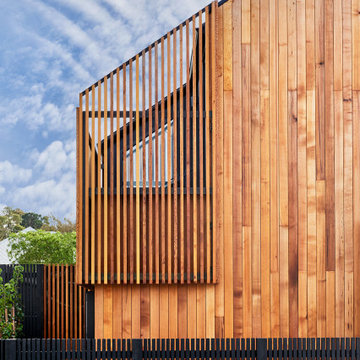
Aménagement d'une façade de maison de ville noire contemporaine en bois à un étage avec un toit à deux pans et un toit en métal.

Streetfront facade of this 3 unit development
Idée de décoration pour une façade de maison de ville noire design de taille moyenne et à un étage avec un revêtement mixte, un toit à quatre pans, un toit en métal et un toit noir.
Idée de décoration pour une façade de maison de ville noire design de taille moyenne et à un étage avec un revêtement mixte, un toit à quatre pans, un toit en métal et un toit noir.
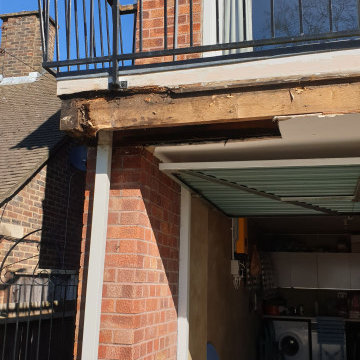
Exterior work consisting of garage door fully stripped and sprayed to the finest finish with new wood waterproof system and balcony handrail bleached and varnished.
https://midecor.co.uk/door-painting-services-in-putney/
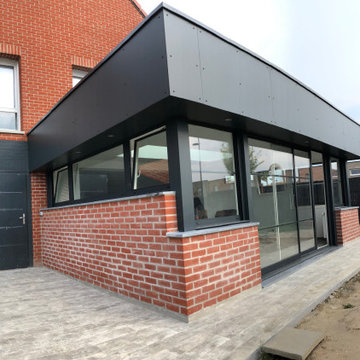
Idée de décoration pour une grande façade de maison de ville rouge minimaliste en brique de plain-pied.
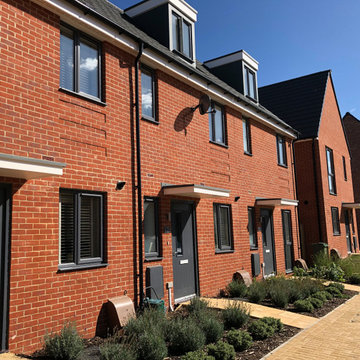
Development of 62 residential units, a mix of housing and apartments.
Inspiration pour une façade de maison de ville rouge design en brique de taille moyenne et à un étage avec un toit à deux pans et un toit en tuile.
Inspiration pour une façade de maison de ville rouge design en brique de taille moyenne et à un étage avec un toit à deux pans et un toit en tuile.
Idées déco de façades de maisons de ville oranges
1