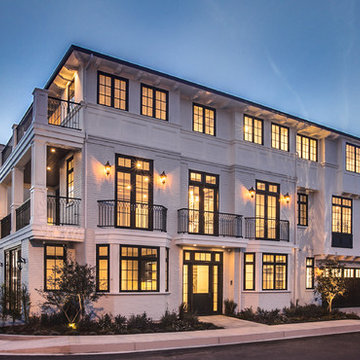Idées déco de façades de maisons de ville
Trier par :
Budget
Trier par:Populaires du jour
161 - 180 sur 5 579 photos
1 sur 2
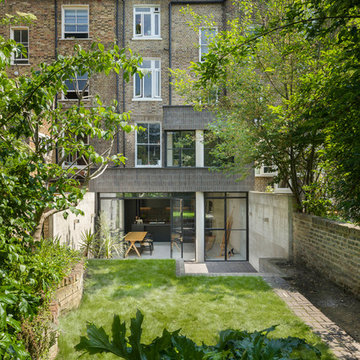
Andrew Meredith
Cette image montre une façade de maison de ville grise urbaine en brique de taille moyenne et à un étage avec un toit plat et un toit mixte.
Cette image montre une façade de maison de ville grise urbaine en brique de taille moyenne et à un étage avec un toit plat et un toit mixte.
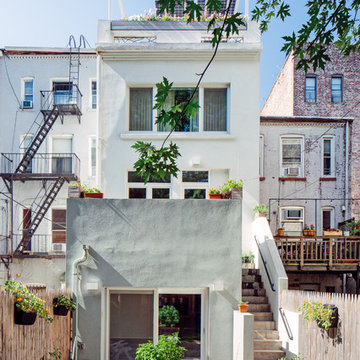
Photo: Sean Litchfield
Inspiration pour une façade de maison de ville blanche traditionnelle en stuc à deux étages et plus avec un toit plat.
Inspiration pour une façade de maison de ville blanche traditionnelle en stuc à deux étages et plus avec un toit plat.
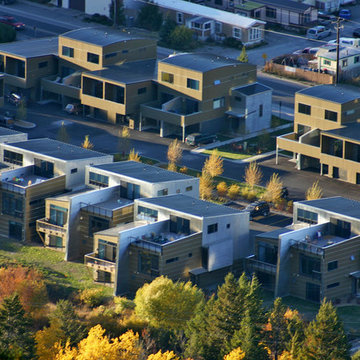
This mixed-income housing development on six acres in town is adjacent to national forest. Conservation concerns restricted building south of the creek and budgets led to efficient layouts.
All of the units have decks and primary spaces facing south for sun and mountain views; an orientation reflected in the building forms. The seven detached market-rate duplexes along the creek subsidized the deed restricted two- and three-story attached duplexes along the street and west boundary which can be entered through covered access from street and courtyard. This arrangement of the units forms a courtyard and thus unifies them into a single community.
The use of corrugated, galvanized metal and fiber cement board – requiring limited maintenance – references ranch and agricultural buildings. These vernacular references, combined with the arrangement of units, integrate the housing development into the fabric of the region.
A.I.A. Wyoming Chapter Design Award of Citation 2008
Project Year: 2009
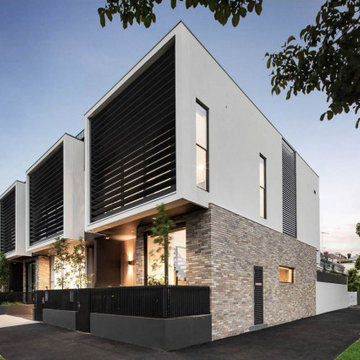
Idée de décoration pour une façade de maison de ville multicolore minimaliste en brique de taille moyenne et à deux étages et plus avec un toit plat, un toit en métal et un toit noir.
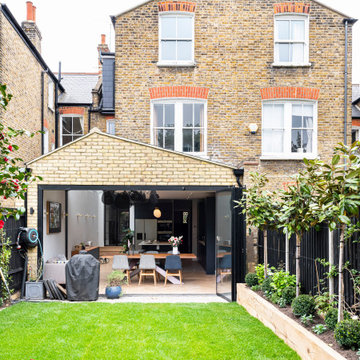
Suffering from an outdated conservatory, these homeowners turned to Resi to help give their Lambeth property a contemporary makeover. Our designers have envisioned a stylish wraparound, to not only extend the property out into the rear but to make use of the dead alleyway space period properties are guilty of.
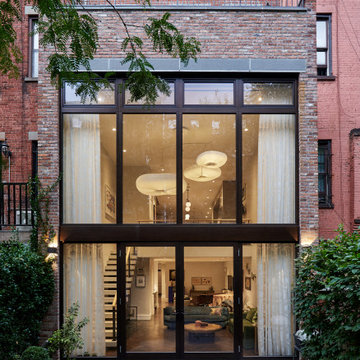
Idée de décoration pour une grande façade de maison de ville rouge victorienne en brique à deux étages et plus avec un toit plat.
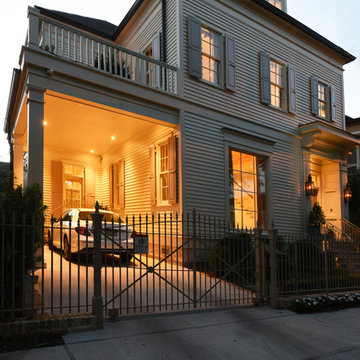
Exemple d'une grande façade de maison de ville blanche chic en bois à un étage avec un toit à deux pans et un toit en shingle.
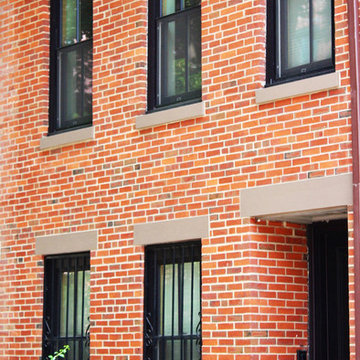
Interested in increasing your energy efficiency while still maintaining your historic home? Call today and schedule your FREE in-home consultation! 800-866-9886
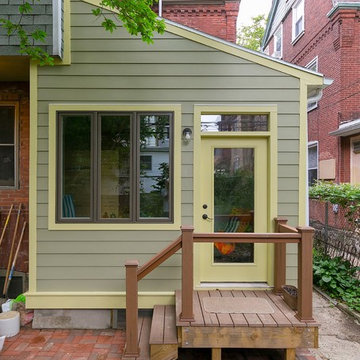
Exemple d'une façade de maison de ville verte tendance en panneau de béton fibré de taille moyenne et à un étage avec un toit en appentis.
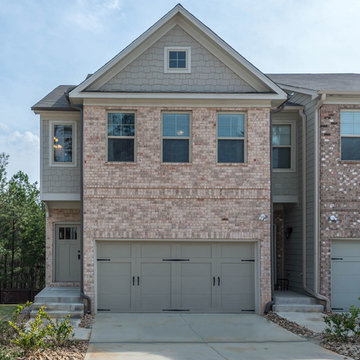
Aménagement d'une façade de maison de ville classique de taille moyenne et à un étage avec un revêtement mixte, un toit à deux pans et un toit en shingle.
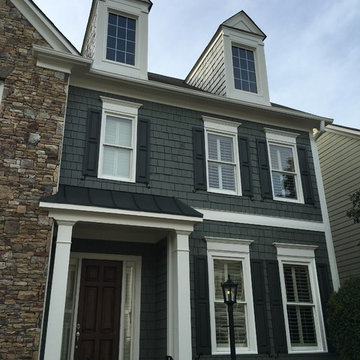
Aménagement d'une façade de maison de ville grise craftsman de taille moyenne et à deux étages et plus avec un revêtement en vinyle et un toit en shingle.
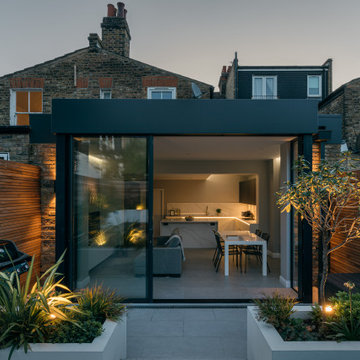
The proposal consisted of an L-shaped rear extension with internal reconfiguration.
Due to overlooking rules, the depth of the rear extension had to be limited in the proximity to the adjoining properties, therefore extra depth was obtained by adding a projecting section in line with the middle axis of the garden.
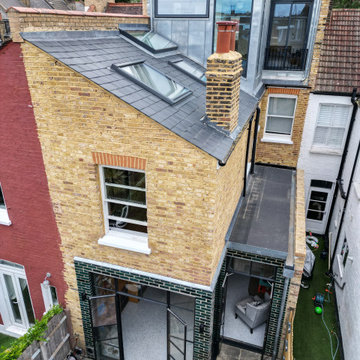
This terrace house had remained empty for over two years and was in need of a complete renovation. Our clients wanted a beautiful home with the best potential energy performance for a period property.
The property was extended on ground floor to increase the kitchen and dining room area, maximize the overall building potential within the current Local Authority planning constraints.
The attic space was extended under permitted development to create a master bedroom with dressing room and en-suite bathroom.
The palette of materials is a warm combination of natural finishes, textures and beautiful colours that combine to create a tranquil and welcoming living environment.
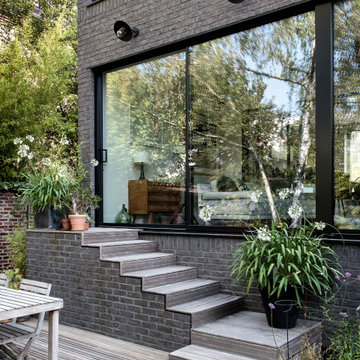
Extension et surélévation en ossature bois et parement brique
Cette photo montre une façade de maison de ville grise tendance en brique à un étage avec un toit à deux pans, un toit en tuile et un toit gris.
Cette photo montre une façade de maison de ville grise tendance en brique à un étage avec un toit à deux pans, un toit en tuile et un toit gris.
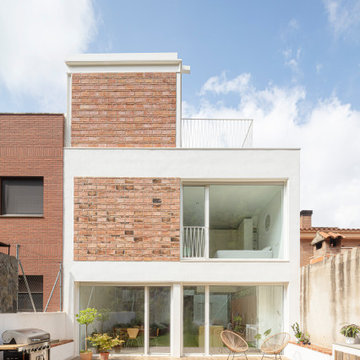
Idée de décoration pour une façade de maison de ville blanche design de taille moyenne et à deux étages et plus avec un revêtement mixte, un toit plat et un toit mixte.
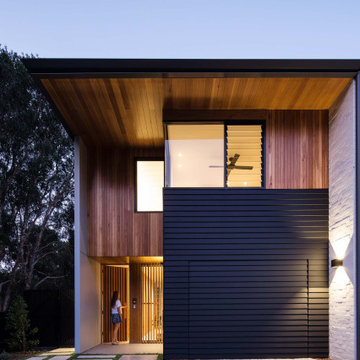
Exemple d'une façade de maison de ville tendance en bois à un étage avec un toit plat.
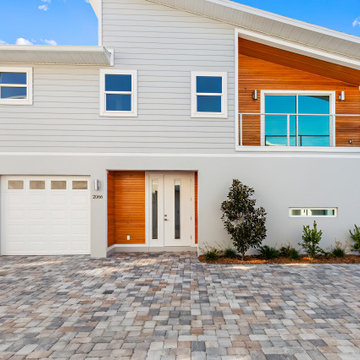
4 Luxury Modern Townhomes built for a real estate investor.
Inspiration pour une façade de maison de ville grise design de taille moyenne et à un étage avec un revêtement mixte, un toit à deux pans et un toit en shingle.
Inspiration pour une façade de maison de ville grise design de taille moyenne et à un étage avec un revêtement mixte, un toit à deux pans et un toit en shingle.
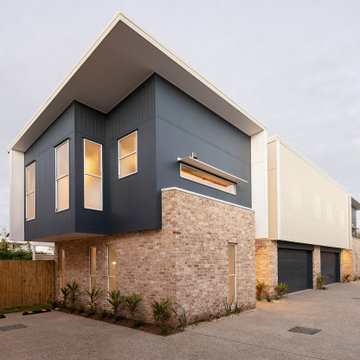
Réalisation d'une grande façade de maison de ville beige marine en brique à un étage avec un toit plat et un toit en métal.
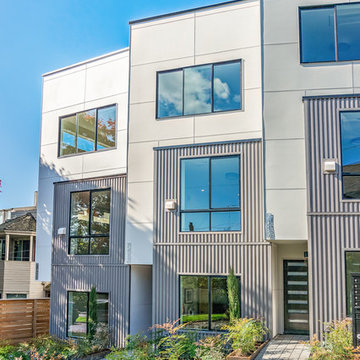
Exterior of Latona Ave townhouses
Cette image montre une façade de maison de ville grise minimaliste de taille moyenne et à deux étages et plus avec un revêtement mixte et un toit plat.
Cette image montre une façade de maison de ville grise minimaliste de taille moyenne et à deux étages et plus avec un revêtement mixte et un toit plat.
Idées déco de façades de maisons de ville
9
