Idées déco de façades de maisons mitoyennes avec un toit noir
Trier par :
Budget
Trier par:Populaires du jour
1 - 20 sur 184 photos
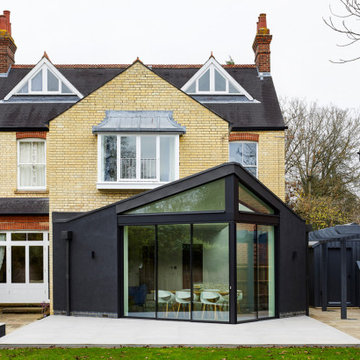
Exterior view of house extension in cambridge
Idées déco pour une façade de maison mitoyenne noire contemporaine en stuc avec un toit à deux pans, un toit en métal et un toit noir.
Idées déco pour une façade de maison mitoyenne noire contemporaine en stuc avec un toit à deux pans, un toit en métal et un toit noir.
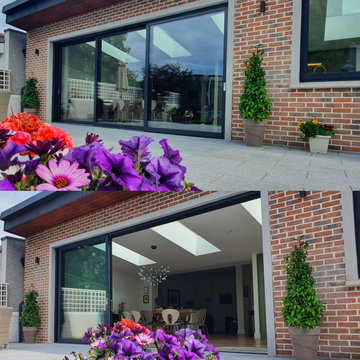
Triple Panel Sliding Doors - Open & Closed
Aménagement d'une façade de maison mitoyenne contemporaine en brique de taille moyenne et de plain-pied avec un toit papillon, un toit en métal et un toit noir.
Aménagement d'une façade de maison mitoyenne contemporaine en brique de taille moyenne et de plain-pied avec un toit papillon, un toit en métal et un toit noir.

Contemporary minimalist extension and refurb in Barnes, A bright open space with direct views to the garden. The modern sleek kitchen by Poliform complements the minimalist rigour of the grid, aligning perfectly with the Crittall windows and Vario roof lights. A small reading room projects towards the garden, with a glazed oriel floating window seat and a frameless glass roof, providing maximum light and the feeling of being 'in' the garden.
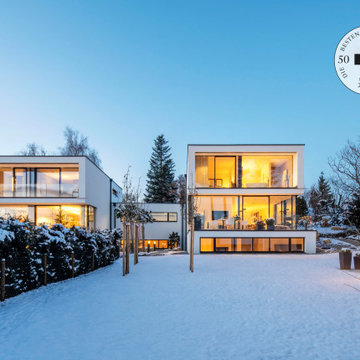
Idée de décoration pour une façade de maison mitoyenne blanche design en stuc à deux étages et plus avec un toit en métal et un toit noir.

A contemporary duplex that has all of the contemporary trappings of glass panel garage doors and clean lines, but fits in with more traditional architecture on the block. Each unit has 3 bedrooms and 2.5 baths as well as its own private pool.
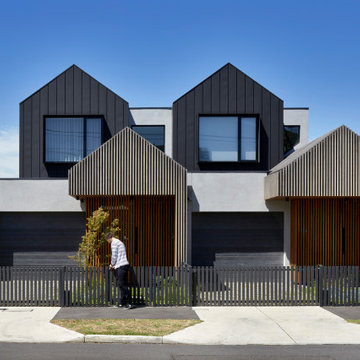
Contemporary townhouses set in a heritage area, looks to recreate the traditional Victorian form and rhythm in a modern way.
Cette image montre une façade de maison mitoyenne design en bois de taille moyenne et à un étage avec un toit à deux pans, un toit en métal et un toit noir.
Cette image montre une façade de maison mitoyenne design en bois de taille moyenne et à un étage avec un toit à deux pans, un toit en métal et un toit noir.

Home extensions and loft conversion in Barnet, EN5 London. render finished in white, black tile and black trim, White render and black fascias and guttering.

Foto: Katja Velmans
Cette image montre une façade de maison mitoyenne blanche design en stuc de taille moyenne et à un étage avec un toit à deux pans, un toit en tuile et un toit noir.
Cette image montre une façade de maison mitoyenne blanche design en stuc de taille moyenne et à un étage avec un toit à deux pans, un toit en tuile et un toit noir.
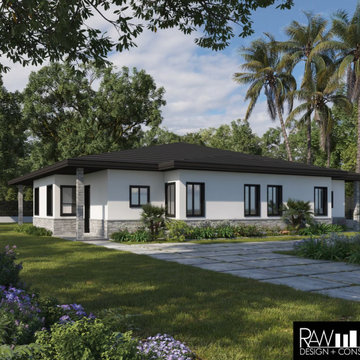
Custom Duplex Design for wide lot. Homes have side entry access. Plans available for sale.
Aménagement d'une façade de maison mitoyenne blanche contemporaine en stuc de taille moyenne et de plain-pied avec un toit à quatre pans, un toit en tuile et un toit noir.
Aménagement d'une façade de maison mitoyenne blanche contemporaine en stuc de taille moyenne et de plain-pied avec un toit à quatre pans, un toit en tuile et un toit noir.
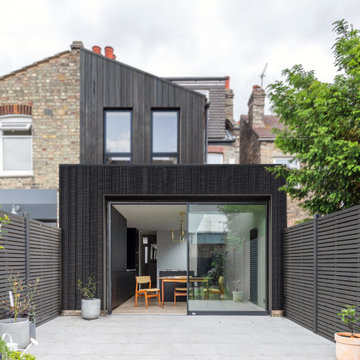
Cette photo montre une petite façade de maison mitoyenne noire tendance en bois de plain-pied avec un toit plat et un toit noir.
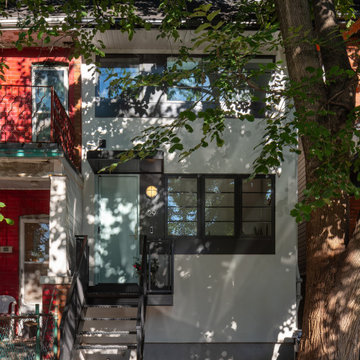
The new white stucco exterior stands out from its connected neighbour, and provides the perfect backdrop for shadows cast by the tree in front. While the original roofline is maintained, comparing the front porches of the two homes hints at the spatial reconfiguration within.
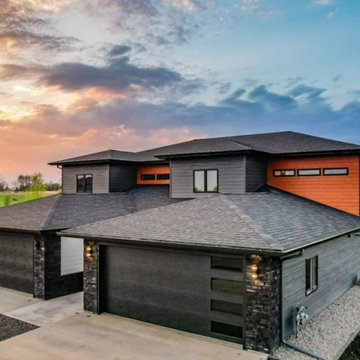
Cette photo montre une façade de maison mitoyenne multicolore tendance en bardage à clin de taille moyenne et à un étage avec un revêtement mixte, un toit à quatre pans, un toit en shingle et un toit noir.
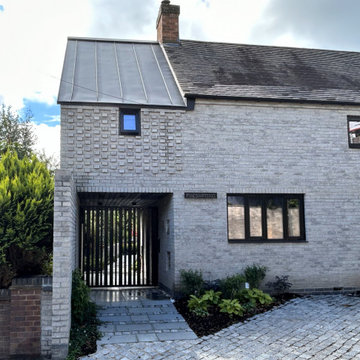
Cette photo montre une façade de maison mitoyenne grise en brique de taille moyenne et à un étage avec un toit en métal et un toit noir.
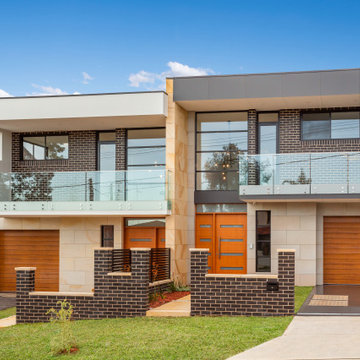
Exemple d'une façade de maison mitoyenne multicolore moderne en pierre de taille moyenne et à un étage avec un toit plat, un toit en métal et un toit noir.
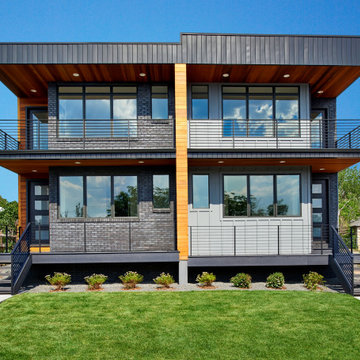
Inspiration pour une façade de maison mitoyenne grise design en planches et couvre-joints de taille moyenne et à un étage avec un revêtement mixte, un toit plat, un toit en métal et un toit noir.
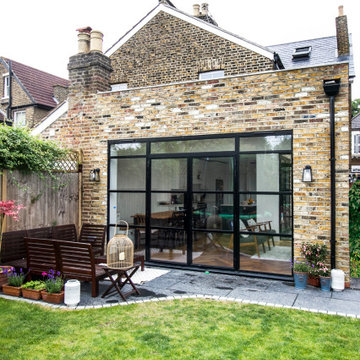
Flat roof rear extension, exposed brick, and Crittall doors.
Cette image montre une façade de maison mitoyenne marron traditionnelle en brique de taille moyenne et à deux étages et plus avec un toit plat, un toit mixte et un toit noir.
Cette image montre une façade de maison mitoyenne marron traditionnelle en brique de taille moyenne et à deux étages et plus avec un toit plat, un toit mixte et un toit noir.

The accent is of 6” STK Channeled rustic cedar. The outside corners are Xtreme corners from Tamlyn. Soffits are tongue and groove 1x4 tight knot cedar with a black continous vent.
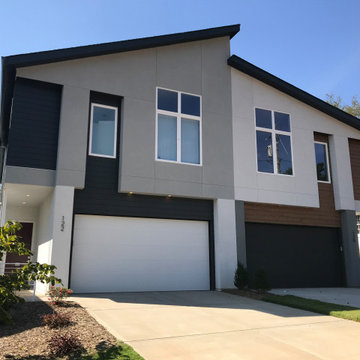
Idée de décoration pour une façade de maison mitoyenne grise design en stuc à un étage avec un toit en shingle et un toit noir.
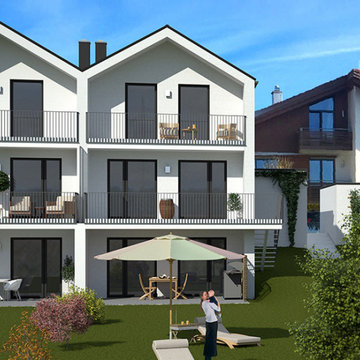
Drei Gebäude, zwei Doppelhäuser und ein Einfamilienhaus, bilden ein neues, modernes Ensemble in Peissenberg am Fuße des Hohen Peissenbergs. Auf Grund der etwas erhöhten Lage und der Südausrichtung ergibt sich ein wunderbarer Blick auf die Alpen. Eigenes Erkennungsmerkmal des Ensembles ist die Dachlandschaft: jede Doppelhaushälfte hat ihr eigenes Satteldach. Dies vermeidet städtebaulich unnötige Höhen, und lässt zudem jede Hälfte ungleich eigenständiger und somit hochwertiger erscheinen, als dies bei traditionellen Doppelhäusern der Fall ist. Loggien auf allen Geschossen auf der Gartenseite verstärken das Gefühl der Privatsphäre. Holz-Inlays in den Innenseiten der Loggien bringen „Alpen-Flair“.
Durch die Hanglage werden die Untergeschosse perfekt belichtet und sind vollwertige Wohnebenen. Zur Straße hin wirken die Häuser in Bezug auf Fassade und Höhe dagegen zurückhaltend.
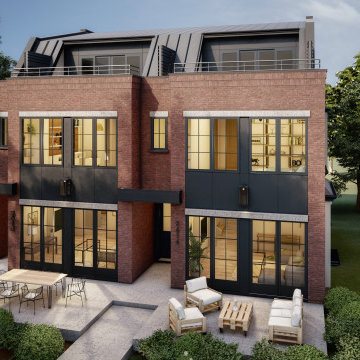
If you enjoy industrial architectural elements such as red brick, black metal, tall ceilings and floor-to-ceiling windows, you’ll love this Rideau Park multifamily residence. Rideau is nestled near the Elbow River. Its mature-tree-lined streets are filled with upscale homes, condos, and townhouses such as this one. Containing two spacious, natural-light-filled units, this Industrial-style townhouse has a great vibe and is a wonderful place to call home. Inside, you’ll find an open plan layout with a clean, sophisticated, and streamlined aesthetic. This beautiful home offers plenty of indoor and outdoor living space, including a large patio and rooftop access.
Idées déco de façades de maisons mitoyennes avec un toit noir
1