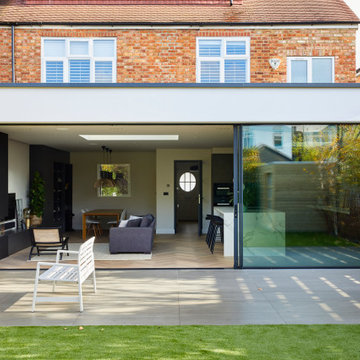Idées déco de façades de maisons mitoyennes blanches
Trier par :
Budget
Trier par:Populaires du jour
1 - 20 sur 693 photos
1 sur 3

Conceived of as a vertical light box, Cleft House features walls made of translucent panels as well as massive sliding window walls.
Located on an extremely narrow lot, the clients required contemporary design, waterfront views without loss of privacy, sustainability, and maximizing space within stringent cost control.
A modular structural steel frame was used to eliminate the high cost of custom steel.

The stark volumes of the Albion Avenue Duplex were a reinvention of the traditional gable home.
The design grew from a homage to the existing brick dwelling that stood on the site combined with the idea to reinterpret the lightweight costal vernacular.
Two different homes now sit on the site, providing privacy and individuality from the existing streetscape.
Light and breeze were concepts that powered a need for voids which provide open connections throughout the homes and help to passively cool them.
Built by NorthMac Constructions.

Idées déco pour une grande façade de maison mitoyenne blanche contemporaine en brique à deux étages et plus.

Home extensions and loft conversion in Barnet, EN5 London. render finished in white, black tile and black trim, White render and black fascias and guttering.
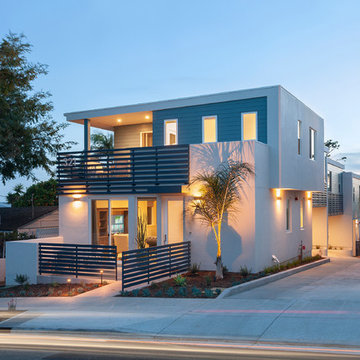
Patrick Price Photo
Exemple d'une façade de maison mitoyenne blanche moderne en stuc de taille moyenne et à un étage.
Exemple d'une façade de maison mitoyenne blanche moderne en stuc de taille moyenne et à un étage.
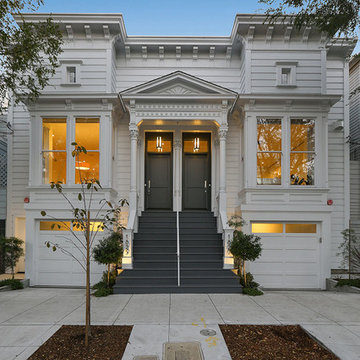
Inspiration pour une façade de maison mitoyenne blanche traditionnelle en bois.
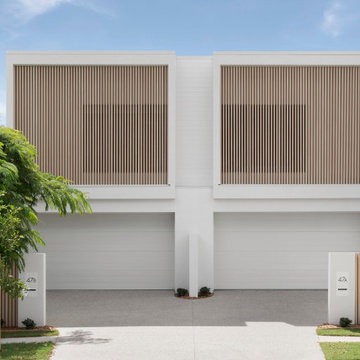
Designers: Zephyr & Stone
Product: 40 x 80 mm DecoBattens
Colour: DecoWood Natural Curly Birch
The clean lines of the timber-look aluminium battens used on the façade create an architectural design statement that heightens the homes ‘WOW’ factor. Finished in natural Curly Birch from the Australian Contemporary range by DecoWood, these battens not only add texture but provide a light and airy finishing touch to the facade.
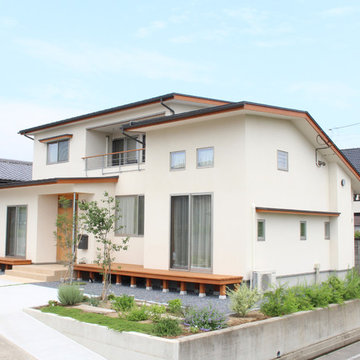
基本設計・照明設計・設備設計・収納設計・家具設計・インテリアデザイン:堀口 理恵
Cette image montre une façade de maison mitoyenne blanche nordique de taille moyenne et à un étage avec un toit à deux pans et un toit en métal.
Cette image montre une façade de maison mitoyenne blanche nordique de taille moyenne et à un étage avec un toit à deux pans et un toit en métal.

Idée de décoration pour une grande façade de maison mitoyenne blanche minimaliste à deux étages et plus avec un revêtement mixte, un toit en appentis et un toit en métal.
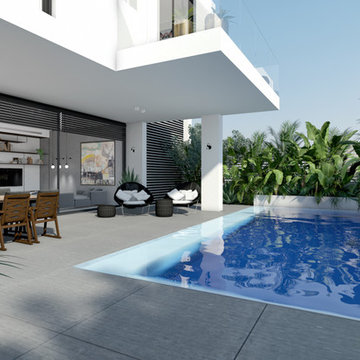
Inspiration pour une grande façade de maison mitoyenne blanche design en stuc à un étage avec un toit plat et un toit mixte.

Front view of dual occupancy
Aménagement d'une grande façade de maison mitoyenne blanche bord de mer en brique à un étage avec un toit plat, un toit en métal et un toit gris.
Aménagement d'une grande façade de maison mitoyenne blanche bord de mer en brique à un étage avec un toit plat, un toit en métal et un toit gris.
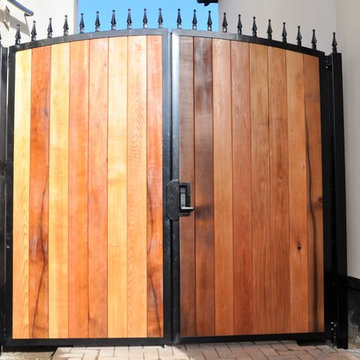
Metal frame double gates with a timber in-fill. One of the requirements was not to have any visible fixings, this gives a very attractive appearance with no ugly bolt or screw heads to distract from the overall look. Another requirement was that one side could only open inwards while the other could only open outwards. All gaps are covered to prevent prying eyes and a good quality push button security lock was fitted. The timber was coated in an anti UV protective finish to stop the timber changing colour.

Edwardian Beachfront home
Victorian
Rendered
Sash windows
Seaside
White
Balcony
3 storeys
Encaustic tiled entrance
Terraced house
Exemple d'une grande façade de maison mitoyenne blanche bord de mer en stuc à deux étages et plus avec un toit à deux pans, un toit en tuile et un toit marron.
Exemple d'une grande façade de maison mitoyenne blanche bord de mer en stuc à deux étages et plus avec un toit à deux pans, un toit en tuile et un toit marron.

Inspiration pour une façade de maison mitoyenne blanche victorienne en bois et bardage à clin de taille moyenne et à un étage avec un toit plat, un toit végétal et un toit gris.

Cette image montre une façade de maison mitoyenne blanche design en stuc de taille moyenne et à un étage avec un toit à deux pans et un toit en tuile.
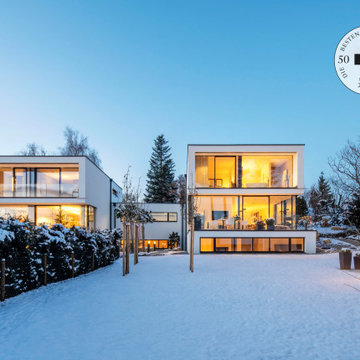
Idée de décoration pour une façade de maison mitoyenne blanche design en stuc à deux étages et plus avec un toit en métal et un toit noir.
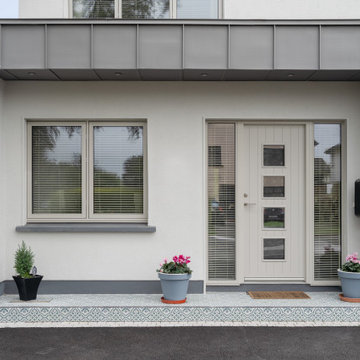
Casement windows & timber entrance door with a silky grey(RAL 7044) exterior finish.
Idées déco pour une façade de maison mitoyenne blanche moderne en bois de taille moyenne et de plain-pied avec un toit plat.
Idées déco pour une façade de maison mitoyenne blanche moderne en bois de taille moyenne et de plain-pied avec un toit plat.
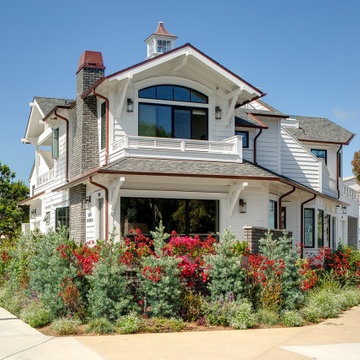
Cette photo montre une façade de maison mitoyenne blanche bord de mer en bois de taille moyenne et à un étage avec un toit à deux pans et un toit en shingle.
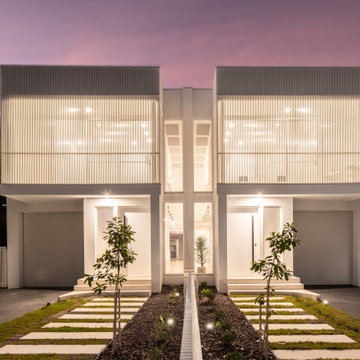
Front view showing vehicle and pedestrian entry
Exemple d'une grande façade de maison mitoyenne blanche bord de mer en brique à un étage avec un toit plat, un toit en métal et un toit gris.
Exemple d'une grande façade de maison mitoyenne blanche bord de mer en brique à un étage avec un toit plat, un toit en métal et un toit gris.
Idées déco de façades de maisons mitoyennes blanches
1
