Idées déco de façades de maisons mitoyennes noires
Trier par :
Budget
Trier par:Populaires du jour
1 - 20 sur 245 photos
1 sur 3

2 story side extension and single story rear wraparound extension.
Inspiration pour une façade de maison mitoyenne grise traditionnelle en bois et planches et couvre-joints de taille moyenne et à un étage avec un toit à deux pans, un toit en tuile et un toit marron.
Inspiration pour une façade de maison mitoyenne grise traditionnelle en bois et planches et couvre-joints de taille moyenne et à un étage avec un toit à deux pans, un toit en tuile et un toit marron.

Richard Chivers www.richard chivers photography
A project in Chichester city centre to extend and improve the living and bedroom space of an end of terrace home in the conservation area.
The attic conversion has been upgraded creating a master bedroom with ensuite bathroom. A new kitchen is housed inside the single storey extension, with zinc cladding and responsive skylights
The brick and flint boundary wall has been sensitively restored and enhances the contemporary feel of the extension.

Rear extension
Aménagement d'une grande façade de maison mitoyenne noire contemporaine à deux étages et plus avec un toit plat, un toit végétal et un toit gris.
Aménagement d'une grande façade de maison mitoyenne noire contemporaine à deux étages et plus avec un toit plat, un toit végétal et un toit gris.
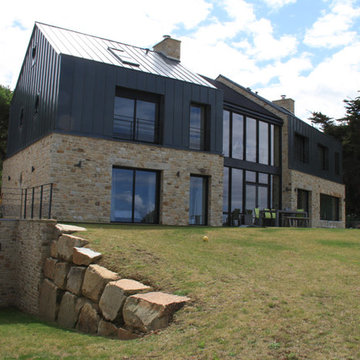
Inspiration pour une grande façade de maison mitoyenne beige marine à deux étages et plus avec un revêtement mixte, un toit à deux pans et un toit en métal.
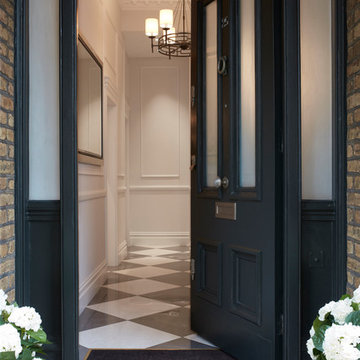
Photographer: Graham Atkins-Hughes |
Front door painted in Farrow & Ball's 'Studio Green' - eggshell. |
Porch pots are distressed tin pots from Coach House, and the hydrangeas are a pair of excellent artificial hydrangea trees from Riverside Garden Centre. |
Custom door mat from MakeAnEntrance.com

Tracey, Inside Story Photography
Idée de décoration pour une petite façade de maison mitoyenne blanche champêtre en pierre à un étage avec un toit à deux pans et un toit en tuile.
Idée de décoration pour une petite façade de maison mitoyenne blanche champêtre en pierre à un étage avec un toit à deux pans et un toit en tuile.

Foto: Katja Velmans
Cette image montre une façade de maison mitoyenne blanche design en stuc de taille moyenne et à un étage avec un toit à deux pans, un toit en tuile et un toit noir.
Cette image montre une façade de maison mitoyenne blanche design en stuc de taille moyenne et à un étage avec un toit à deux pans, un toit en tuile et un toit noir.
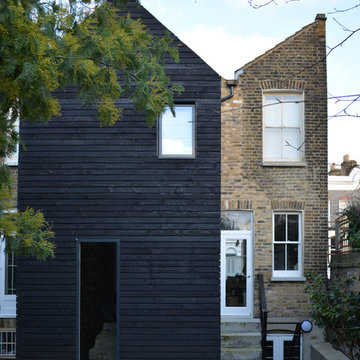
Cette photo montre une façade de maison mitoyenne tendance de taille moyenne et à un étage avec un revêtement mixte.
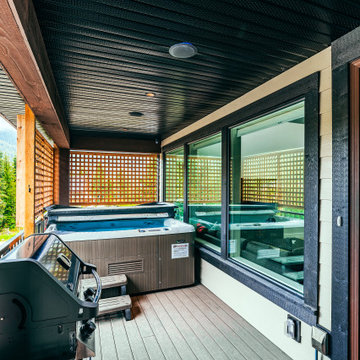
Photo by Brice Ferre
Cette image montre une très grande façade de maison mitoyenne minimaliste à un étage.
Cette image montre une très grande façade de maison mitoyenne minimaliste à un étage.

Emma Thompson
Idée de décoration pour une façade de maison mitoyenne rouge design en brique de taille moyenne et à un étage.
Idée de décoration pour une façade de maison mitoyenne rouge design en brique de taille moyenne et à un étage.

Extension and refurbishment of a semi-detached house in Hern Hill.
Extensions are modern using modern materials whilst being respectful to the original house and surrounding fabric.
Views to the treetops beyond draw occupants from the entrance, through the house and down to the double height kitchen at garden level.
From the playroom window seat on the upper level, children (and adults) can climb onto a play-net suspended over the dining table.
The mezzanine library structure hangs from the roof apex with steel structure exposed, a place to relax or work with garden views and light. More on this - the built-in library joinery becomes part of the architecture as a storage wall and transforms into a gorgeous place to work looking out to the trees. There is also a sofa under large skylights to chill and read.
The kitchen and dining space has a Z-shaped double height space running through it with a full height pantry storage wall, large window seat and exposed brickwork running from inside to outside. The windows have slim frames and also stack fully for a fully indoor outdoor feel.
A holistic retrofit of the house provides a full thermal upgrade and passive stack ventilation throughout. The floor area of the house was doubled from 115m2 to 230m2 as part of the full house refurbishment and extension project.
A huge master bathroom is achieved with a freestanding bath, double sink, double shower and fantastic views without being overlooked.
The master bedroom has a walk-in wardrobe room with its own window.
The children's bathroom is fun with under the sea wallpaper as well as a separate shower and eaves bath tub under the skylight making great use of the eaves space.
The loft extension makes maximum use of the eaves to create two double bedrooms, an additional single eaves guest room / study and the eaves family bathroom.
5 bedrooms upstairs.
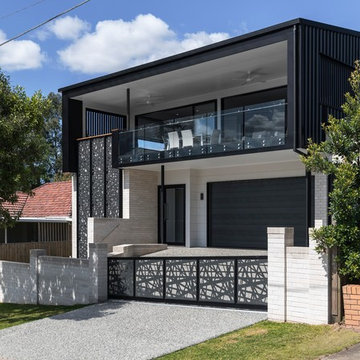
Exemple d'une façade de maison mitoyenne multicolore tendance à un étage avec un revêtement mixte, un toit en appentis et un toit mixte.
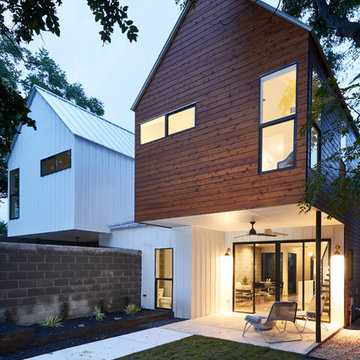
Photographer: Andrea Calo
Cette image montre une petite façade de maison mitoyenne design en bois à un étage avec un toit à deux pans et un toit en métal.
Cette image montre une petite façade de maison mitoyenne design en bois à un étage avec un toit à deux pans et un toit en métal.

Photos: Scott Harding www.hardimage.com.au
Styling: Art Department www.artdepartmentstyling.com
Cette photo montre une façade de maison mitoyenne multicolore tendance de taille moyenne et de plain-pied avec un revêtement en vinyle et un toit en métal.
Cette photo montre une façade de maison mitoyenne multicolore tendance de taille moyenne et de plain-pied avec un revêtement en vinyle et un toit en métal.
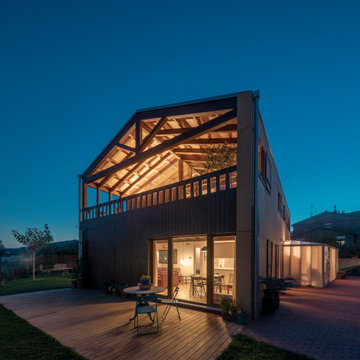
Casa prefabricada de madera con revestimiento de derivados de madrera.
Inspiration pour une façade de maison mitoyenne traditionnelle en bois à un étage avec un toit à deux pans, un toit en métal et un toit gris.
Inspiration pour une façade de maison mitoyenne traditionnelle en bois à un étage avec un toit à deux pans, un toit en métal et un toit gris.
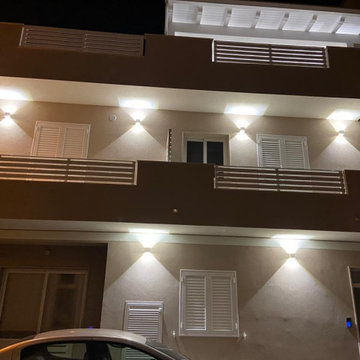
Cette photo montre une grande façade de maison mitoyenne marron à deux étages et plus avec un toit plat, un toit mixte et un toit blanc.
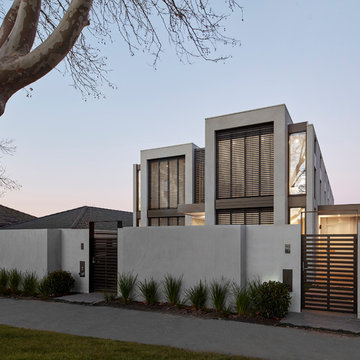
Peter Clarke
Idée de décoration pour une façade de maison mitoyenne grise design en béton de taille moyenne et à un étage avec un toit plat et un toit en métal.
Idée de décoration pour une façade de maison mitoyenne grise design en béton de taille moyenne et à un étage avec un toit plat et un toit en métal.

Idée de décoration pour une petite façade de maison mitoyenne noire minimaliste en stuc de plain-pied avec un toit à deux pans et un toit en shingle.
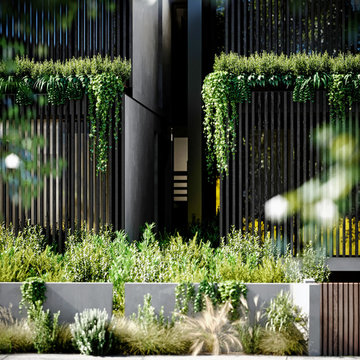
A 3d render of twin homes designed by Arkhaus studio in Australia.
By combining wood, simplicity & landscape, the result is a modern and environmentally friendly design.
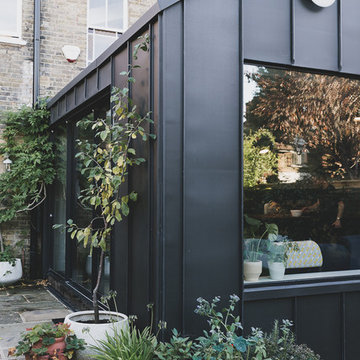
Sam Grady
Exemple d'une façade de maison mitoyenne métallique et noire tendance de taille moyenne et de plain-pied avec un toit à deux pans et un toit en métal.
Exemple d'une façade de maison mitoyenne métallique et noire tendance de taille moyenne et de plain-pied avec un toit à deux pans et un toit en métal.
Idées déco de façades de maisons mitoyennes noires
1