Idées déco de façades de maisons mitoyennes
Trier par :
Budget
Trier par:Populaires du jour
41 - 60 sur 3 461 photos
1 sur 2
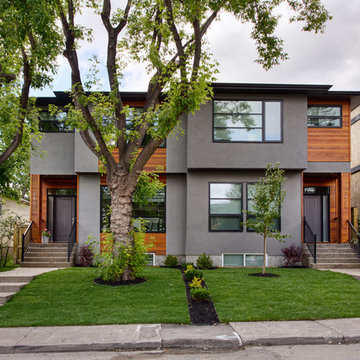
A|K Design and Development project in Killarney Calgary, Canada
Cette image montre une façade de maison mitoyenne grise design à un étage avec un revêtement mixte.
Cette image montre une façade de maison mitoyenne grise design à un étage avec un revêtement mixte.
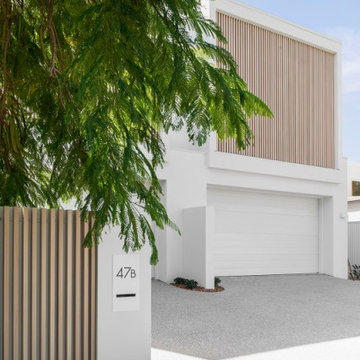
Designers: Zephyr & Stone
Product: 40 x 80 mm DecoBattens
Colour: DecoWood Natural Curly Birch
The clean lines of the timber-look aluminium battens used on the façade create an architectural design statement that heightens the homes ‘WOW’ factor. Finished in natural Curly Birch from the Australian Contemporary range by DecoWood, these battens not only add texture but provide a light and airy finishing touch to the facade.

Front view of dual occupancy
Aménagement d'une grande façade de maison mitoyenne blanche bord de mer en brique à un étage avec un toit plat, un toit en métal et un toit gris.
Aménagement d'une grande façade de maison mitoyenne blanche bord de mer en brique à un étage avec un toit plat, un toit en métal et un toit gris.
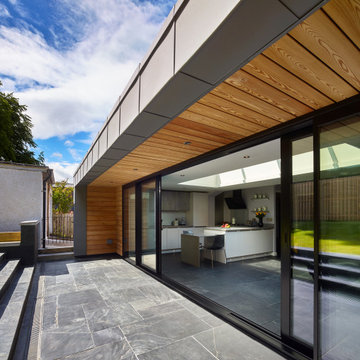
A new single storey addition to a home on Clarendon Road, Linlithgow in West Lothian which proposes full width extension to the rear of the property to create maximum connection with the garden and provide generous open plan living space. A strip of roof glazing allows light to penetrate deep into the plan whilst a sheltered external space creates a sun trap and allows space to sit outside in privacy.
The canopy is clad in a grey zinc fascia with siberian larch timber to soffits and reveals to create warmth and tactility.
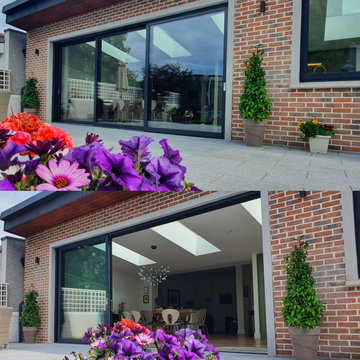
Triple Panel Sliding Doors - Open & Closed
Aménagement d'une façade de maison mitoyenne contemporaine en brique de taille moyenne et de plain-pied avec un toit papillon, un toit en métal et un toit noir.
Aménagement d'une façade de maison mitoyenne contemporaine en brique de taille moyenne et de plain-pied avec un toit papillon, un toit en métal et un toit noir.
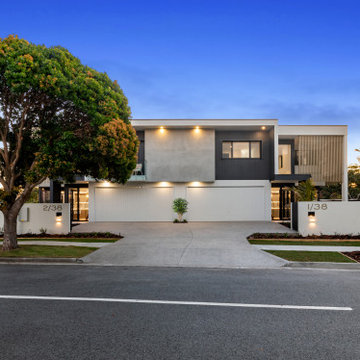
Cette photo montre une façade de maison mitoyenne tendance à un étage avec un revêtement mixte, un toit plat et un toit en métal.
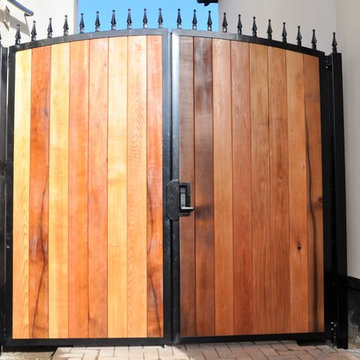
Metal frame double gates with a timber in-fill. One of the requirements was not to have any visible fixings, this gives a very attractive appearance with no ugly bolt or screw heads to distract from the overall look. Another requirement was that one side could only open inwards while the other could only open outwards. All gaps are covered to prevent prying eyes and a good quality push button security lock was fitted. The timber was coated in an anti UV protective finish to stop the timber changing colour.
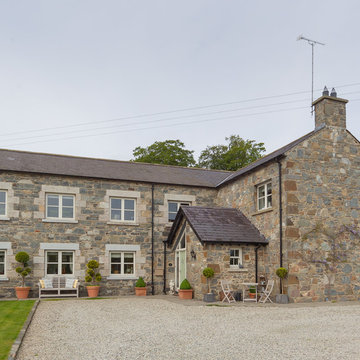
Inspiration pour une grande façade de maison mitoyenne beige rustique en pierre à un étage avec un toit à deux pans et un toit en tuile.
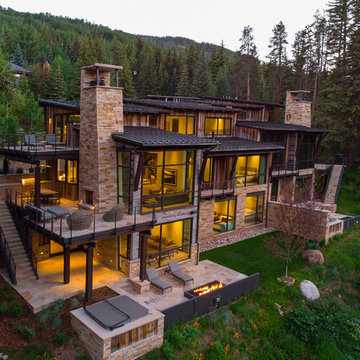
Ric Stovall
Inspiration pour une très grande façade de maison mitoyenne chalet à deux étages et plus avec un revêtement mixte, un toit en appentis et un toit en métal.
Inspiration pour une très grande façade de maison mitoyenne chalet à deux étages et plus avec un revêtement mixte, un toit en appentis et un toit en métal.
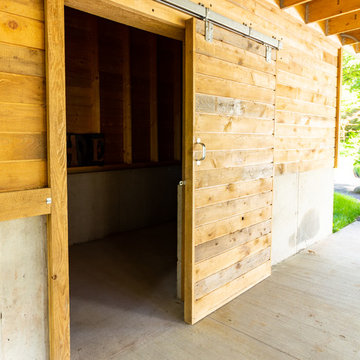
Carport Storage was thoughtfully designed for each unit with stylized sliding barn doors.
Photo: Home2Vu
Aménagement d'une façade de maison mitoyenne grise classique en bois de taille moyenne et à un étage avec un toit à deux pans et un toit en shingle.
Aménagement d'une façade de maison mitoyenne grise classique en bois de taille moyenne et à un étage avec un toit à deux pans et un toit en shingle.
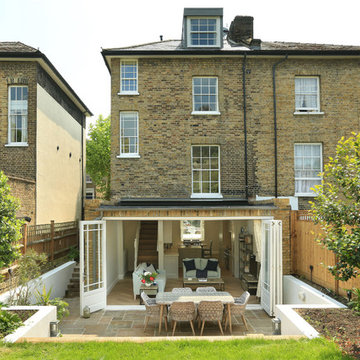
Idée de décoration pour une façade de maison mitoyenne marron tradition en brique de taille moyenne et à deux étages et plus avec un toit à quatre pans.

We recently had the opportunity to collaborate with Suresh Kannan to design a modern, contemporary façade for his new residence in Madurai. Though Suresh currently works as a busy bank manager in Trichy, he is building a new home in his hometown of Madurai.
Suresh wanted a clean, modern design that would reflect his family's contemporary sensibilities. He reached out to our team at Dwellist Architecture, one of the top architectural firms in Madurai, to craft a sleek, elegant exterior elevation.
Over several in-depth consultations, we gained an understanding of Suresh's affinity for modern aesthetics and a muted color palette. Keeping his preferences in mind, our architects developed concepts featuring wood, white, and gray tones with clean lines and large windows.
Suresh was thrilled with the outcome of the design our team delivered.
At Dwellist Architecture, we specialize in creating facades that capture the essence of our clients' unique sensibilities. To learn more about our architectural services, reach out today.
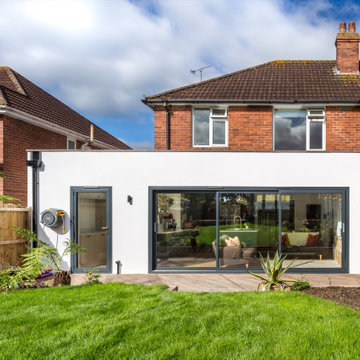
There are so many things to consider when designing an extension for open-plan family living; how you enter the space, how you connect the room with the garden, how the different areas within the space interact and flow to name a few... This project allowed us to bring all of these aspects together in an harmonious fashion by tying in an elegant modern extension with a period traditional home. Key features include a parapet flat roof, internal crittall doors and full length glazing and sliding doors helping to bring the outside in. A simple yet elegant design, perfectly formed for modern family life.
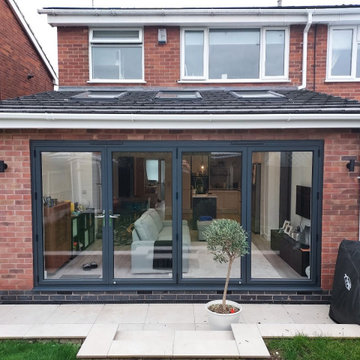
New canopy to replace flat roof at front of property where garage has been converted
Cette image montre une façade de maison mitoyenne traditionnelle en brique de plain-pied.
Cette image montre une façade de maison mitoyenne traditionnelle en brique de plain-pied.

Exemple d'une façade de maison mitoyenne moderne de taille moyenne et à un étage avec un revêtement mixte, un toit à deux pans et un toit mixte.

Richard Chivers www.richard chivers photography
A project in Chichester city centre to extend and improve the living and bedroom space of an end of terrace home in the conservation area.
The attic conversion has been upgraded creating a master bedroom with ensuite bathroom. A new kitchen is housed inside the single storey extension, with zinc cladding and responsive skylights
The brick and flint boundary wall has been sensitively restored and enhances the contemporary feel of the extension.
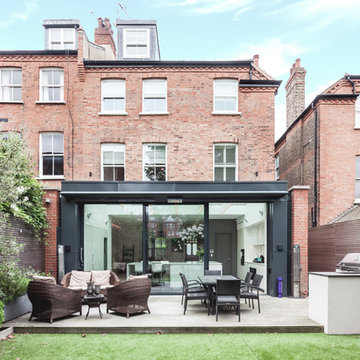
Photography: Simone Morciano ©
Réalisation d'une façade de maison mitoyenne rouge design en brique à deux étages et plus.
Réalisation d'une façade de maison mitoyenne rouge design en brique à deux étages et plus.
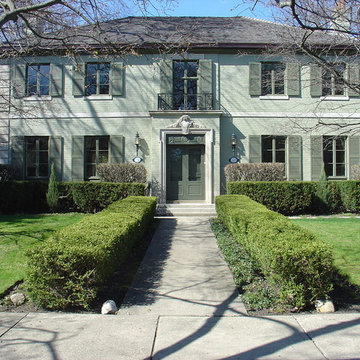
Idée de décoration pour une grande façade de maison mitoyenne verte tradition en brique à un étage avec un toit à quatre pans.

Edwardian Beachfront home
Victorian
Rendered
Sash windows
Seaside
White
Balcony
3 storeys
Encaustic tiled entrance
Terraced house
Exemple d'une grande façade de maison mitoyenne blanche bord de mer en stuc à deux étages et plus avec un toit à deux pans, un toit en tuile et un toit marron.
Exemple d'une grande façade de maison mitoyenne blanche bord de mer en stuc à deux étages et plus avec un toit à deux pans, un toit en tuile et un toit marron.
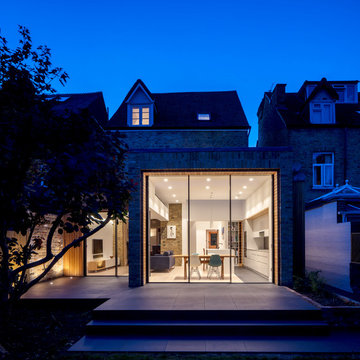
Simon Kennedy
Cette image montre une façade de maison mitoyenne multicolore design en brique de taille moyenne et de plain-pied avec un toit plat et un toit en shingle.
Cette image montre une façade de maison mitoyenne multicolore design en brique de taille moyenne et de plain-pied avec un toit plat et un toit en shingle.
Idées déco de façades de maisons mitoyennes
3