Idées déco de façades de maisons mitoyennes
Trier par :
Budget
Trier par:Populaires du jour
81 - 100 sur 3 461 photos
1 sur 2
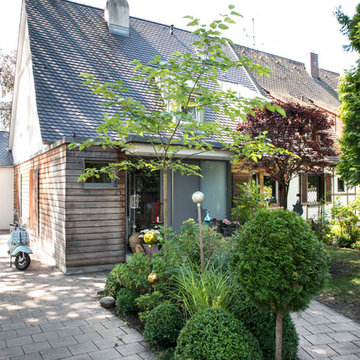
Tom Schrade, Nürnberg
Cette photo montre une façade de maison mitoyenne romantique de taille moyenne et à un étage avec un revêtement mixte et un toit à deux pans.
Cette photo montre une façade de maison mitoyenne romantique de taille moyenne et à un étage avec un revêtement mixte et un toit à deux pans.
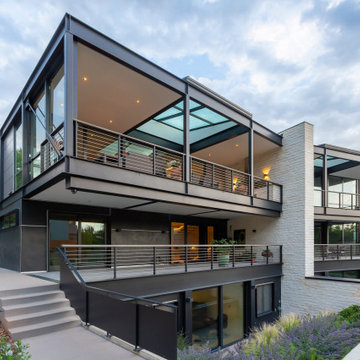
Idées déco pour une façade de maison mitoyenne contemporaine à deux étages et plus.

A contemporary duplex that has all of the contemporary trappings of glass panel garage doors and clean lines, but fits in with more traditional architecture on the block. Each unit has 3 bedrooms and 2.5 baths as well as its own private pool.
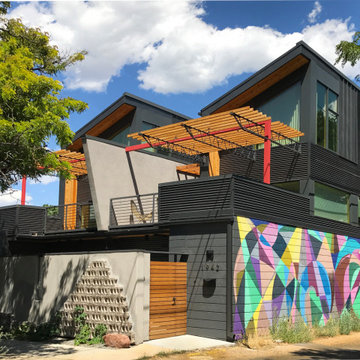
Cette photo montre une façade de maison mitoyenne grise industrielle de taille moyenne et à deux étages et plus avec un revêtement mixte, un toit en appentis et un toit en métal.
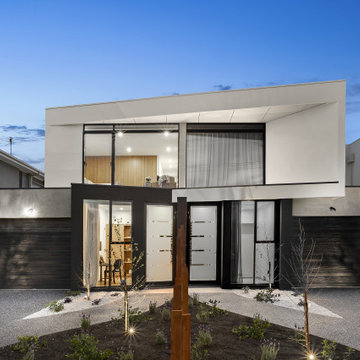
Aménagement d'une façade de maison mitoyenne multicolore contemporaine à un étage avec un toit en appentis.

Richard Gooding Photography
This townhouse sits within Chichester's city walls and conservation area. Its is a semi detached 5 storey home, previously converted from office space back to a home with a poor quality extension.
We designed a new extension with zinc cladding which reduces the existing footprint but created a more useable and beautiful living / dining space. Using the full width of the property establishes a true relationship with the outdoor space.
A top to toe refurbishment rediscovers this home's identity; the original cornicing has been restored and wood bannister French polished.
A structural glass roof in the kitchen allows natural light to flood the basement and skylights introduces more natural light to the loft space.
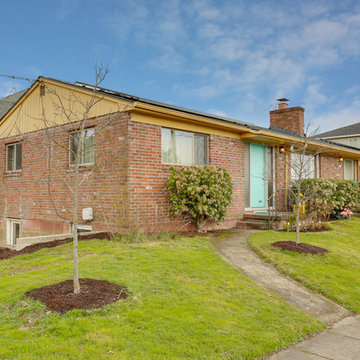
REpixs.com
Exemple d'une façade de maison mitoyenne rouge rétro en brique de taille moyenne et de plain-pied avec un toit à deux pans et un toit en shingle.
Exemple d'une façade de maison mitoyenne rouge rétro en brique de taille moyenne et de plain-pied avec un toit à deux pans et un toit en shingle.
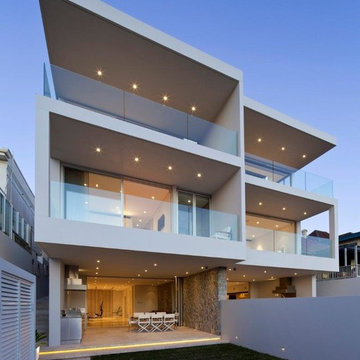
Photo by Karl Beath. Architecture & Interiors by MHN Design Union
Réalisation d'une façade de maison mitoyenne beige design à deux étages et plus avec un toit plat.
Réalisation d'une façade de maison mitoyenne beige design à deux étages et plus avec un toit plat.

Rear extension
Aménagement d'une grande façade de maison mitoyenne noire contemporaine à deux étages et plus avec un toit plat, un toit végétal et un toit gris.
Aménagement d'une grande façade de maison mitoyenne noire contemporaine à deux étages et plus avec un toit plat, un toit végétal et un toit gris.
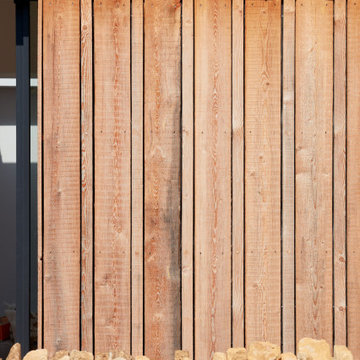
Réalisation d'une façade de maison mitoyenne design en bois de taille moyenne et de plain-pied avec un toit à deux pans et un toit en métal.
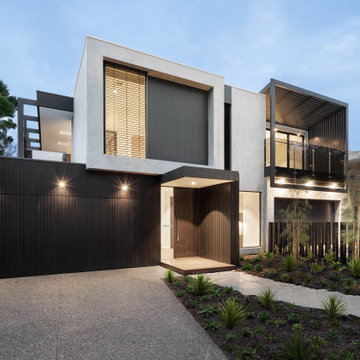
This architecturally designed duplex townhouse project in a tree lined street in Brighton, well and truly emphasises space with 3m high ceilings and wide entrances. Fully featured kitchens including butler’s pantry, dining and living zones are closely integrated with undercover alfrescos. These two townhouses with high level of inclusions exemplify true luxe bayside living.
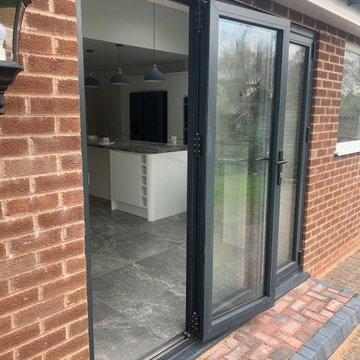
Cette photo montre une façade de maison mitoyenne rouge moderne en brique de taille moyenne et de plain-pied avec un toit en appentis et un toit en tuile.
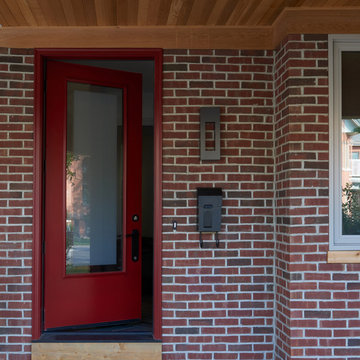
Exemple d'une façade de maison mitoyenne rouge éclectique en brique de taille moyenne et à un étage avec un toit à quatre pans et un toit en shingle.
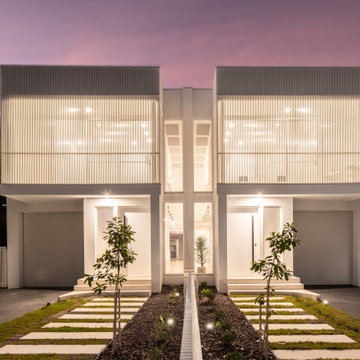
Front view showing vehicle and pedestrian entry
Exemple d'une grande façade de maison mitoyenne blanche bord de mer en brique à un étage avec un toit plat, un toit en métal et un toit gris.
Exemple d'une grande façade de maison mitoyenne blanche bord de mer en brique à un étage avec un toit plat, un toit en métal et un toit gris.
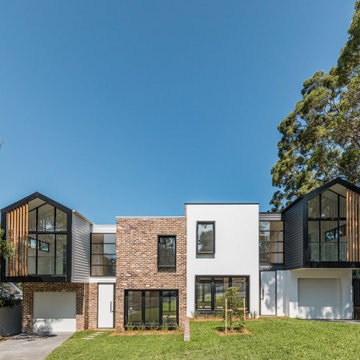
Cette photo montre une façade de maison mitoyenne moderne de taille moyenne et à un étage.
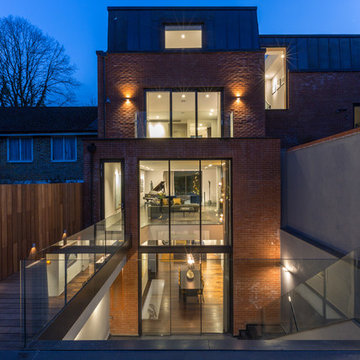
Graham Gaunt
Réalisation d'une façade de maison mitoyenne rouge design en brique de taille moyenne et à deux étages et plus avec un toit plat.
Réalisation d'une façade de maison mitoyenne rouge design en brique de taille moyenne et à deux étages et plus avec un toit plat.
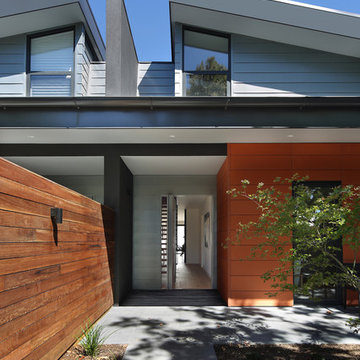
Photo: Michael Gazzola
Réalisation d'une grande façade de maison mitoyenne multicolore design à un étage avec un revêtement mixte, un toit à croupette et un toit en métal.
Réalisation d'une grande façade de maison mitoyenne multicolore design à un étage avec un revêtement mixte, un toit à croupette et un toit en métal.
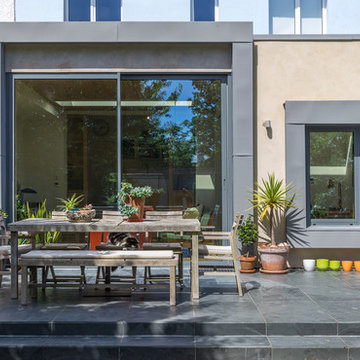
Our clients needed an extension to their existing home to accommodate their needs as a family. The open plan space introduces a new kitchen, dining area, lounge and office. There are folding doors between the lounge and office which can be used to separate the two or left open to provide a larger open space. The inclusion of roof lights and large glass sliding doors to the garden ensure the space is flooded with natural light.

Part two storey and single storey extensions to a semi-detached 1930 home at the back of the house to expand the space for a growing family and allow for the interior to feel brighter and more joyful.
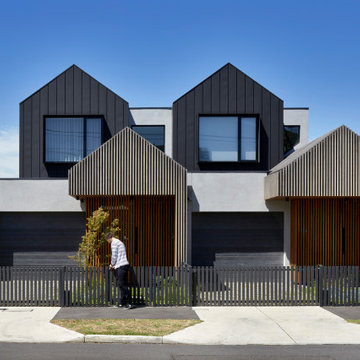
Contemporary townhouses set in a heritage area, looks to recreate the traditional Victorian form and rhythm in a modern way.
Cette image montre une façade de maison mitoyenne design en bois de taille moyenne et à un étage avec un toit à deux pans, un toit en métal et un toit noir.
Cette image montre une façade de maison mitoyenne design en bois de taille moyenne et à un étage avec un toit à deux pans, un toit en métal et un toit noir.
Idées déco de façades de maisons mitoyennes
5