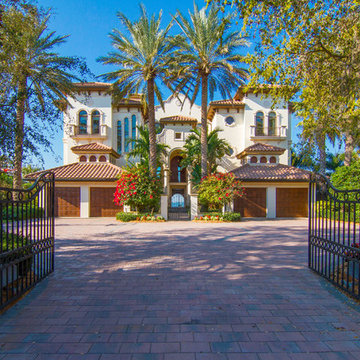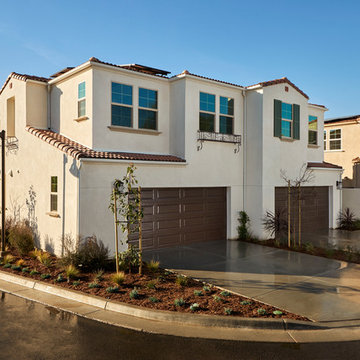Idées déco de façades de maisons mitoyennes
Trier par :
Budget
Trier par:Populaires du jour
121 - 140 sur 3 461 photos
1 sur 2
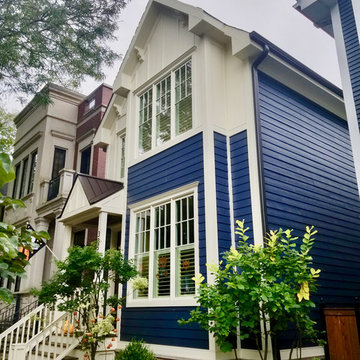
James HardiePlank in Deep Ocean and HardiePanel in Custom Color, HardieTrim in Sail Cloth, HardieSoffit and Crown Molding in Arctic White James Hardie Chicago, IL 60613 Siding Replacement. Build Front Entry Portico and back stairs, replaced all Windows. James Hardie Chicago, IL 60613 Siding Replacement.

Aménagement d'une très grande façade de maison mitoyenne grise moderne en panneau de béton fibré à deux étages et plus avec un toit plat et un toit végétal.
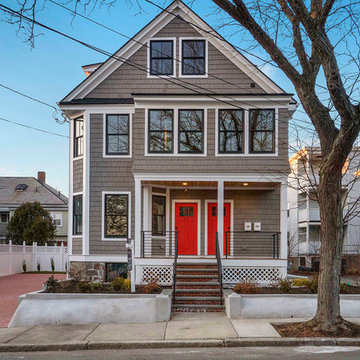
Design and Build by Design Group 47.
Living Room Furniture by VIP Saloti.
Idée de décoration pour une façade de maison mitoyenne grise tradition en bois à deux étages et plus avec un toit à deux pans.
Idée de décoration pour une façade de maison mitoyenne grise tradition en bois à deux étages et plus avec un toit à deux pans.

The modern, high-end, Denver duplex was designed to minimize the risk from a 100 year flood. Built six feet above the ground, the home features steel framing, 2,015 square feet, stucco and wood siding.
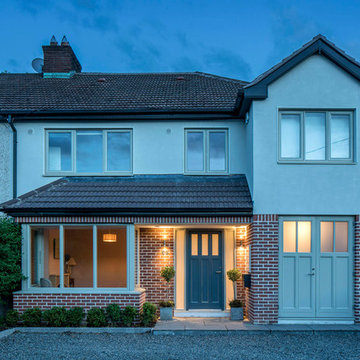
Gareth Byrne Photography
Idées déco pour une façade de maison mitoyenne grise en brique à un étage.
Idées déco pour une façade de maison mitoyenne grise en brique à un étage.
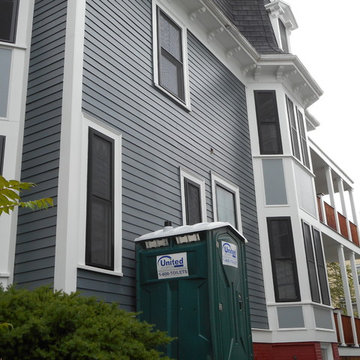
Exemple d'une grande façade de maison mitoyenne grise craftsman en panneau de béton fibré à deux étages et plus.
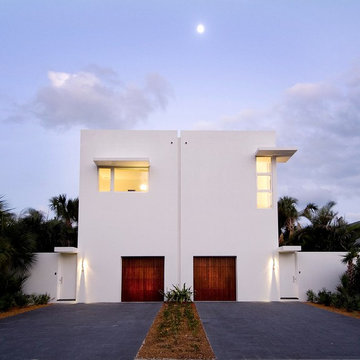
Robin Hill Photography
Exemple d'une façade de maison mitoyenne moderne en stuc à un étage avec un toit plat.
Exemple d'une façade de maison mitoyenne moderne en stuc à un étage avec un toit plat.
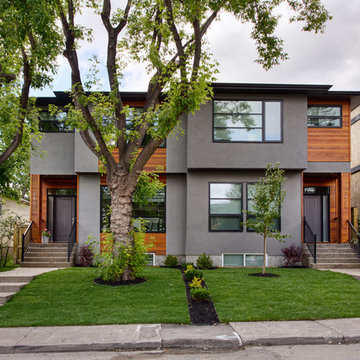
A|K Design and Development project in Killarney Calgary, Canada
Cette image montre une façade de maison mitoyenne grise design à un étage avec un revêtement mixte.
Cette image montre une façade de maison mitoyenne grise design à un étage avec un revêtement mixte.
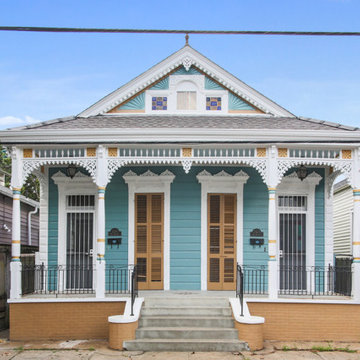
Cette photo montre une petite façade de maison mitoyenne bleue éclectique de plain-pied avec un revêtement en vinyle, un toit à deux pans et un toit en shingle.
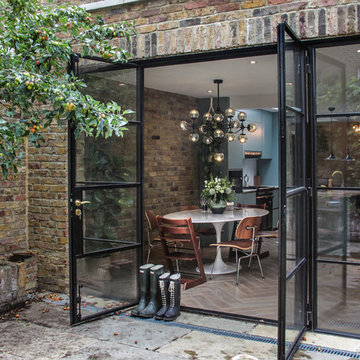
Idées déco pour une façade de maison mitoyenne contemporaine en brique de taille moyenne et à un étage avec un toit plat.
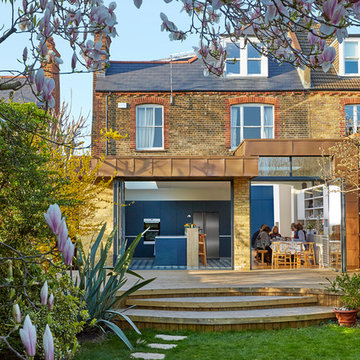
Ben Nicholson
Exemple d'une façade de maison mitoyenne métallique et beige tendance de taille moyenne et à deux étages et plus.
Exemple d'une façade de maison mitoyenne métallique et beige tendance de taille moyenne et à deux étages et plus.
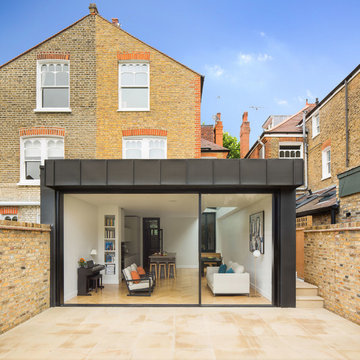
Exemple d'une façade de maison mitoyenne beige tendance de taille moyenne et à deux étages et plus avec un revêtement mixte.
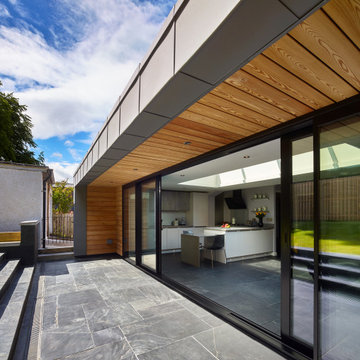
A new single storey addition to a home on Clarendon Road, Linlithgow in West Lothian which proposes full width extension to the rear of the property to create maximum connection with the garden and provide generous open plan living space. A strip of roof glazing allows light to penetrate deep into the plan whilst a sheltered external space creates a sun trap and allows space to sit outside in privacy.
The canopy is clad in a grey zinc fascia with siberian larch timber to soffits and reveals to create warmth and tactility.

The stark volumes of the Albion Avenue Duplex were a reinvention of the traditional gable home.
The design grew from a homage to the existing brick dwelling that stood on the site combined with the idea to reinterpret the lightweight costal vernacular.
Two different homes now sit on the site, providing privacy and individuality from the existing streetscape.
Light and breeze were concepts that powered a need for voids which provide open connections throughout the homes and help to passively cool them.
Built by NorthMac Constructions.
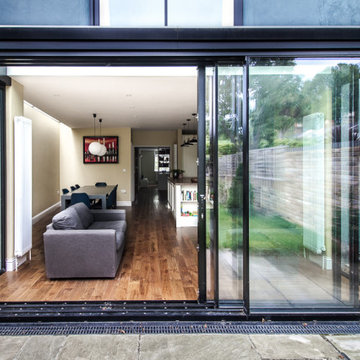
Exemple d'une façade de maison mitoyenne bleue chic en stuc de taille moyenne et à un étage avec un toit à quatre pans, un toit en tuile et un toit noir.
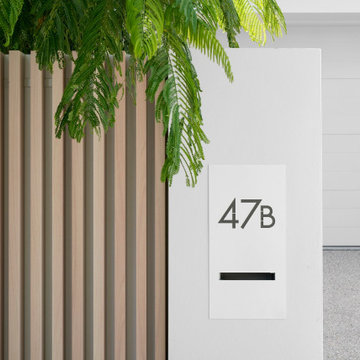
Designers: Zephyr & Stone
Product: 40 x 80 mm DecoBattens
Colour: DecoWood Natural Curly Birch
The clean lines of the timber-look aluminium battens used on the façade create an architectural design statement that heightens the homes ‘WOW’ factor. Finished in natural Curly Birch from the Australian Contemporary range by DecoWood, these battens not only add texture but provide a light and airy finishing touch to the facade.
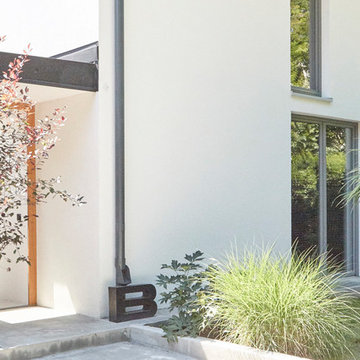
Diese DHH aus den 80er Jahren wurde von uns komplett kernsaniert. An einer wunderschönen Stelle , direkt in den Isarauen gelegen, aber völlig runtergekommen, mit dunklem Holz vertäfelt, kleine braue Holzfenster, dunkel, verschachtelt, unfreundlich. Heute würde man wahrscheinlich denken, das ehemalige Haus wurde abgerissen und hier neu gebaut. Aber im Sinne der Nachhaltigkeit und um Kosten zu sparen hat man sich für diesen Weg entschieden und bestimmt auch nicht bereut! Das ist es, was uns Designern von aprtmnt Spass macht, aus Altem Neues zu schaffen, mit einer neuen Vision, einer neuen Persönlichkeit und einem zeitgemässen Charakter. Individuell und besonders!
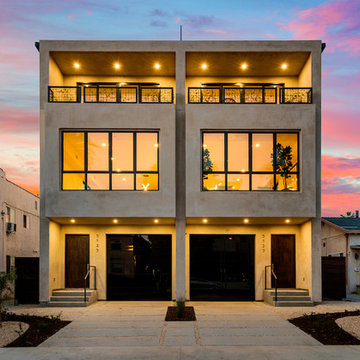
5123 & 5125 W Clinton Street
Los Angeles, California 90004
New Duplex Condominium
Just went on the market for sale
Idée de décoration pour une grande façade de maison mitoyenne design en stuc à deux étages et plus.
Idée de décoration pour une grande façade de maison mitoyenne design en stuc à deux étages et plus.
Idées déco de façades de maisons mitoyennes
7
