Idées déco de façades de maisons mitoyennes
Trier par :
Budget
Trier par:Populaires du jour
1 - 20 sur 743 photos
1 sur 3

This image shows the rear extension and its relationship with the main garden level, which is situated halfway between the ground and lower ground floor levels.
Photographer: Nick Smith

Idées déco pour une grande façade de maison mitoyenne marron contemporaine en béton et planches et couvre-joints à deux étages et plus avec un toit à deux pans, un toit en métal et un toit gris.

This proposed twin house project is cool, stylish, clean and sleek. It sits comfortably on a 100 x 50 feet lot in the bustling young couples/ new family Naalya suburb.
This lovely residence design allowed us to use limited geometric shapes to present the look of a charming and sophisticated blend of minimalism and functionality. The open space premises is repeated all though the house allowing us to provide great extras like a floating staircase.
https://youtu.be/897LKuzpK3A

Handmade and crafted from high quality materials this Brushed Nickel Outdoor Wall Light is timeless in style.
The modern brushed nickel finish adds a sophisticated contemporary twist to the classic box wall lantern design.
By pulling out the side pins the bulb can easily be replaced or the glass cleaned. This is a supremely elegant wall light and would look great as a pair.

Cette image montre une façade de maison mitoyenne multicolore traditionnelle de taille moyenne et à deux étages et plus avec un revêtement mixte, un toit à deux pans et un toit en shingle.

Photo credit: Matthew Smith ( http://www.msap.co.uk)
Exemple d'une façade de maison mitoyenne multicolore éclectique en brique de taille moyenne et à deux étages et plus avec un toit à deux pans et un toit en tuile.
Exemple d'une façade de maison mitoyenne multicolore éclectique en brique de taille moyenne et à deux étages et plus avec un toit à deux pans et un toit en tuile.

Idée de décoration pour une petite façade de maison mitoyenne noire minimaliste en stuc de plain-pied avec un toit à deux pans et un toit en shingle.

Exterior of the "Primordial House", a modern duplex by DVW
Idées déco pour une petite façade de maison mitoyenne métallique et grise moderne de plain-pied avec un toit à deux pans, un toit en métal et un toit gris.
Idées déco pour une petite façade de maison mitoyenne métallique et grise moderne de plain-pied avec un toit à deux pans, un toit en métal et un toit gris.
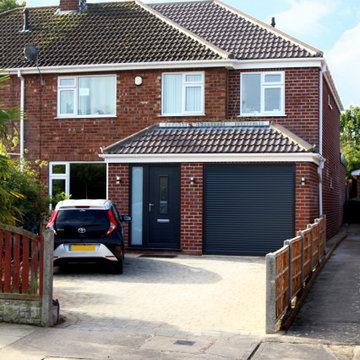
Two story side and rear extension creating a large open plan Living and Dining area, Study, two additional Bedrooms, Garage and Utility.
Idées déco pour une façade de maison mitoyenne en brique de taille moyenne et à un étage avec un toit à deux pans et un toit en tuile.
Idées déco pour une façade de maison mitoyenne en brique de taille moyenne et à un étage avec un toit à deux pans et un toit en tuile.

Each unit is 2,050 SF and has it's own private entrance and single car garage. Sherwin Williams Cyber Space was used as an accent against the white color.

Réalisation d'une petite façade de maison mitoyenne blanche minimaliste en brique à un étage avec un toit à deux pans et un toit en métal.
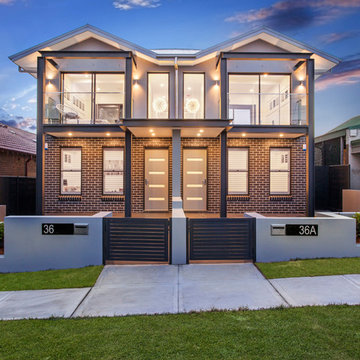
Idées déco pour une façade de maison mitoyenne grise contemporaine en brique de taille moyenne et à un étage avec un toit en métal.

Modern renovation for two family dwelling. Very bright, open living dining kitchen concept. Modern appliances and fixtures. Stone built fire place, heart of Somerville MA.
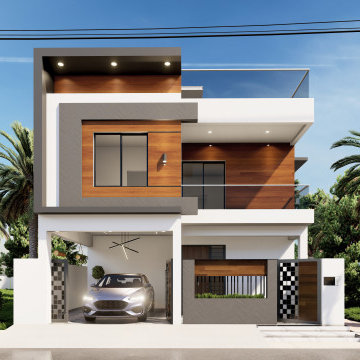
We recently had the opportunity to collaborate with Suresh Kannan to design a modern, contemporary façade for his new residence in Madurai. Though Suresh currently works as a busy bank manager in Trichy, he is building a new home in his hometown of Madurai.
Suresh wanted a clean, modern design that would reflect his family's contemporary sensibilities. He reached out to our team at Dwellist Architecture, one of the top architectural firms in Madurai, to craft a sleek, elegant exterior elevation.
Over several in-depth consultations, we gained an understanding of Suresh's affinity for modern aesthetics and a muted color palette. Keeping his preferences in mind, our architects developed concepts featuring wood, white, and gray tones with clean lines and large windows.
Suresh was thrilled with the outcome of the design our team delivered.
At Dwellist Architecture, we specialize in creating facades that capture the essence of our clients' unique sensibilities. To learn more about our architectural services, reach out today.

Joshua Hill
Inspiration pour une façade de maison mitoyenne blanche minimaliste en brique de taille moyenne et à un étage avec un toit plat et un toit végétal.
Inspiration pour une façade de maison mitoyenne blanche minimaliste en brique de taille moyenne et à un étage avec un toit plat et un toit végétal.
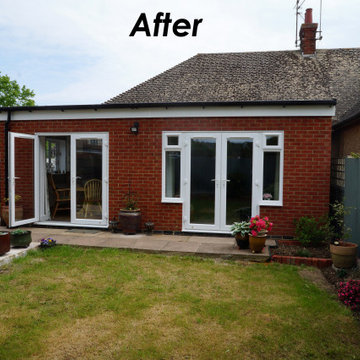
Inspiration pour une petite façade de maison mitoyenne traditionnelle en brique de plain-pied avec un toit plat.
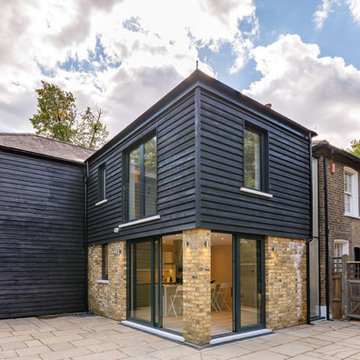
Sensitive two storey contemporary rear extension with dark timber cladding to first floor to visually break up the mass of the proposal and soften the scheme, whilst taking reference from the nearby historic cottages and other examples of weatherboard cladding found in the area. Architect: OPEN london. Contractor: Bentleys Renovation
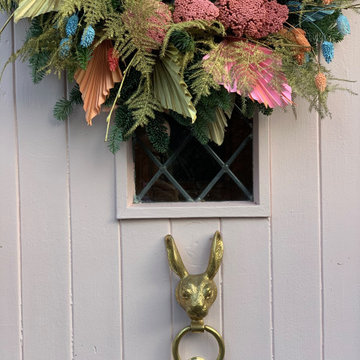
Painted the front door, update the ironmongery and dressed the front door for Christmas
Cette image montre une façade de maison mitoyenne blanche de taille moyenne.
Cette image montre une façade de maison mitoyenne blanche de taille moyenne.
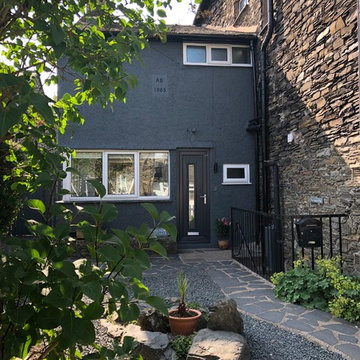
This traditional lakeland slate home was seriously outdated and needed completing gutting and refurbishing throughout. The interior is a mixture of Scandinavian, midcentury, contemporary and traditional elements with both bold colours and soft neutrals and quite a few quirky surprises.
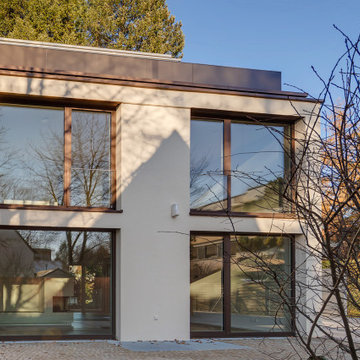
Ansicht Haus Ost, Foto: Omar Mahdawi
Idées déco pour une grande façade de maison mitoyenne beige contemporaine en stuc avec un toit plat et un toit végétal.
Idées déco pour une grande façade de maison mitoyenne beige contemporaine en stuc avec un toit plat et un toit végétal.
Idées déco de façades de maisons mitoyennes
1