Idées déco de façades de maisons mitoyennes vertes
Trier par :
Budget
Trier par:Populaires du jour
1 - 20 sur 483 photos
1 sur 3

The wooden external cladding is “pre-fossilised” meaning it’s resistant to rot and UV degradation. Made by Organowood, this timber cladding is saturated with silicon compounds turning the wood into stone. Thus, the wood is protected without the use of biocides or heavy metals.
http://www.organowood.co.uk
Photo: Rick McCullagh

The modern, high-end, Denver duplex was designed to minimize the risk from a 100 year flood. Built six feet above the ground, the home features steel framing, 2,015 square feet, stucco and wood siding.

Home extensions and loft conversion in Barnet, EN5 London. render finished in white, black tile and black trim, White render and black fascias and guttering.

Inspiration pour une façade de maison mitoyenne beige minimaliste de taille moyenne et à trois étages et plus avec un revêtement mixte, un toit plat et un toit mixte.

Réalisation d'une très grande façade de maison mitoyenne grise minimaliste en panneau de béton fibré à deux étages et plus avec un toit plat et un toit végétal.

Photo by Chris Snook
Cette photo montre une façade de maison mitoyenne marron tendance en brique de taille moyenne et à deux étages et plus avec un toit de Gambrel et un toit en shingle.
Cette photo montre une façade de maison mitoyenne marron tendance en brique de taille moyenne et à deux étages et plus avec un toit de Gambrel et un toit en shingle.

Inspiration pour une grande façade de maison mitoyenne grise design en stuc à un étage avec un toit plat et un toit en métal.
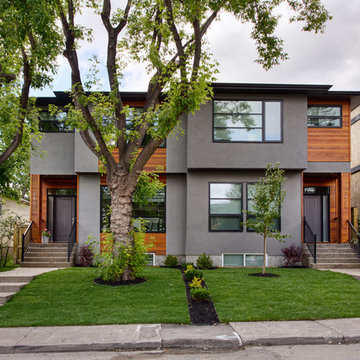
A|K Design and Development project in Killarney Calgary, Canada
Cette image montre une façade de maison mitoyenne grise design à un étage avec un revêtement mixte.
Cette image montre une façade de maison mitoyenne grise design à un étage avec un revêtement mixte.
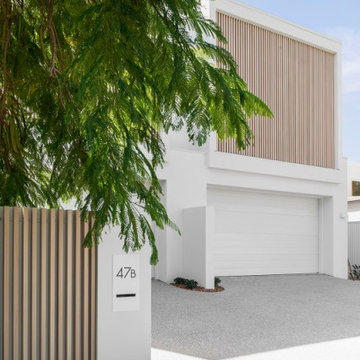
Designers: Zephyr & Stone
Product: 40 x 80 mm DecoBattens
Colour: DecoWood Natural Curly Birch
The clean lines of the timber-look aluminium battens used on the façade create an architectural design statement that heightens the homes ‘WOW’ factor. Finished in natural Curly Birch from the Australian Contemporary range by DecoWood, these battens not only add texture but provide a light and airy finishing touch to the facade.
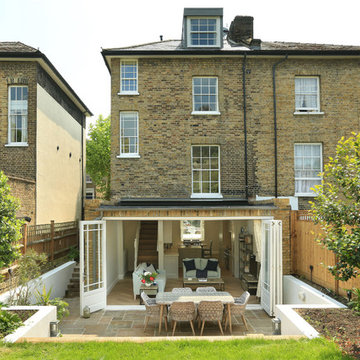
Idée de décoration pour une façade de maison mitoyenne marron tradition en brique de taille moyenne et à deux étages et plus avec un toit à quatre pans.
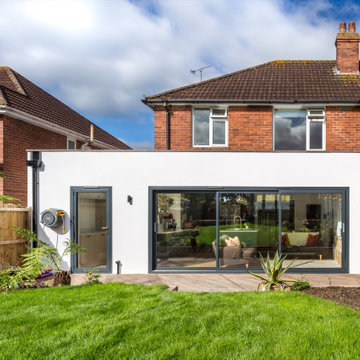
There are so many things to consider when designing an extension for open-plan family living; how you enter the space, how you connect the room with the garden, how the different areas within the space interact and flow to name a few... This project allowed us to bring all of these aspects together in an harmonious fashion by tying in an elegant modern extension with a period traditional home. Key features include a parapet flat roof, internal crittall doors and full length glazing and sliding doors helping to bring the outside in. A simple yet elegant design, perfectly formed for modern family life.
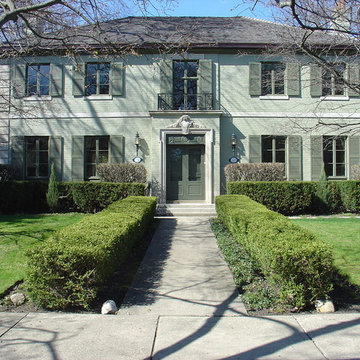
Idée de décoration pour une grande façade de maison mitoyenne verte tradition en brique à un étage avec un toit à quatre pans.

Contemporary minimalist extension and refurb in Barnes, A bright open space with direct views to the garden. The modern sleek kitchen by Poliform complements the minimalist rigour of the grid, aligning perfectly with the Crittall windows and Vario roof lights. A small reading room projects towards the garden, with a glazed oriel floating window seat and a frameless glass roof, providing maximum light and the feeling of being 'in' the garden.

The project sets out to remodel of a large semi-detached Victorian villa, built approximately between 1885 and 1911 in West Dulwich, for a family who needed to rationalize their long neglected house to transform it into a sequence of suggestive spaces culminating with the large garden.
The large extension at the back of the property as built without Planning Permission and under the framework of the Permitted Development.
The restricted choice of materials available, set out in the Permitted Development Order, does not constitute a limitation. On the contrary, the design of the façades becomes an exercise in the composition of only two ingredients, brick and steel, which come together to decorate the fabric of the building and create features that are expressed externally and internally.
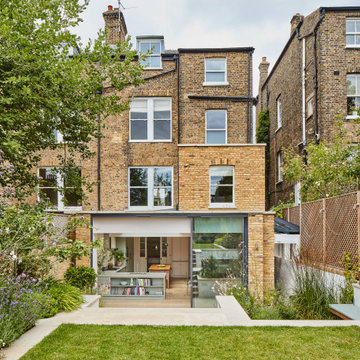
Big sliding doors integrate the inside and outside of the house. The nice small framed aluminium doors are as high as the extension.
Idée de décoration pour une grande façade de maison mitoyenne beige design en brique de plain-pied avec un toit plat et un toit végétal.
Idée de décoration pour une grande façade de maison mitoyenne beige design en brique de plain-pied avec un toit plat et un toit végétal.
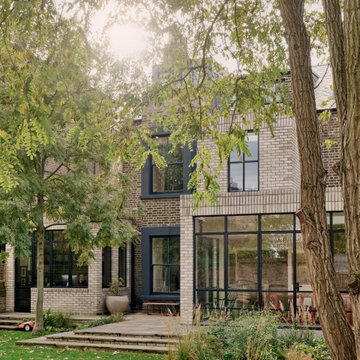
Copyright Ben Quinton
Idées déco pour une grande façade de maison mitoyenne craftsman en brique à deux étages et plus avec un toit à deux pans, un toit en tuile et un toit gris.
Idées déco pour une grande façade de maison mitoyenne craftsman en brique à deux étages et plus avec un toit à deux pans, un toit en tuile et un toit gris.

Henrietta Garden
Réalisation d'une façade de maison mitoyenne beige design en brique de taille moyenne et à deux étages et plus avec un toit plat.
Réalisation d'une façade de maison mitoyenne beige design en brique de taille moyenne et à deux étages et plus avec un toit plat.

A contemporary duplex that has all of the contemporary trappings of glass panel garage doors and clean lines, but fits in with more traditional architecture on the block. Each unit has 3 bedrooms and 2.5 baths as well as its own private pool.
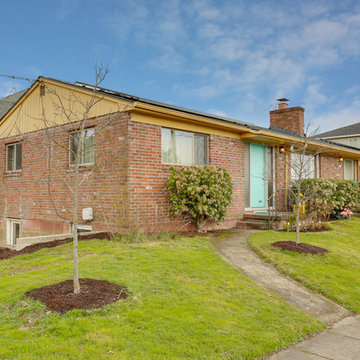
REpixs.com
Exemple d'une façade de maison mitoyenne rouge rétro en brique de taille moyenne et de plain-pied avec un toit à deux pans et un toit en shingle.
Exemple d'une façade de maison mitoyenne rouge rétro en brique de taille moyenne et de plain-pied avec un toit à deux pans et un toit en shingle.
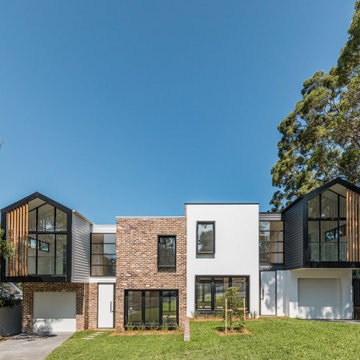
Cette photo montre une façade de maison mitoyenne moderne de taille moyenne et à un étage.
Idées déco de façades de maisons mitoyennes vertes
1