Idées déco de façades de maisons en adobe
Trier par :
Budget
Trier par:Populaires du jour
1 - 20 sur 1 312 photos
1 sur 2
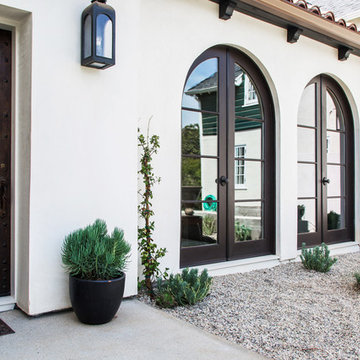
Interior Design by Grace Benson
Photography by Bethany Nauert
Inspiration pour une façade de maison blanche traditionnelle en adobe à un étage.
Inspiration pour une façade de maison blanche traditionnelle en adobe à un étage.

Cette image montre une grande façade de maison beige minimaliste en adobe de plain-pied avec un toit plat.

The south courtyard was re-landcape with specimen cacti selected and curated by the owner, and a new hardscape path was laid using flagstone, which was a customary hardscape material used by Robert Evans. The arched window was originally an exterior feature under an existing stairway; the arch was replaced (having been removed during the 1960s), and a arched window added to "re-enclose" the space. Several window openings which had been covered over with stucco were uncovered, and windows fitted in the restored opening. The small loggia was added, and provides a pleasant outdoor breakfast spot directly adjacent to the kitchen.
Architect: Gene Kniaz, Spiral Architects
General Contractor: Linthicum Custom Builders
Photo: Maureen Ryan Photography

Idée de décoration pour une grande façade de maison beige méditerranéenne en adobe à un étage avec un toit à deux pans et un toit en tuile.

Inspiration pour une façade de maison beige sud-ouest américain en adobe de taille moyenne et de plain-pied avec un toit plat.

Exemple d'une grande façade de maison marron sud-ouest américain en adobe à un étage avec un toit à deux pans et un toit mixte.

Exterior and entryway.
Exemple d'une grande façade de maison beige sud-ouest américain en adobe de plain-pied avec un toit plat.
Exemple d'une grande façade de maison beige sud-ouest américain en adobe de plain-pied avec un toit plat.
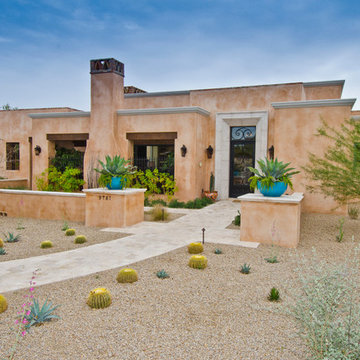
Christopher Vialpando, http://chrisvialpando.com
Réalisation d'une façade de maison beige sud-ouest américain en adobe de taille moyenne et de plain-pied avec un toit plat.
Réalisation d'une façade de maison beige sud-ouest américain en adobe de taille moyenne et de plain-pied avec un toit plat.
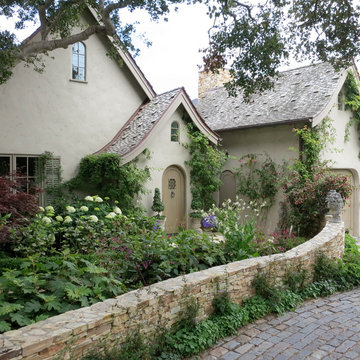
Inspiration pour une grande façade de maison beige style shabby chic en adobe à un étage avec un toit à deux pans et un toit en shingle.
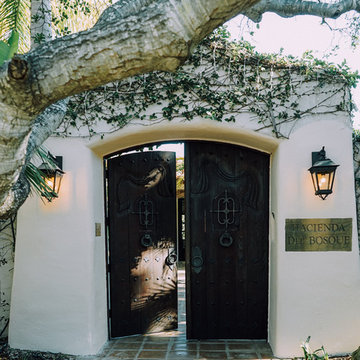
Kim Reierson
Exemple d'une grande façade de maison blanche méditerranéenne en adobe avec un toit à deux pans.
Exemple d'une grande façade de maison blanche méditerranéenne en adobe avec un toit à deux pans.
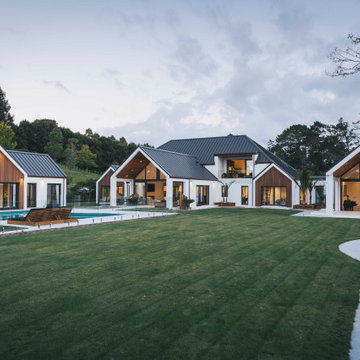
Gable roof forms connecting upper and lower level and creating dynamic proportions for modern living
Inspiration pour une grande façade de maison blanche design en adobe à un étage avec un toit à deux pans, un toit en métal et un toit noir.
Inspiration pour une grande façade de maison blanche design en adobe à un étage avec un toit à deux pans, un toit en métal et un toit noir.
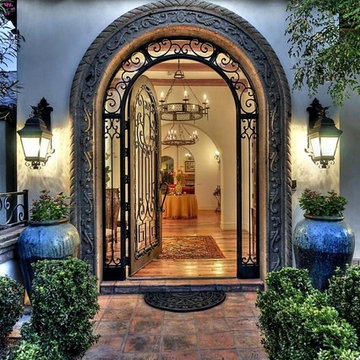
Exemple d'une grande façade de maison beige sud-ouest américain en adobe à un étage avec un toit à croupette.
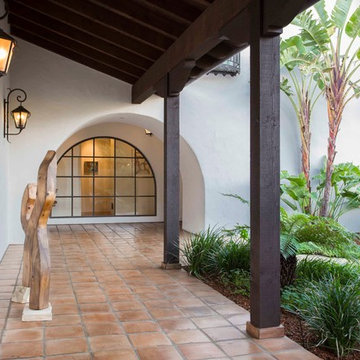
Montectio Spanish Estate Interior and Exterior. Offered by The Grubb Campbell Group, Village Properties.
Idée de décoration pour une grande façade de maison blanche méditerranéenne en adobe à un étage avec un toit à quatre pans.
Idée de décoration pour une grande façade de maison blanche méditerranéenne en adobe à un étage avec un toit à quatre pans.

Designed by award winning architect Clint Miller, this North Scottsdale property has been featured in Phoenix Home and Garden's 30th Anniversary edition (January 2010). The home was chosen for its authenticity to the Arizona Desert. Built in 2005 the property is an example of territorial architecture featuring a central courtyard as well as two additional garden courtyards. Clint's loyalty to adobe's structure is seen in his use of arches throughout. The chimneys and parapets add interesting vertical elements to the buildings. The parapets were capped using Chocolate Flagstone from Northern Arizona and the scuppers were crafted of copper to stay consistent with the home's Arizona heritage.
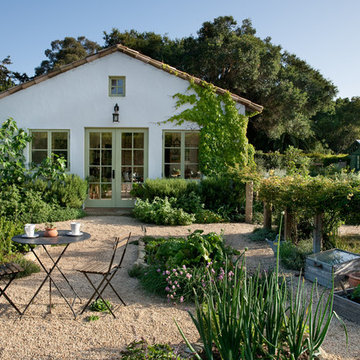
Idée de décoration pour une façade de maison blanche méditerranéenne en adobe de taille moyenne et de plain-pied.
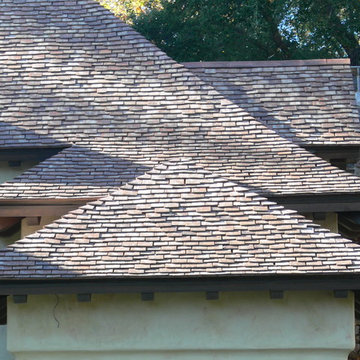
Designed and building supervised by owner.
Tile: Country French in 3 size 2 thickness 3 color blend
This residence sits on the corner of a T junction facing a public park. The color blend of the roof compliments perfectly the soft shades of the stucco and quickly mellowed down so that the house blends perfectly with the established neighborhood.
Residence in Haverford PA (Hilzinger)
Architect: Peter Zimmerman Architects of Berwyn PA
Builder: Griffiths Construction of Chester Springs PA
Roofer Fergus Sweeney LLC of Downingtown PA
This was a re-model and addition to an existing residence. The original roof had been cedar but the architect specified our handmade English tiles. The client wanted a brown roof but did not like a mono dark color so we created this multi shaded roof which met his requirements perfectly. We supplied Arris style hips which allows the roof to fold over at the corners rather than using bulky hip tiles which draw attention to the hips.

Mirrored wine closet in a PGI Homes showhome using our tension cable floor to ceiling racking called the RING System. Bottles appear to be floating as they are held up by this very contemporary wine rack using metal Rings suspended with aircraft tension cable.
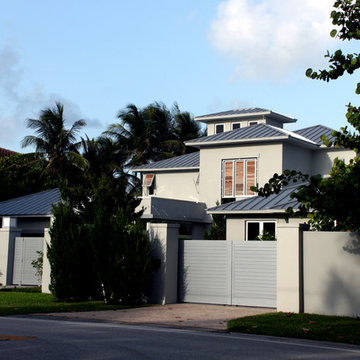
Idées déco pour une très grande façade de maison grise contemporaine en adobe à un étage avec un toit à croupette et un toit en métal.
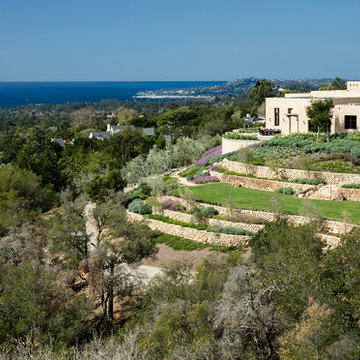
Exterior and landscaping.
Idées déco pour une très grande façade de maison beige sud-ouest américain en adobe de plain-pied avec un toit plat.
Idées déco pour une très grande façade de maison beige sud-ouest américain en adobe de plain-pied avec un toit plat.
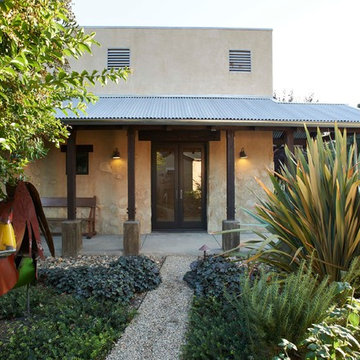
Cette photo montre une façade de maison beige sud-ouest américain en adobe de taille moyenne et de plain-pied avec un toit plat.
Idées déco de façades de maisons en adobe
1