Idées déco de façades de maisons en adobe
Trier par :
Budget
Trier par:Populaires du jour
1 - 20 sur 259 photos
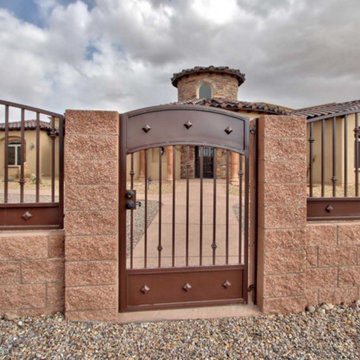
Aménagement d'une façade de maison beige méditerranéenne en adobe de taille moyenne et de plain-pied avec un toit à quatre pans.
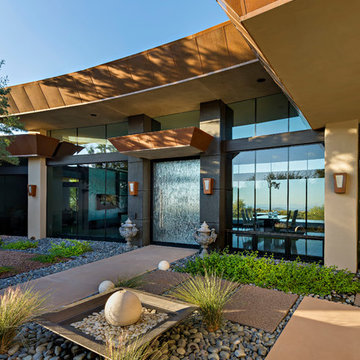
Cette image montre une grande façade de maison beige minimaliste en adobe de plain-pied avec un toit plat.
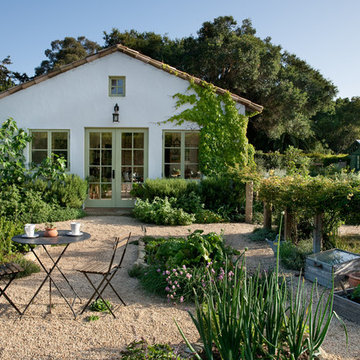
Idée de décoration pour une façade de maison blanche méditerranéenne en adobe de taille moyenne et de plain-pied.
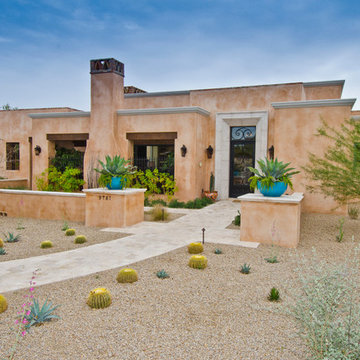
Christopher Vialpando, http://chrisvialpando.com
Réalisation d'une façade de maison beige sud-ouest américain en adobe de taille moyenne et de plain-pied avec un toit plat.
Réalisation d'une façade de maison beige sud-ouest américain en adobe de taille moyenne et de plain-pied avec un toit plat.
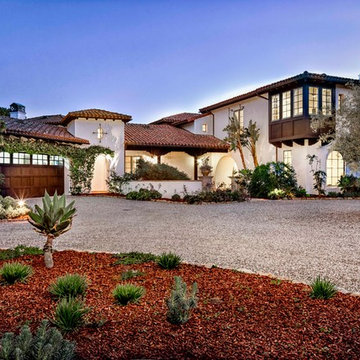
Montectio Spanish Estate Interior and Exterior. Offered by The Grubb Campbell Group, Village Properties.
Idées déco pour une grande façade de maison blanche méditerranéenne en adobe à un étage avec un toit à quatre pans.
Idées déco pour une grande façade de maison blanche méditerranéenne en adobe à un étage avec un toit à quatre pans.
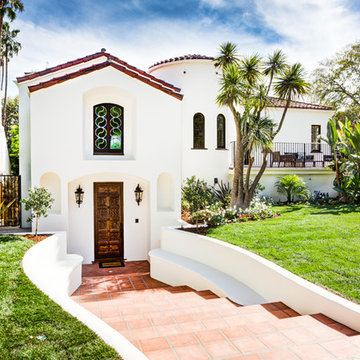
Staged by interior illusions
Réalisation d'une grande façade de maison blanche méditerranéenne en adobe à un étage avec un toit à quatre pans.
Réalisation d'une grande façade de maison blanche méditerranéenne en adobe à un étage avec un toit à quatre pans.
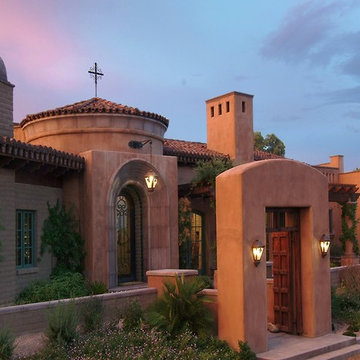
A Michael Gomez w/ 'Weststarr Custom Homes' design/build project located in the Catalina Foothills above Tucson, Arizona. Spanish Colonial style. Exterior construction of masonry, adobe, wood frame w/adobe stucco and cinched clay tile roofing. Precast tuscan columns, entry door surround, and rotunda cap. A 'TEP Energy Efficient Guarantee' Home. Tim Fuller Photography.
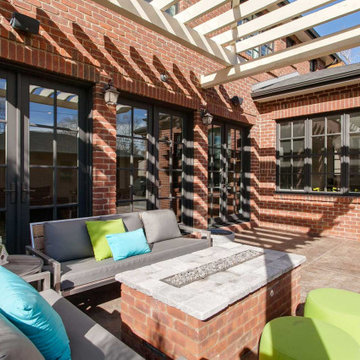
This client wanted to have their kitchen as their centerpiece for their house. As such, I designed this kitchen to have a dark walnut natural wood finish with timeless white kitchen island combined with metal appliances.
The entire home boasts an open, minimalistic, elegant, classy, and functional design, with the living room showcasing a unique vein cut silver travertine stone showcased on the fireplace. Warm colors were used throughout in order to make the home inviting in a family-friendly setting.
---
Project designed by Montecito interior designer Margarita Bravo. She serves Montecito as well as surrounding areas such as Hope Ranch, Summerland, Santa Barbara, Isla Vista, Mission Canyon, Carpinteria, Goleta, Ojai, Los Olivos, and Solvang.
For more about MARGARITA BRAVO, visit here: https://www.margaritabravo.com/
To learn more about this project, visit here: https://www.margaritabravo.com/portfolio/observatory-park/
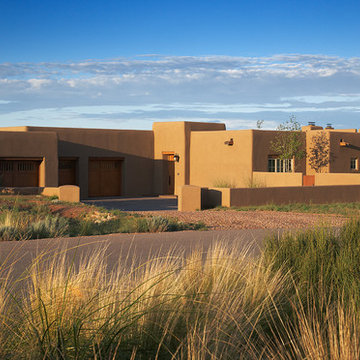
wendy mceahern
Exemple d'une grande façade de maison beige sud-ouest américain en adobe à un étage avec un toit plat.
Exemple d'une grande façade de maison beige sud-ouest américain en adobe à un étage avec un toit plat.
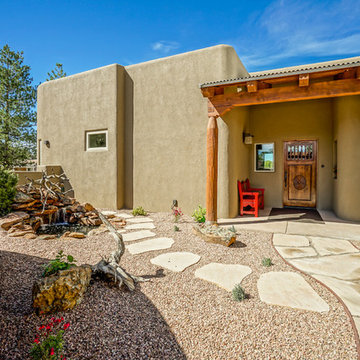
Réalisation d'une façade de maison beige sud-ouest américain en adobe de taille moyenne et de plain-pied avec un toit plat.
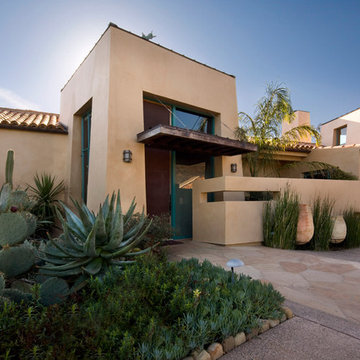
This mountain top home in Santa Barbara is a melding of cultural sophistication and playful ingenuity. © Holly Lepere
Idée de décoration pour une grande façade de maison beige sud-ouest américain en adobe de plain-pied avec un toit plat et un toit en tuile.
Idée de décoration pour une grande façade de maison beige sud-ouest américain en adobe de plain-pied avec un toit plat et un toit en tuile.
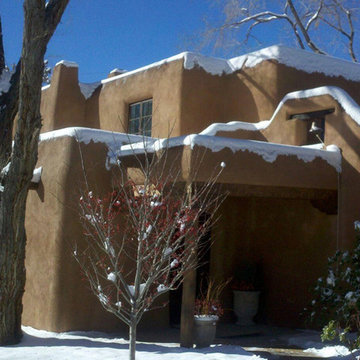
Morning on a snowy santa fe winters day brings sun to the front entrance of this classic pueblo revival home
Cette image montre une façade de maison marron sud-ouest américain en adobe de taille moyenne et à un étage avec un toit plat.
Cette image montre une façade de maison marron sud-ouest américain en adobe de taille moyenne et à un étage avec un toit plat.
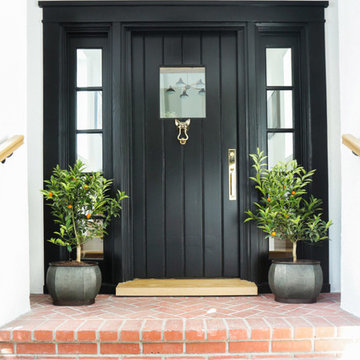
photo cred: tessa neustadt
Réalisation d'une grande façade de maison blanche marine en adobe de plain-pied.
Réalisation d'une grande façade de maison blanche marine en adobe de plain-pied.
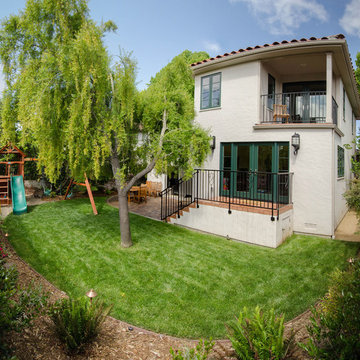
Two-story addition with new kitchen and master bedroom suite.
Heidi Sledge, Photographer
Aménagement d'une façade de maison beige méditerranéenne en adobe de taille moyenne et à un étage avec un toit plat.
Aménagement d'une façade de maison beige méditerranéenne en adobe de taille moyenne et à un étage avec un toit plat.
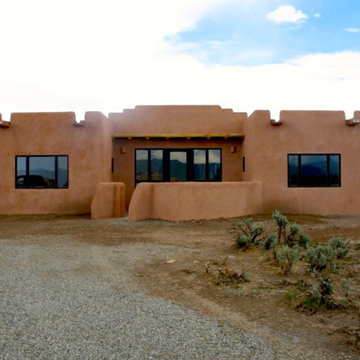
This 2400 sq. ft. home rests at the very beginning of the high mesa just outside of Taos. To the east, the Taos valley is green and verdant fed by rivers and streams that run down from the mountains, and to the west the high sagebrush mesa stretches off to the distant Brazos range.
The house is sited to capture the high mountains to the northeast through the floor to ceiling height corner window off the kitchen/dining room.The main feature of this house is the central Atrium which is an 18 foot adobe octagon topped with a skylight to form an indoor courtyard complete with a fountain. Off of this central space are two offset squares, one to the east and one to the west. The bedrooms and mechanical room are on the west side and the kitchen, dining, living room and an office are on the east side.
The house is a straw bale/adobe hybrid, has custom hand dyed plaster throughout with Talavera Tile in the public spaces and Saltillo Tile in the bedrooms. There is a large kiva fireplace in the living room, and a smaller one occupies a corner in the Master Bedroom. The Master Bathroom is finished in white marble tile. The separate garage is connected to the house with a triangular, arched breezeway with a copper ceiling.
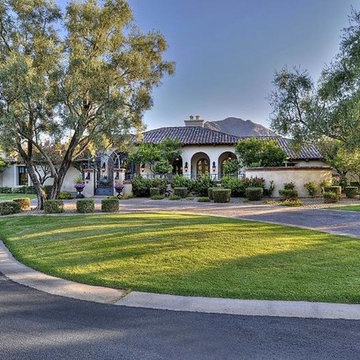
Cette photo montre une grande façade de maison beige sud-ouest américain en adobe à un étage avec un toit à croupette.
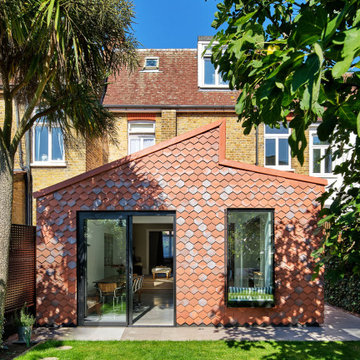
Cette photo montre une façade de maison de ville rouge tendance en adobe avec un toit à deux pans et un toit rouge.
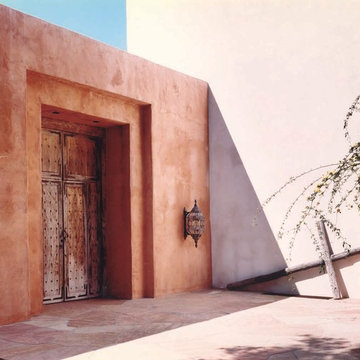
Inspiration pour une grande façade de maison rouge sud-ouest américain en adobe à un étage avec un toit plat.
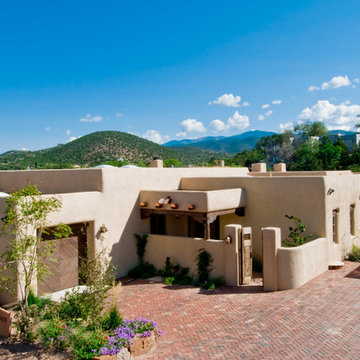
Cette photo montre une façade de maison marron sud-ouest américain en adobe de taille moyenne et de plain-pied avec un toit plat.

Cette image montre une grande façade de maison beige minimaliste en adobe de plain-pied avec un toit plat.
Idées déco de façades de maisons en adobe
1