Idées déco de façades de maisons en bardage à clin à deux étages et plus
Trier par :
Budget
Trier par:Populaires du jour
1 - 20 sur 1 306 photos
1 sur 3

Side view of a restored Queen Anne Victorian focuses on attached carriage house containing workshop space and 4-car garage, as well as a solarium that encloses an indoor pool. Shows new side entrance and u-shaped addition at the rear of the main house that contains mudroom, bath, laundry, and extended kitchen.

Réalisation d'une grande façade de maison marron design en bois et bardage à clin à deux étages et plus avec un toit à deux pans, un toit en tuile et un toit rouge.

Removed old Brick and Vinyl Siding to install Insulation, Wrap, James Hardie Siding (Cedarmill) in Iron Gray and Hardie Trim in Arctic White, Installed Simpson Entry Door, Garage Doors, ClimateGuard Ultraview Vinyl Windows, Gutters and GAF Timberline HD Shingles in Charcoal. Also, Soffit & Fascia with Decorative Corner Brackets on Front Elevation. Installed new Canopy, Stairs, Rails and Columns and new Back Deck with Cedar.

The artfully designed Boise Passive House is tucked in a mature neighborhood, surrounded by 1930’s bungalows. The architect made sure to insert the modern 2,000 sqft. home with intention and a nod to the charm of the adjacent homes. Its classic profile gleams from days of old while bringing simplicity and design clarity to the façade.
The 3 bed/2.5 bath home is situated on 3 levels, taking full advantage of the otherwise limited lot. Guests are welcomed into the home through a full-lite entry door, providing natural daylighting to the entry and front of the home. The modest living space persists in expanding its borders through large windows and sliding doors throughout the family home. Intelligent planning, thermally-broken aluminum windows, well-sized overhangs, and Selt external window shades work in tandem to keep the home’s interior temps and systems manageable and within the scope of the stringent PHIUS standards.

The rooftop deck is accessed from the Primary Bedroom and affords incredible sunset views. The tower provides a study for the owners, and natural light pours into the main living space on the first floor through large sliding glass windows, letting the outside in.

Anschließend an die Galerie findet sich eine große überdachte Holzterrasse mit bestem Blick auf die Berge
Exemple d'une grande façade de maison tendance en bois et bardage à clin à deux étages et plus avec un toit à deux pans, un toit en tuile et un toit rouge.
Exemple d'une grande façade de maison tendance en bois et bardage à clin à deux étages et plus avec un toit à deux pans, un toit en tuile et un toit rouge.

Khouri-Brouwer Residence
A new 7,000 square foot modern farmhouse designed around a central two-story family room. The layout promotes indoor / outdoor living and integrates natural materials through the interior. The home contains six bedrooms, five full baths, two half baths, open living / dining / kitchen area, screened-in kitchen and dining room, exterior living space, and an attic-level office area.
Photography: Anice Hoachlander, Studio HDP

Raised planter and fire pit in grass inlay bluestone patio
Idées déco pour une grande façade de maison blanche classique en bois et bardage à clin à deux étages et plus avec un toit à quatre pans, un toit en shingle et un toit marron.
Idées déco pour une grande façade de maison blanche classique en bois et bardage à clin à deux étages et plus avec un toit à quatre pans, un toit en shingle et un toit marron.

VISION AND NEEDS:
Homeowner sought a ‘retreat’ outside of NY that would have water views and offer options for entertaining groups of friends in the house and by pool. Being a car enthusiast, it was important to have a multi-car-garage.
MCHUGH SOLUTION:
The client sought McHugh because of our recognizable modern designs in the area.
We were up for the challenge to design a home with a narrow lot located in a flood zone where views of the Toms River were secured from multiple rooms; while providing privacy on either side of the house. The elevated foundation offered incredible views from the roof. Each guest room opened up to a beautiful balcony. Flower beds, beautiful natural stone quarried from West Virginia and cedar siding, warmed the modern aesthetic, as you ascend to the front porch.

Modern Farmhouse colored with metal roof and gray clapboard siding.
Aménagement d'une grande façade de maison grise campagne en panneau de béton fibré et bardage à clin à deux étages et plus avec un toit à deux pans, un toit en métal et un toit gris.
Aménagement d'une grande façade de maison grise campagne en panneau de béton fibré et bardage à clin à deux étages et plus avec un toit à deux pans, un toit en métal et un toit gris.

The absolutely amazing home was a complete remodel. Located on a private island and with the Atlantic Ocean as your back yard.
Idées déco pour une très grande façade de maison blanche bord de mer en panneau de béton fibré et bardage à clin à deux étages et plus avec un toit à quatre pans, un toit en shingle et un toit noir.
Idées déco pour une très grande façade de maison blanche bord de mer en panneau de béton fibré et bardage à clin à deux étages et plus avec un toit à quatre pans, un toit en shingle et un toit noir.

Extior of the home Resembling a typical form with direct insets and contemporary attributes that allow for a balanced end goal.
Cette image montre une petite façade de maison noire design en bardage à clin à deux étages et plus avec un revêtement en vinyle, un toit en métal et un toit blanc.
Cette image montre une petite façade de maison noire design en bardage à clin à deux étages et plus avec un revêtement en vinyle, un toit en métal et un toit blanc.
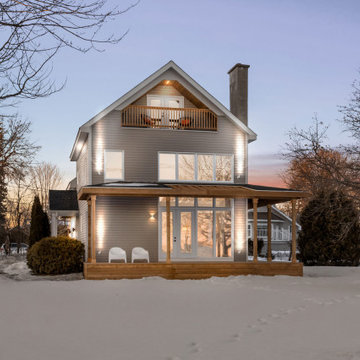
Cours latéral vers le lac / Side yard toward the lake
Idées déco pour une façade de maison beige campagne en bois et bardage à clin à deux étages et plus et de taille moyenne avec un toit à deux pans, un toit en shingle et un toit noir.
Idées déco pour une façade de maison beige campagne en bois et bardage à clin à deux étages et plus et de taille moyenne avec un toit à deux pans, un toit en shingle et un toit noir.

Inspiration pour une façade de maison noire chalet en bardage à clin de taille moyenne et à deux étages et plus avec un revêtement mixte, un toit à deux pans, un toit en métal et un toit rouge.
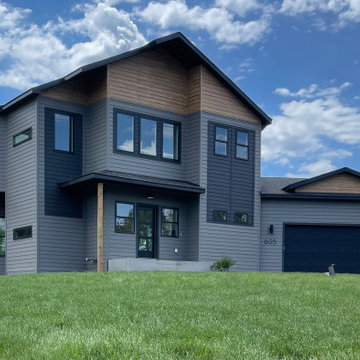
Cette image montre une grande façade de maison grise en bardage à clin à deux étages et plus avec un revêtement en vinyle, un toit en shingle et un toit gris.
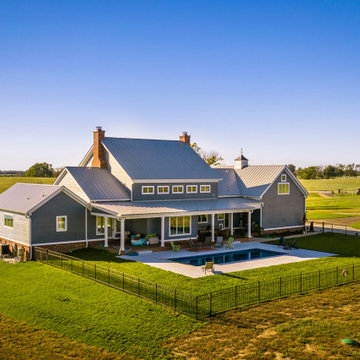
Modern Farmhouse colored with metal roof and gray clapboard siding. Rear porch and pool.
Exemple d'une grande façade de maison grise nature en panneau de béton fibré et bardage à clin à deux étages et plus avec un toit à deux pans, un toit en métal et un toit gris.
Exemple d'une grande façade de maison grise nature en panneau de béton fibré et bardage à clin à deux étages et plus avec un toit à deux pans, un toit en métal et un toit gris.

Cette photo montre une façade de maison multicolore moderne en pierre et bardage à clin de taille moyenne et à deux étages et plus avec un toit à quatre pans, un toit en métal et un toit gris.

Side view of a restored Queen Anne Victorian with wrap-around porch, hexagonal tower and attached solarium that encloses an indoor pool. Shows new side entrance and u-shaped addition housing mudroom, bath, laundry, and extended kitchen. Side yard has formal landscape, wide paths, and a patio enclosed by a stone seating wall.
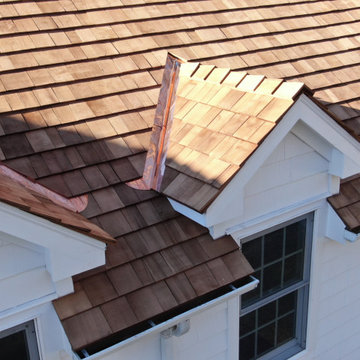
More Dormer and Flashing detail on this aesthetically pleasing Western Red Cedar installation on an expansive Weston, CT residence. All valley and protrusion flashing was done with 16 oz red copper.
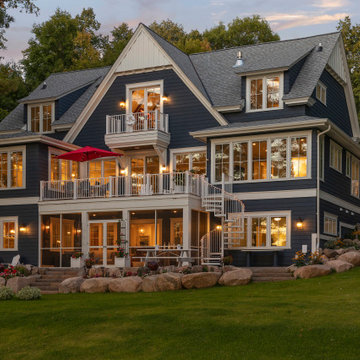
This expansive lake home sits on a beautiful lot with south western exposure. Hale Navy and White Dove are a stunning combination with all of the surrounding greenery. Marvin Windows were used throughout the home.
Idées déco de façades de maisons en bardage à clin à deux étages et plus
1