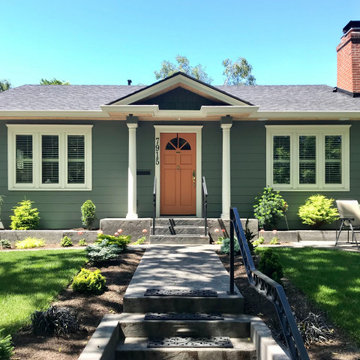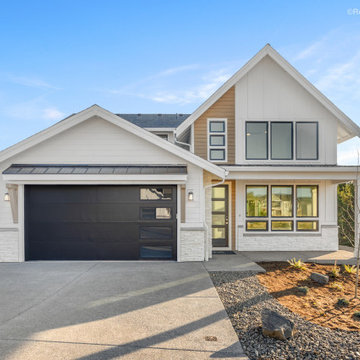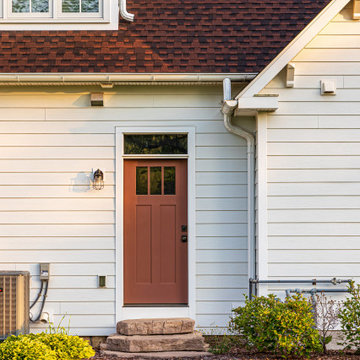Idées déco de façades de maisons en panneau de béton fibré et bardage à clin
Trier par :
Budget
Trier par:Populaires du jour
1 - 20 sur 1 755 photos
1 sur 3

Designed around the sunset downtown views from the living room with open-concept living, the split-level layout provides gracious spaces for entertaining, and privacy for family members to pursue distinct pursuits.

modern exterior with black windows, black soffits, and lap siding painted Sherwin Williams Urbane Bronze
Aménagement d'une façade de maison multicolore moderne en panneau de béton fibré et bardage à clin de taille moyenne et à un étage avec un toit à deux pans, un toit en shingle et un toit noir.
Aménagement d'une façade de maison multicolore moderne en panneau de béton fibré et bardage à clin de taille moyenne et à un étage avec un toit à deux pans, un toit en shingle et un toit noir.

Cette image montre une façade de maison blanche rustique en panneau de béton fibré et bardage à clin de taille moyenne et de plain-pied avec un toit à quatre pans, un toit en shingle et un toit noir.

We replaced the siding on this amazing home and painted it with a beautiful shade of green from Sherwin Williams.
Cette image montre une façade de maison verte traditionnelle en panneau de béton fibré et bardage à clin de taille moyenne et de plain-pied.
Cette image montre une façade de maison verte traditionnelle en panneau de béton fibré et bardage à clin de taille moyenne et de plain-pied.

Réalisation d'une façade de maison grise vintage en panneau de béton fibré et bardage à clin de plain-pied avec un toit à quatre pans, un toit en shingle et un toit noir.

Front elevation of house with wooden porch and stone piers.
Inspiration pour une grande façade de maison bleue craftsman en panneau de béton fibré et bardage à clin à un étage avec un toit à deux pans, un toit en shingle et un toit gris.
Inspiration pour une grande façade de maison bleue craftsman en panneau de béton fibré et bardage à clin à un étage avec un toit à deux pans, un toit en shingle et un toit gris.

A traditional style home that sits in a prestigious West Bend subdiviison. With its many gables and arched entry it has a regal southern charm upon entering. The lower level is a mother-in-law suite with it's own entrance and a back yard pool area. It sets itself off with the contrasting James Hardie colors of Rich Espresso siding and Linen trim and Chilton Woodlake stone blend.

Refaced Traditional Colonial home with white Azek PVC trim and James Hardie plank siding. This home is highlighted by a beautiful Palladian window over the front portico and an eye-catching red front door.

Coastal inspired modern farmhouse. Clopay Modern steel door, James Hardie smooth lap siding and Azek accent over front door
Cette image montre une façade de maison blanche rustique en panneau de béton fibré et bardage à clin de taille moyenne et à un étage avec un toit à deux pans, un toit mixte et un toit noir.
Cette image montre une façade de maison blanche rustique en panneau de béton fibré et bardage à clin de taille moyenne et à un étage avec un toit à deux pans, un toit mixte et un toit noir.

Charming and traditional, this white clapboard house seamlessly integrates modern features and amenities in a timeless architectural language.
Réalisation d'une façade de maison blanche champêtre en panneau de béton fibré et bardage à clin de taille moyenne et à un étage avec un toit à deux pans, un toit mixte et un toit gris.
Réalisation d'une façade de maison blanche champêtre en panneau de béton fibré et bardage à clin de taille moyenne et à un étage avec un toit à deux pans, un toit mixte et un toit gris.

Exemple d'une façade de maison blanche chic en panneau de béton fibré et bardage à clin à un étage avec un toit mixte et un toit gris.

Spacecrafting Photography
Cette photo montre une grande façade de maison grise bord de mer en panneau de béton fibré et bardage à clin à un étage avec un toit en shingle, un toit à quatre pans et un toit gris.
Cette photo montre une grande façade de maison grise bord de mer en panneau de béton fibré et bardage à clin à un étage avec un toit en shingle, un toit à quatre pans et un toit gris.

Cette photo montre une très grande façade de maison beige chic en panneau de béton fibré et bardage à clin à deux étages et plus avec un toit à deux pans, un toit en métal et un toit gris.

An add-level and total remodel project that transformed a split-level home to a modern farmhouse.
Aménagement d'une façade de maison blanche classique en panneau de béton fibré et bardage à clin de taille moyenne et à niveaux décalés avec un toit à deux pans, un toit en shingle et un toit marron.
Aménagement d'une façade de maison blanche classique en panneau de béton fibré et bardage à clin de taille moyenne et à niveaux décalés avec un toit à deux pans, un toit en shingle et un toit marron.

New home for a blended family of six in a beach town. This 2 story home with attic has roof returns at corners of the house. This photo also shows a simple box bay window with 4 windows at the front end of the house. It features divided windows, awning above the multiple windows with a brown metal roof, open white rafters, and 3 white brackets. Light arctic white exterior siding with white trim, white windows, and tan roof create a fresh, clean, updated coastal color pallet. The coastal vibe continues with the side dormers at the second floor. The front door is set back.

Stunning new farmhouse!
Inspiration pour une façade de maison blanche rustique en panneau de béton fibré et bardage à clin à un étage avec un toit à deux pans, un toit en métal et un toit marron.
Inspiration pour une façade de maison blanche rustique en panneau de béton fibré et bardage à clin à un étage avec un toit à deux pans, un toit en métal et un toit marron.

Aménagement d'une grande façade de maison blanche bord de mer en panneau de béton fibré et bardage à clin à un étage avec un toit à deux pans, un toit en shingle et un toit gris.

Remodel of split level home turning it into a modern farmhouse
Réalisation d'une grande façade de maison grise champêtre en panneau de béton fibré et bardage à clin à niveaux décalés avec un toit à deux pans, un toit en shingle et un toit gris.
Réalisation d'une grande façade de maison grise champêtre en panneau de béton fibré et bardage à clin à niveaux décalés avec un toit à deux pans, un toit en shingle et un toit gris.

New Kitchen Master bedroom addition with wraparound porch
Cette photo montre une façade de maison blanche nature en panneau de béton fibré et bardage à clin de taille moyenne et à un étage avec un toit à deux pans, un toit mixte et un toit rouge.
Cette photo montre une façade de maison blanche nature en panneau de béton fibré et bardage à clin de taille moyenne et à un étage avec un toit à deux pans, un toit mixte et un toit rouge.

Removed the aluminum siding, installed batt insulation, plywood sheathing, moisture barrier, flashing, new Allura fiber cement siding, Atrium vinyl replacement windows, and Provia Signet Series Fiberglass front door with Emtek Mortise Handleset, and Provia Legacy Series Steel back door with Emtek Mortise Handleset! Installed new seamless aluminum gutters & downspouts. Painted exterior with Sherwin-Williams paint!
Idées déco de façades de maisons en panneau de béton fibré et bardage à clin
1