Idées déco de façades de maisons en bardage à clin avec un toit à croupette
Trier par :
Budget
Trier par:Populaires du jour
1 - 20 sur 69 photos
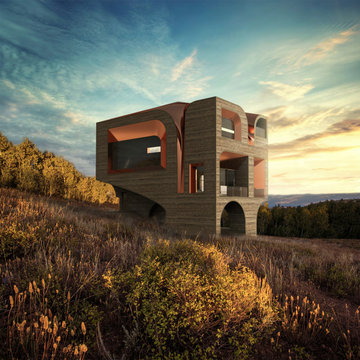
Réalisation d'une grande façade de maison marron design en bois et bardage à clin à deux étages et plus avec un toit à croupette et un toit en métal.
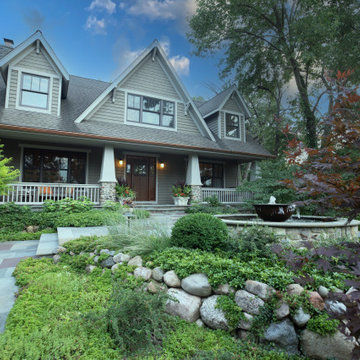
Réalisation d'une grande façade de maison grise craftsman en bois et bardage à clin à un étage avec un toit à croupette, un toit en shingle et un toit gris.
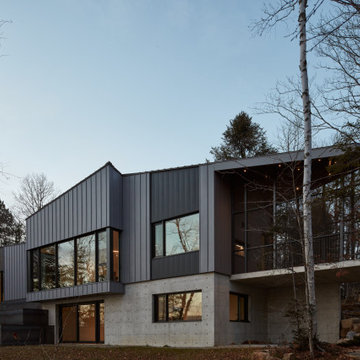
Complete view of the lake facade at sun down.
Idées déco pour une grande façade de maison métallique et grise contemporaine en bardage à clin à un étage avec un toit à croupette, un toit en métal et un toit gris.
Idées déco pour une grande façade de maison métallique et grise contemporaine en bardage à clin à un étage avec un toit à croupette, un toit en métal et un toit gris.

Cette image montre une façade de Tiny House grise nordique en bois et bardage à clin de taille moyenne et de plain-pied avec un toit à croupette, un toit en métal et un toit gris.
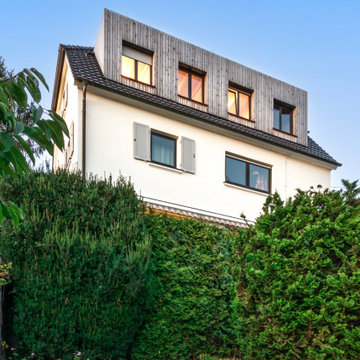
Nach einer Ertüchtigung des Dachstuhls wurden zwei große Flachdachgauben, die mit einer unbehandelten Lärchenholzfassade verkleidet sind, bei dem Einfamilienhaus in Mülheim an der Ruhr eingebaut.

Five Star Contractors, Inc., Malvern, Pennsylvania, 2021 Regional CotY Award Winner Residential Exterior Over $200,000
Idées déco pour une grande façade de maison beige classique en panneau de béton fibré et bardage à clin à un étage avec un toit à croupette, un toit en shingle et un toit marron.
Idées déco pour une grande façade de maison beige classique en panneau de béton fibré et bardage à clin à un étage avec un toit à croupette, un toit en shingle et un toit marron.

Every detail of this European villa-style home exudes a uniquely finished feel. Our design goals were to invoke a sense of travel while simultaneously cultivating a homely and inviting ambience. This project reflects our commitment to crafting spaces seamlessly blending luxury with functionality.
Our clients, who are experienced builders, constructed their European villa-style home years ago on a stunning lakefront property. The meticulous attention to design is evident throughout this expansive residence and includes plenty of outdoor seating options for delightful entertaining.
---
Project completed by Wendy Langston's Everything Home interior design firm, which serves Carmel, Zionsville, Fishers, Westfield, Noblesville, and Indianapolis.
For more about Everything Home, see here: https://everythinghomedesigns.com/
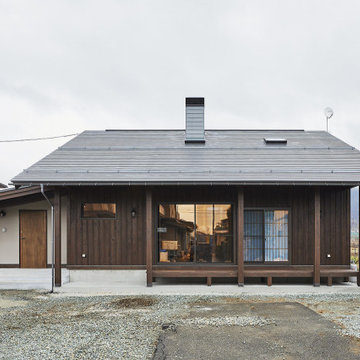
平屋を模した木造2階建て。
深い軒は山形の雪、雨風から美しく建築と生活を守ります。
樹齢100年の金山杉をふんだんに用いた建築は経年を重ねるほどに深みを増します。
Réalisation d'une façade de maison marron en bois et bardage à clin de taille moyenne et à un étage avec un toit à croupette, un toit en métal et un toit gris.
Réalisation d'une façade de maison marron en bois et bardage à clin de taille moyenne et à un étage avec un toit à croupette, un toit en métal et un toit gris.
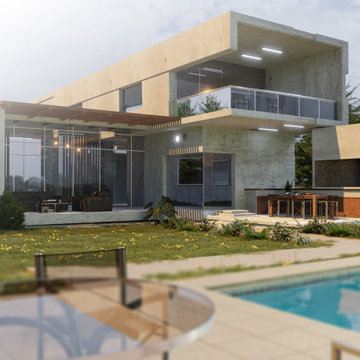
Exemple d'un façade d'immeuble chic en adobe et bardage à clin de taille moyenne avec un toit à croupette, un toit en métal et un toit gris.
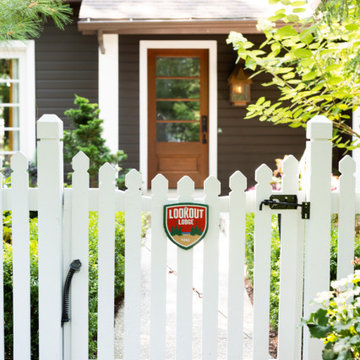
Réalisation d'une façade de maison marron tradition en bardage à clin avec un toit en shingle, un toit à croupette et un toit marron.
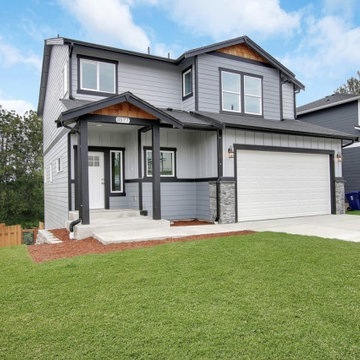
Last of 7 homes built in a row
Exemple d'une grande façade de maison grise moderne en panneau de béton fibré et bardage à clin à deux étages et plus avec un toit à croupette, un toit en shingle et un toit noir.
Exemple d'une grande façade de maison grise moderne en panneau de béton fibré et bardage à clin à deux étages et plus avec un toit à croupette, un toit en shingle et un toit noir.
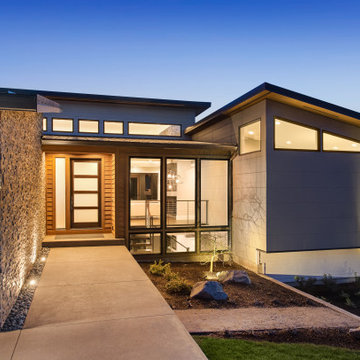
A fresh new look to go with the beautiful lake views! Our clients wanted to reconstruct their lake house to the home of their dreams while staying in budget. This custom home with "contemporary" aesthetic was made possible through our thorough Design, Permitting & Construction process. The family is now able to enjoy all views starting from their drive way.
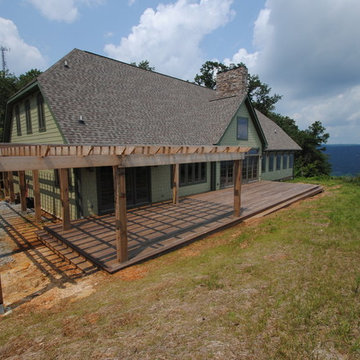
New mountain-side house in Chattanooga, TN with view of Look-out Mountain. Designed by Sean Hilgeman, CBH Partner.
Aménagement d'une grande façade de maison verte campagne en panneau de béton fibré et bardage à clin à un étage avec un toit à croupette, un toit en shingle et un toit marron.
Aménagement d'une grande façade de maison verte campagne en panneau de béton fibré et bardage à clin à un étage avec un toit à croupette, un toit en shingle et un toit marron.
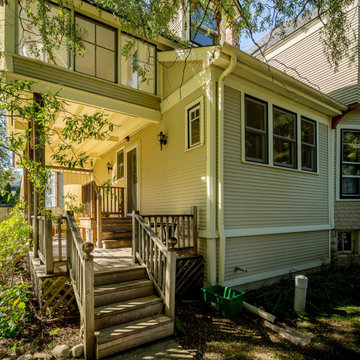
Idée de décoration pour une grande façade de maison beige victorienne en bois et bardage à clin à deux étages et plus avec un toit à croupette, un toit en shingle et un toit noir.
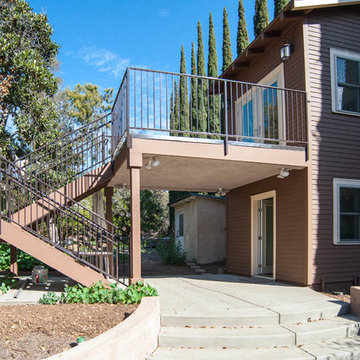
This Poway home was built with a water tower and the owners decided they wanted a living space, so Classic Home Improvements renovated this historical building into a living quarters with a deck and a downstairs bathroom. Photos by John Gerson. www.choosechi.com
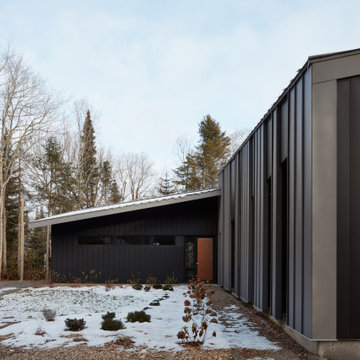
View of the front facade with contrasting copper color door and oversized roof overhang to protect from rain and snow.
Inspiration pour une grande façade de maison métallique et grise design en bardage à clin à un étage avec un toit à croupette, un toit en métal et un toit gris.
Inspiration pour une grande façade de maison métallique et grise design en bardage à clin à un étage avec un toit à croupette, un toit en métal et un toit gris.
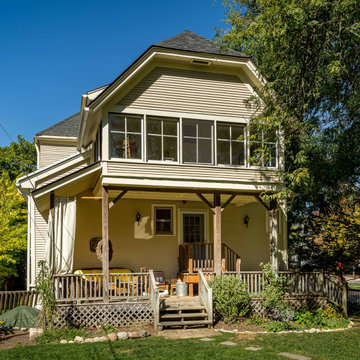
Cette image montre une grande façade de maison beige victorienne en bois et bardage à clin à deux étages et plus avec un toit à croupette, un toit en shingle et un toit noir.
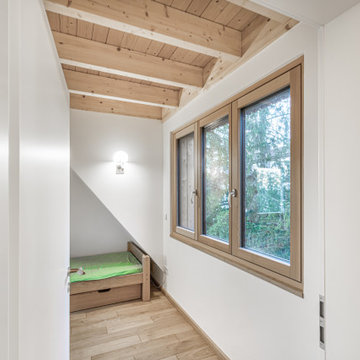
Hochwertige Holz-Aluminium-Fenster lassen Tageslicht in die neuen Räume in der Gaube strömen.
Inspiration pour une façade de maison nordique en bois et bardage à clin de taille moyenne avec un toit à croupette.
Inspiration pour une façade de maison nordique en bois et bardage à clin de taille moyenne avec un toit à croupette.
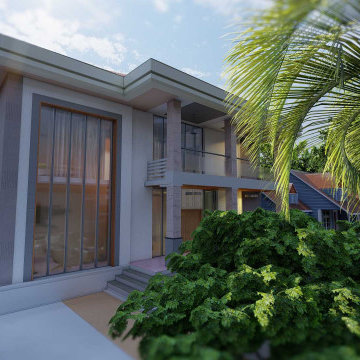
a 2-story luxury villa in the capital city of Addis Ababa
Réalisation d'une façade de maison grise design en bardage à clin de taille moyenne et à un étage avec un toit à croupette, un toit en métal et un toit bleu.
Réalisation d'une façade de maison grise design en bardage à clin de taille moyenne et à un étage avec un toit à croupette, un toit en métal et un toit bleu.
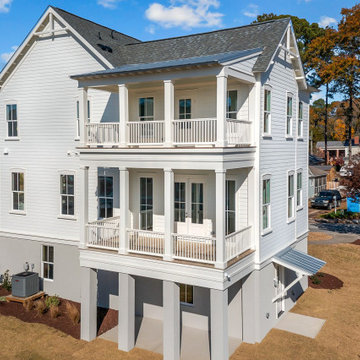
Traditional two-story home with a large front porch.
Aménagement d'une façade de maison blanche classique en panneau de béton fibré et bardage à clin à un étage avec un toit à croupette, un toit en shingle et un toit marron.
Aménagement d'une façade de maison blanche classique en panneau de béton fibré et bardage à clin à un étage avec un toit à croupette, un toit en shingle et un toit marron.
Idées déco de façades de maisons en bardage à clin avec un toit à croupette
1