Idées déco de façades de maisons en bardage à clin avec un toit papillon
Trier par :
Budget
Trier par:Populaires du jour
1 - 20 sur 133 photos
1 sur 3

Redonner à la façade côté jardin une dimension domestique était l’un des principaux enjeux de ce projet, qui avait déjà fait l’objet d’une première extension. Il s’agissait également de réaliser des travaux de rénovation énergétique comprenant l’isolation par l’extérieur de toute la partie Est de l’habitation.
Les tasseaux de bois donnent à la partie basse un aspect chaleureux, tandis que des ouvertures en aluminium anthracite, dont le rythme resserré affirme un style industriel rappelant l’ancienne véranda, donnent sur une grande terrasse en béton brut au rez-de-chaussée. En partie supérieure, le bardage horizontal en tôle nervurée anthracite vient contraster avec le bois, tout en résonnant avec la teinte des menuiseries. Grâce à l’accord entre les matières et à la subdivision de cette façade en deux langages distincts, l’effet de verticalité est estompé, instituant ainsi une nouvelle échelle plus intimiste et accueillante.

Idée de décoration pour une grande façade de maison blanche design en panneau de béton fibré et bardage à clin à deux étages et plus avec un toit papillon, un toit mixte et un toit gris.

Updating a modern classic
These clients adore their home’s location, nestled within a 2-1/2 acre site largely wooded and abutting a creek and nature preserve. They contacted us with the intent of repairing some exterior and interior issues that were causing deterioration, and needed some assistance with the design and selection of new exterior materials which were in need of replacement.
Our new proposed exterior includes new natural wood siding, a stone base, and corrugated metal. New entry doors and new cable rails completed this exterior renovation.
Additionally, we assisted these clients resurrect an existing pool cabana structure and detached 2-car garage which had fallen into disrepair. The garage / cabana building was renovated in the same aesthetic as the main house.
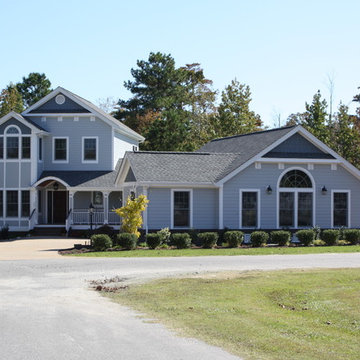
Idée de décoration pour une façade de maison bleue design en bardage à clin à un étage avec un toit papillon, un revêtement mixte, un toit en shingle et un toit gris.
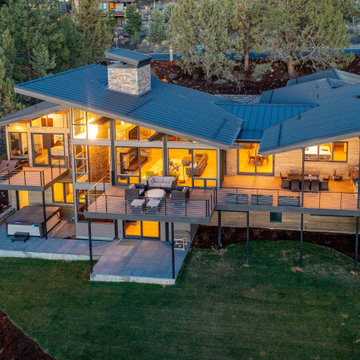
Cette image montre une grande façade de maison vintage en bardage à clin à un étage avec un toit papillon et un toit en métal.
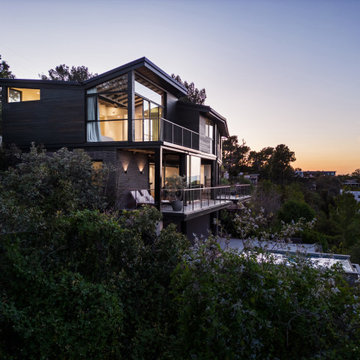
Idées déco pour une grande façade de maison noire contemporaine en bois et bardage à clin à un étage avec un toit papillon, un toit mixte et un toit noir.

Hilltop home with stunning views of the Willamette Valley
Idée de décoration pour une grande façade de maison grise minimaliste en bardage à clin à un étage avec un revêtement mixte, un toit papillon, un toit en shingle et un toit noir.
Idée de décoration pour une grande façade de maison grise minimaliste en bardage à clin à un étage avec un revêtement mixte, un toit papillon, un toit en shingle et un toit noir.
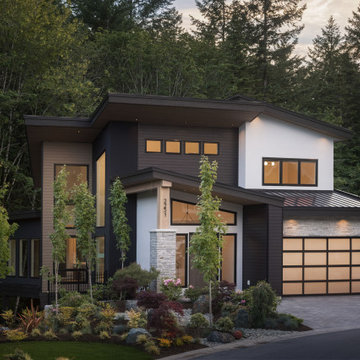
Idée de décoration pour une façade de maison beige design en panneau de béton fibré et bardage à clin de taille moyenne et à deux étages et plus avec un toit papillon, un toit en métal et un toit noir.

Idées déco pour une petite façade de maison grise contemporaine en brique et bardage à clin à un étage avec un toit papillon, un toit mixte et un toit gris.

Cette image montre une façade de maison multicolore minimaliste en bardage à clin de taille moyenne et à un étage avec un revêtement mixte, un toit papillon et un toit noir.
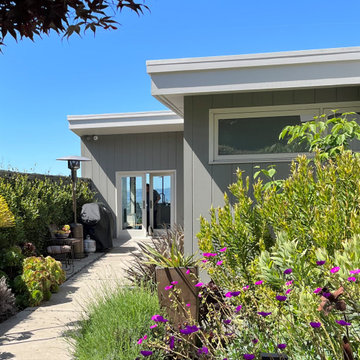
Inspiration pour une façade de maison grise vintage en bardage à clin de taille moyenne avec un toit papillon.
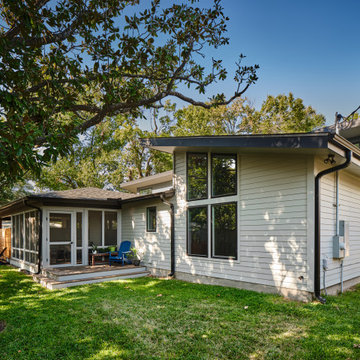
Home addition project in central Austin.
Cette photo montre une grande façade de maison blanche rétro en panneau de béton fibré et bardage à clin de plain-pied avec un toit papillon, un toit en shingle et un toit noir.
Cette photo montre une grande façade de maison blanche rétro en panneau de béton fibré et bardage à clin de plain-pied avec un toit papillon, un toit en shingle et un toit noir.
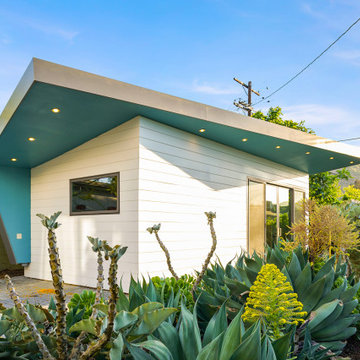
Inspiration pour une façade de Tiny House blanche design en bois et bardage à clin de plain-pied avec un toit papillon, un toit en shingle et un toit gris.

Exterior Skillion Roof Designed large family home
Idées déco pour une grande façade de maison beige contemporaine en béton et bardage à clin de plain-pied avec un toit papillon, un toit en métal et un toit blanc.
Idées déco pour une grande façade de maison beige contemporaine en béton et bardage à clin de plain-pied avec un toit papillon, un toit en métal et un toit blanc.

A rear deck and custom hardwood pergola frame the exterior view of the new addition.
Idées déco pour une façade de maison violet contemporaine en bardage à clin de taille moyenne et de plain-pied avec un revêtement mixte, un toit papillon, un toit en métal et un toit blanc.
Idées déco pour une façade de maison violet contemporaine en bardage à clin de taille moyenne et de plain-pied avec un revêtement mixte, un toit papillon, un toit en métal et un toit blanc.

Our team had to prepare the building for apartment rental. We have put a lot of work into making the rooms usable with a modern style finish and plenty of space to move around.
Check out the gallery to see the results of our work!
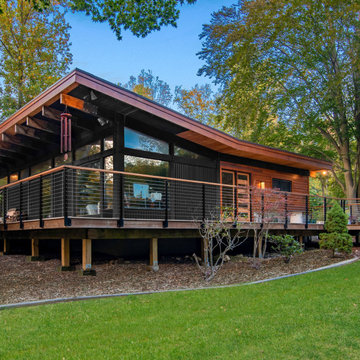
Updating a modern classic
These clients adore their home’s location, nestled within a 2-1/2 acre site largely wooded and abutting a creek and nature preserve. They contacted us with the intent of repairing some exterior and interior issues that were causing deterioration, and needed some assistance with the design and selection of new exterior materials which were in need of replacement.
Our new proposed exterior includes new natural wood siding, a stone base, and corrugated metal. New entry doors and new cable rails completed this exterior renovation.
Additionally, we assisted these clients resurrect an existing pool cabana structure and detached 2-car garage which had fallen into disrepair. The garage / cabana building was renovated in the same aesthetic as the main house.
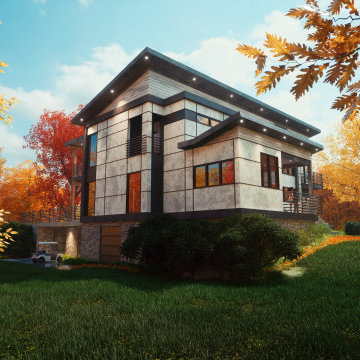
Exemple d'une grande façade de maison blanche moderne en pierre et bardage à clin à un étage avec un toit papillon, un toit en métal et un toit noir.
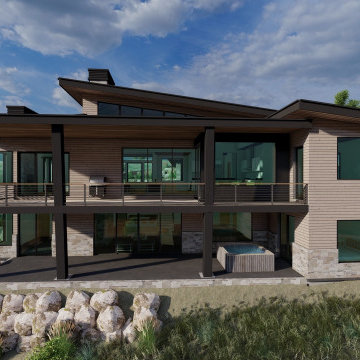
Hibbs Luxury Homes is a preferred builder for SkyRidge Park City
This gorgeous mountain retreat is under construction in Park City, UT's newest master planned community - SkyRidge. Located adjacent to Deer Valley, Mayflower, and the Jordanelle Reservoir, this four-season community offers outdoor adventures and scenic relaxation.
See More at Lux Mountain Home in Park City, UT by Hibbs Luxury Homes
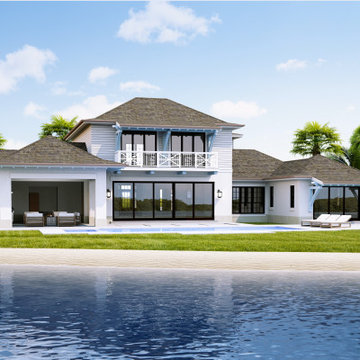
3D Rendering 3D Design Exterior-Interior
The Best Services For Architects
Feel free to send us a request for your project visualizations.
info@applet3d.com
+1(267)-297-4446
Idées déco de façades de maisons en bardage à clin avec un toit papillon
1