Idées déco de façades de maisons en bardage à clin avec un toit plat
Trier par :
Budget
Trier par:Populaires du jour
1 - 20 sur 766 photos

Northeast Elevation reveals private deck, dog run, and entry porch overlooking Pier Cove Valley to the north - Bridge House - Fenneville, Michigan - Lake Michigan, Saugutuck, Michigan, Douglas Michigan - HAUS | Architecture For Modern Lifestyles

Classic style meets master craftsmanship in every Tekton CA custom Accessory Dwelling Unit - ADU - new home build or renovation. This home represents the style and craftsmanship you can expect from our expert team. Our founders have over 100 years of combined experience bringing dreams to life!

VISION AND NEEDS:
Homeowner sought a ‘retreat’ outside of NY that would have water views and offer options for entertaining groups of friends in the house and by pool. Being a car enthusiast, it was important to have a multi-car-garage.
MCHUGH SOLUTION:
The client sought McHugh because of our recognizable modern designs in the area.
We were up for the challenge to design a home with a narrow lot located in a flood zone where views of the Toms River were secured from multiple rooms; while providing privacy on either side of the house. The elevated foundation offered incredible views from the roof. Each guest room opened up to a beautiful balcony. Flower beds, beautiful natural stone quarried from West Virginia and cedar siding, warmed the modern aesthetic, as you ascend to the front porch.

Idée de décoration pour une façade de maison grise design en bois et bardage à clin à deux étages et plus avec un toit plat.

Aménagement d'une grande façade de maison grise moderne en pierre et bardage à clin de plain-pied avec un toit plat.

This three-bedroom, two-bath home, designed and built to Passive House standards*, is located on a gently sloping hill adjacent to a conservation area in North Stamford. The home was designed by the owner, an architect, for single-floor living.
The home was certified as a US DOE Zero Energy Ready Home. Without solar panels, the home has a HERS score of 34. In the near future, the homeowner intends to add solar panels which will lower the HERS score from 34 to 0. At that point, the home will become a Net Zero Energy Home.
*The home was designed and built to conform to Passive House certification standards but the homeowner opted to forgo Passive House Certification.

New pool house with exposed wood beams, modern flat roof & red cedar siding.
Aménagement d'une petite façade de Tiny House contemporaine en bois et bardage à clin de plain-pied avec un toit plat, un toit en métal et un toit marron.
Aménagement d'une petite façade de Tiny House contemporaine en bois et bardage à clin de plain-pied avec un toit plat, un toit en métal et un toit marron.

Detail of front entry canopy pylon. photo by Jeffery Edward Tryon
Aménagement d'une petite façade de maison métallique et marron moderne en bardage à clin de plain-pied avec un toit plat, un toit en métal et un toit noir.
Aménagement d'une petite façade de maison métallique et marron moderne en bardage à clin de plain-pied avec un toit plat, un toit en métal et un toit noir.
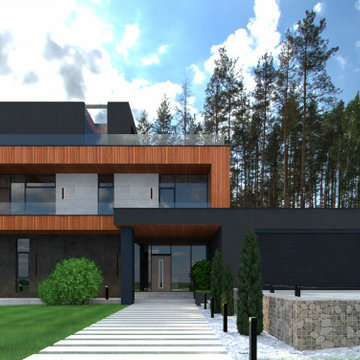
Exemple d'une grande façade de maison tendance en bardage à clin à un étage avec un revêtement mixte et un toit plat.

Cette image montre une petite façade de maison grise minimaliste en bois et bardage à clin de plain-pied avec un toit plat.

Timber clad soffit with folded metal roof edge. Dark drey crittall style bi-fold doors with ashlar stone side walls.
Cette image montre une petite façade de maison de ville beige design en bois et bardage à clin de plain-pied avec un toit plat, un toit en métal et un toit gris.
Cette image montre une petite façade de maison de ville beige design en bois et bardage à clin de plain-pied avec un toit plat, un toit en métal et un toit gris.
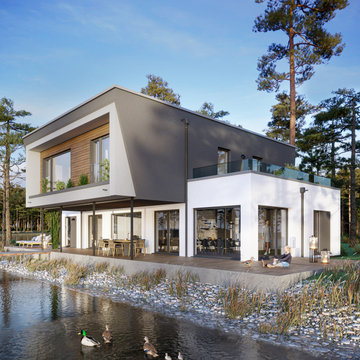
Das CONCEPT-M 180 ist ein echter Blickfang: Die Basis des Fertighauses bildet ein quaderförmiger Baukörper, der mit seiner beeindruckenden Länge bereits alle Blicke auf sich zieht. Die Krönung – im wahrsten Sinne des Wortes — ist jedoch das Staffelgeschoss samt Flachdach, mit dem sich die moderne Stadtvilla deutlich von jeder umliegenden Bebauung abhebt. Auf der Eingangs- und der Gartenseite überragt es den Erdgeschossriegel, sodass Haustür und Terrasse ein schützendes Dach erhalten. Die Auskragungen werden von filigranen Stützen getragen, die sich harmonisch in das Gesamtbild einfügen. Die zurückspringende Fassade lockert die Ansicht auf angenehme Weise auf. Interessant ist auch das Spiel mit verschiedenen Formen, Materialien und Farben: Die strahlend weiße Mineralputzfassade wird von partiellen Holzverschalungen ergänzt. Das Naturprodukt schafft eine warme, einladende Atmosphäre und verleiht dem Haus trotz seiner imposanten Größe einen leichten Charakter. Eine weitere Besonderheit ist die „Plant-Cabin“, ein überdachter Pflanzbalkon, der nicht nur dekorativen Wert hat, sondern zugleich auch als natürlicher Hitzeschutz dient.
Innen präsentiert sich das CONCEPT-M 180 Frankfurt als ein offener und lichtdurchfluteter Lebensraum mit vielen Möglichkeiten. Betreten wird es über eine repräsentative, zentral liegende Diele, um die sich die Wohn- und Nutzräume gruppieren. Rechts schließen sich das Gäste-WC, der Technikraum, ein großes Jugendzimmer und ein schickes Büro an, bevor die Diele offen in die weitläufigen Gemeinschaftsräume mündet. Raumhohe Verglasungen lassen hier Innen- und Außenbereich miteinander verschmelzen und sorgen so für ein transparentes Wohngefühl. Links gelangt man auf direktem Weg zur Küche mit vorgelagerter Speisekammer. Eine stylishe gerade Treppe führt die Besucher hinauf in das Staffelgeschoss, wo sie von einer luftigen Galerie empfangen werden. In der oberen Etage befinden sich ein zweites Kinderzimmer, ein weiteres Büro mit angrenzendem Duschbad sowie ein luxuriöses Raumensemble aus Schlafzimmer, großer Ankleide, Wellnessbad und Sauna. Nach dem Saunagang bieten gleich zwei sonnige Dachterrassen viel Platz zum Relaxen unter freiem Himmel.
Je nach Platzbedarf und baurechtlichen Anforderungen lässt sich das Staffelgeschoss auch ohne oder nur mit einseitigem Überstand planen. Ebenso kann eine zusätzliche Etage als Zwischengeschoss eingezogen werden. Das Erdgeschoss wurde so konzipiert, dass es komplett ohne weitere Ebenen funktioniert – barrierearm und zukunftssicher. So macht das CONCEPT-M 180 selbst als Bungalow eine gute Figur.
© Bien-Zenker 2023
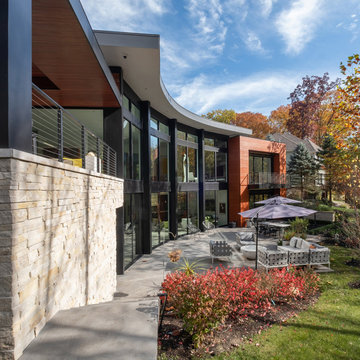
Not evident from the street, the parti for this new home is a sweeping arc of glass which forms an expansive panorama of a wooded river valley beyond in the rear. The lot is located in an established and planned neighborhood, which is adjacent to a heavily forested metropark.
The house is comprised of two levels; the primary living areas are located on the main level including the master bedroom suite. Additional living and entertaining areas are located below with access to the lower level outdoor living spaces. The large floor-to-ceiling curtain of glass and open floor plan allow all main living spaces access to views and light while affording privacy where required, primarily along the sides of the property.
Kitchen and eating areas include a large floating island which allows for meal preparation while entertaining, and the many large retracting glass doors allow for easy flow to the outdoor spaces.
The exterior materials were chosen for durability and minimal maintenance, including ultra- compact porcelain, stone, synthetic stucco, cement siding, stained fir roof underhangs and exterior ceilings. Lighting is downplayed with special fixtures where important areas are highlighted. The fireplace wall has a hidden door to the master suite veneered in concrete panels. The kitchen is sleek with hidden appliances behind full-height (responsibly harvested) rosewood veneer panels.
Interiors include a soft muted palette with minimalist fixtures and details. Careful attention was given to the variable ceiling heights throughout, for example in the foyer and dining room. The foyer area is raised and expressed as the large porcelain clad element of the entrance, and becomes a defining part of the composition of the façade from the street.
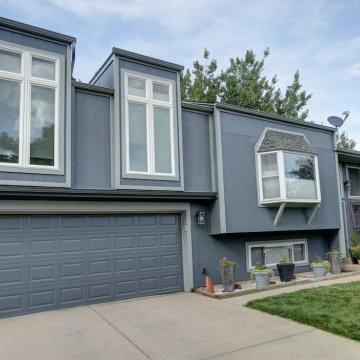
This split level property in Centennial, Colorado had T1-11 siding. The paint was peeling and the composite wood was swelling and flaking off in areas. This home needed some TLC.
Colorado Siding Repair installed James Hardie’s primed Sierra 8 Panel Siding to match the current look. Once the new siding was in place, we painted the whole house with Sherwin-William’s Duration. The homeowner chose Web Gray, trim in Early Gray, and the front door in Expressive Plum. This straight-forward, cost-effective home exterior renovation drastically improved the curb appeal of this home. What do you think?
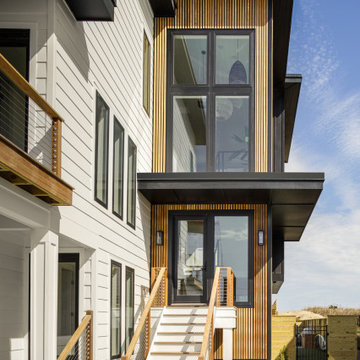
Inspiration pour une façade de maison noire minimaliste en bois et bardage à clin de taille moyenne et à deux étages et plus avec un toit plat.
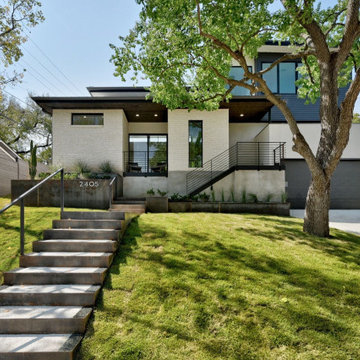
Cette photo montre une façade de maison blanche rétro en pierre et bardage à clin de taille moyenne et à un étage avec un toit plat, un toit en métal et un toit gris.
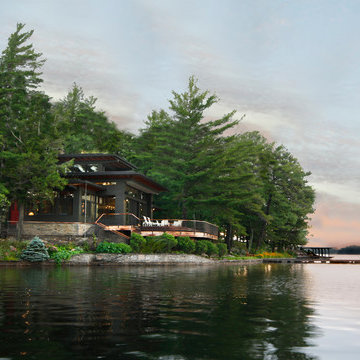
Idée de décoration pour une grande façade de maison grise design en bois et bardage à clin à un étage avec un toit plat.
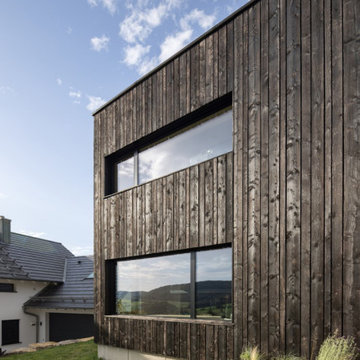
Cette photo montre une façade de maison noire moderne en bois et bardage à clin à un étage avec un toit plat.

Vue depuis le jardin de la façade sud de la maison
Aménagement d'une grande façade de maison noire contemporaine en bois et bardage à clin à trois étages et plus avec un toit plat, un toit mixte et un toit noir.
Aménagement d'une grande façade de maison noire contemporaine en bois et bardage à clin à trois étages et plus avec un toit plat, un toit mixte et un toit noir.

Inspiration pour une façade de maison mitoyenne blanche victorienne en bois et bardage à clin de taille moyenne et à un étage avec un toit plat, un toit végétal et un toit gris.
Idées déco de façades de maisons en bardage à clin avec un toit plat
1