Idées déco de façades de maisons en béton et bardage à clin
Trier par :
Budget
Trier par:Populaires du jour
1 - 20 sur 114 photos
1 sur 3
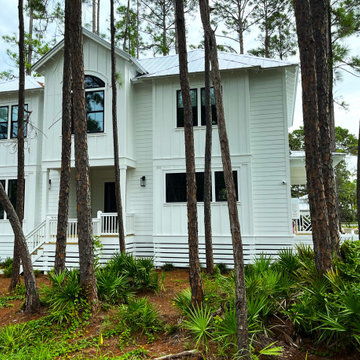
Livable Beach Home
Idées déco pour une façade de maison blanche campagne en béton et bardage à clin de taille moyenne et à un étage avec un toit à quatre pans et un toit en métal.
Idées déco pour une façade de maison blanche campagne en béton et bardage à clin de taille moyenne et à un étage avec un toit à quatre pans et un toit en métal.

Skillion Roof Design , front porch, sandstone blade column
Exemple d'une grande façade de maison beige tendance en béton et bardage à clin de plain-pied avec un toit papillon, un toit en métal et un toit blanc.
Exemple d'une grande façade de maison beige tendance en béton et bardage à clin de plain-pied avec un toit papillon, un toit en métal et un toit blanc.
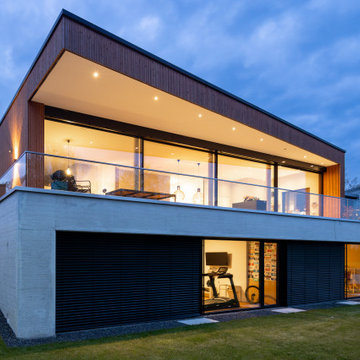
Exemple d'une très grande façade de maison tendance en béton et bardage à clin à un étage avec un toit plat.

Outside this elegantly designed modern prairie-style home built by Hibbs Homes, the mixed-use of wood, stone, and James Hardie Lap Siding brings dimension and texture to a modern, clean-lined front elevation. The hipped rooflines, angled columns, and use of windows complete the look.
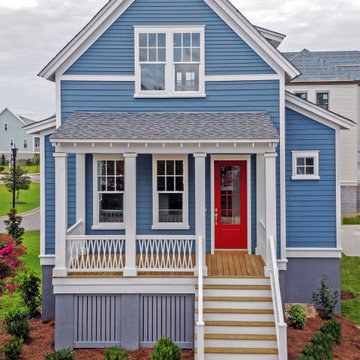
Blue cottage home with bright red front door, large covered porch.
Aménagement d'une façade de maison bleue bord de mer en béton et bardage à clin de taille moyenne et à un étage avec un toit à deux pans, un toit en shingle et un toit noir.
Aménagement d'une façade de maison bleue bord de mer en béton et bardage à clin de taille moyenne et à un étage avec un toit à deux pans, un toit en shingle et un toit noir.
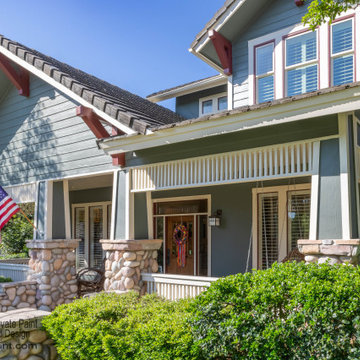
This charming craftsman built home located in The Waters of Deerfield within San Antonio, TX, required repairs to wood trim, pergola, and railing, plus stucco areas, prior to painting. 4 colors were used in different areas of the house with the primary color being Sage.
Hardi-board siding, soffit, and fascia painted with SW Duration paint and Stucco surfaces painted with SW Loxon Elastomeric Paint.
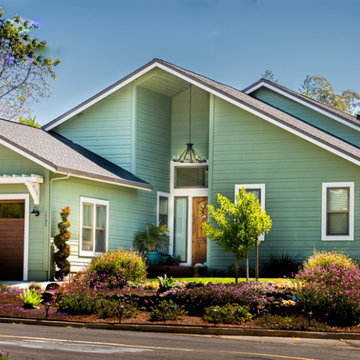
3200 sq ft 4 bedroom that has 2 master suites and a "cooks" kitchen open to great room.
Réalisation d'une grande façade de maison verte tradition en béton et bardage à clin de plain-pied avec un toit à deux pans, un toit en shingle et un toit marron.
Réalisation d'une grande façade de maison verte tradition en béton et bardage à clin de plain-pied avec un toit à deux pans, un toit en shingle et un toit marron.
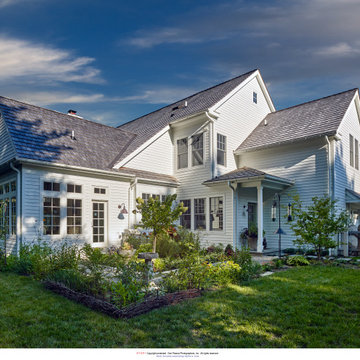
exterior rear side
Cette photo montre une grande façade de maison blanche chic en béton et bardage à clin à un étage avec un toit en shingle et un toit gris.
Cette photo montre une grande façade de maison blanche chic en béton et bardage à clin à un étage avec un toit en shingle et un toit gris.
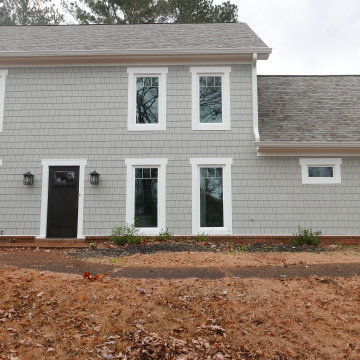
Installed straight edge cedar shake fiber cement on front of home with wood-grain lap siding on the sides and rear of home. Installed smooth fiber cement trim to corners of home, around windows & doors, and soffit & fascia. Installed new Atrium casement windows Applied Infinity urethane sealant. Painted with Sherwin-Williams Emerald exterior paint!
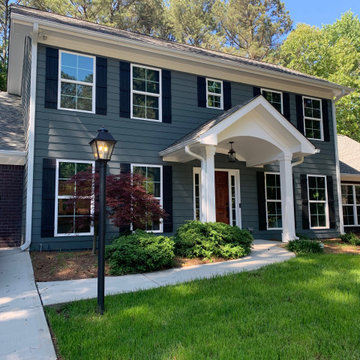
Exemple d'une façade de maison bleue chic en béton et bardage à clin de taille moyenne et à un étage avec un toit à deux pans, un toit en shingle et un toit gris.
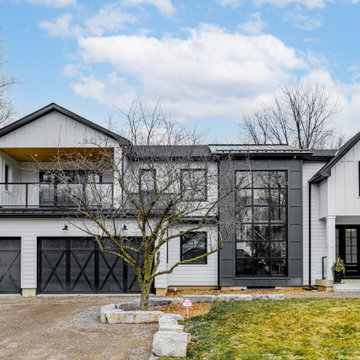
Black and white modern farmhouse with covered balcony. 3 car garage. Large double door entrance. 2-storey window showcasing the white oak and black metal staircase.
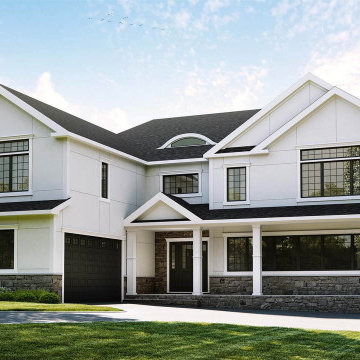
Make your house not only aesthetically pleasing from the inside but also from the outside also!
Réalisation d'une façade de maison blanche minimaliste en béton et bardage à clin de taille moyenne et à un étage avec un toit papillon, un toit en métal et un toit noir.
Réalisation d'une façade de maison blanche minimaliste en béton et bardage à clin de taille moyenne et à un étage avec un toit papillon, un toit en métal et un toit noir.
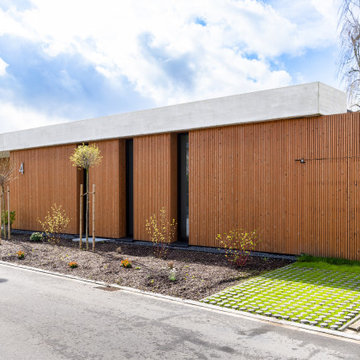
Idée de décoration pour une très grande façade de maison design en béton et bardage à clin à un étage avec un toit plat et un toit végétal.
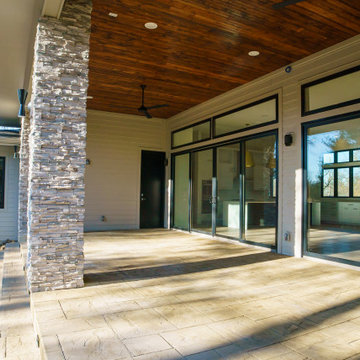
Outside this elegantly designed modern prairie-style home built by Hibbs Homes, the mixed-use of wood, stone, and James Hardie Lap Siding brings dimension and texture to a modern, clean-lined front elevation. The hipped rooflines, angled columns, and use of windows complete the look.
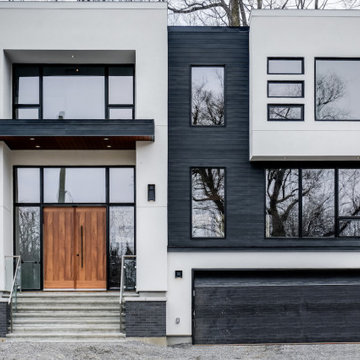
We really enjoyed staging this beautiful $2.25 million dollar home in Ottawa. What made the job challenging was a very large open concept. All the furniture and accessories would be seen at the same time when you walk through the front door so the style and colour schemes within each area had to work.
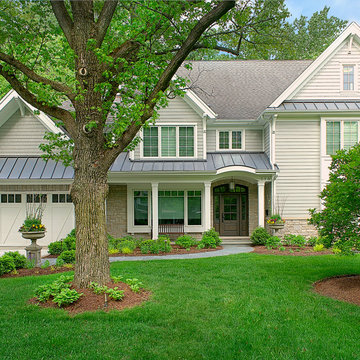
Réalisation d'une façade de maison beige en bardage à clin et béton de taille moyenne et à un étage avec un toit à deux pans, un toit en shingle et un toit marron.
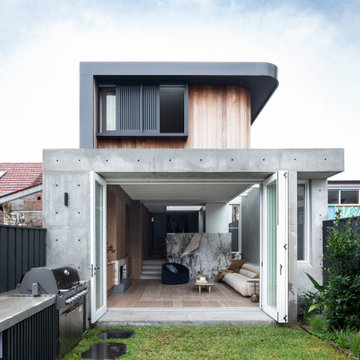
Porebski Architects has designed a stunning modern addition to a Victorian terrace house in the heart of Leichhardt, Australia, that exemplifies sustainable and efficient living. The Leichhardt house is a perfect blend of style, comfort, and functionality, with a focus on open-plan living and indoor-outdoor connections. The home features large windows and doors that allow an abundance of natural light to enter the space, while cross-ventilation helps to reduce the need for air conditioning. The use of high-quality materials and innovative building techniques with off-form concrete and stone becoming features for the house.
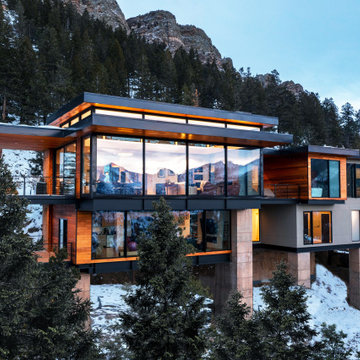
Custom single family home on the steep hillside of Windcliff, with spectacular views of Longs Peak & the Continental Divide of Rocky Mountain National Park
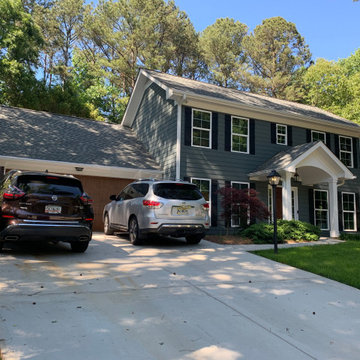
Idée de décoration pour une façade de maison bleue tradition en béton et bardage à clin de taille moyenne et à un étage avec un toit à deux pans, un toit en shingle et un toit gris.
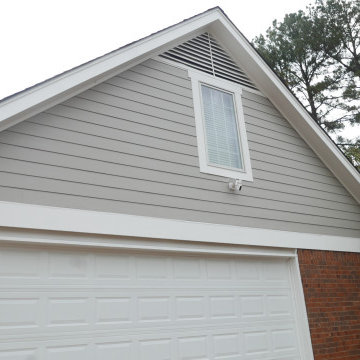
Installed straight edge cedar shake fiber cement on front of home with wood-grain lap siding on the sides and rear of home. Installed smooth fiber cement trim to corners of home, around windows & doors, and soffit & fascia. Installed new Atrium casement windows Applied Infinity urethane sealant. Painted with Sherwin-Williams Emerald exterior paint!
Idées déco de façades de maisons en béton et bardage à clin
1