Idées déco de façades de maisons en bardage à clin
Trier par :
Budget
Trier par:Populaires du jour
141 - 160 sur 7 944 photos
1 sur 2
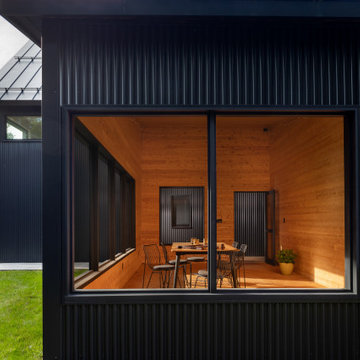
Cette photo montre une façade de maison métallique et noire tendance en bardage à clin de plain-pied avec un toit à deux pans, un toit en métal et un toit noir.

Back addition, after. Added indoor/outdoor living space with kitchen. Features beautiful steel beams and woodwork.
Aménagement d'une très grande façade de maison marron montagne en bois et bardage à clin à un étage avec un toit à deux pans, un toit en tuile et un toit marron.
Aménagement d'une très grande façade de maison marron montagne en bois et bardage à clin à un étage avec un toit à deux pans, un toit en tuile et un toit marron.

Проект особняка 400м2 в стиле прерий(Ф.Л.Райт)
Расположен среди вековых елей в лесном массиве подмосковья.
Характерная "парящая" кровля и угловые окна делают эту архитектуру максимально воздушной.
Внутри "openspace" гостиная-кухня,6 спален, кабинет
Четкое разделение центральным блоком с обслуживающими помещениями на зоны активного и пассивного времяпровождения
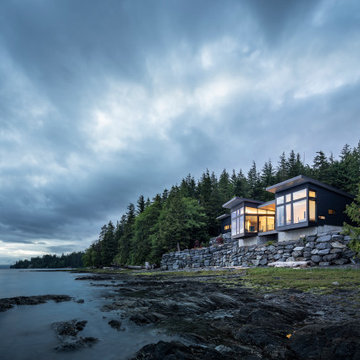
Set balanced at the edge of an existing rock wall, this house overlooks the waters of the inlet and surrounding wild beauty of Alaska. Photography: Andrew Pogue Photography.

Aménagement d'une façade de maison marron contemporaine en bois et bardage à clin de taille moyenne et à deux étages et plus avec un toit à deux pans, un toit en métal et un toit noir.
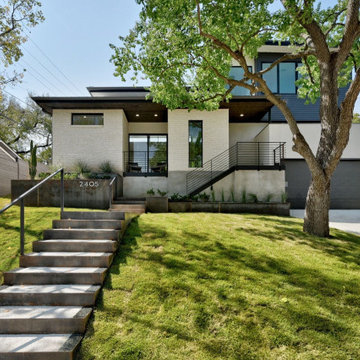
Cette photo montre une façade de maison blanche rétro en pierre et bardage à clin de taille moyenne et à un étage avec un toit plat, un toit en métal et un toit gris.
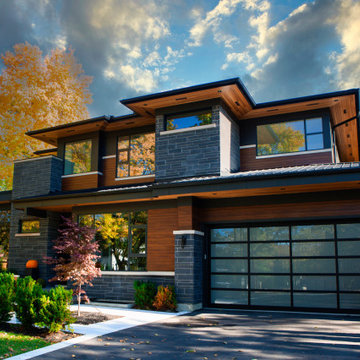
Idées déco pour une façade de maison noire contemporaine en bardage à clin de taille moyenne et à un étage avec un revêtement mixte, un toit en métal et un toit noir.

This mid-century modern house was built in the 1950's. The curved front porch and soffit together with the wrought iron balustrade and column are typical of this era.
The fresh, mid-grey paint colour palette have given the exterior a new lease of life, cleverly playing up its best features.
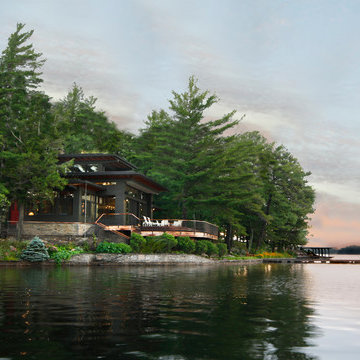
Idée de décoration pour une grande façade de maison grise design en bois et bardage à clin à un étage avec un toit plat.
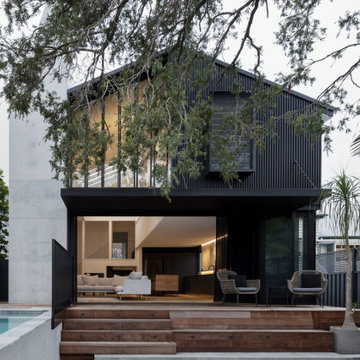
Cette photo montre une grande façade de maison multicolore tendance en bois et bardage à clin à un étage avec un toit à deux pans, un toit en métal et un toit blanc.
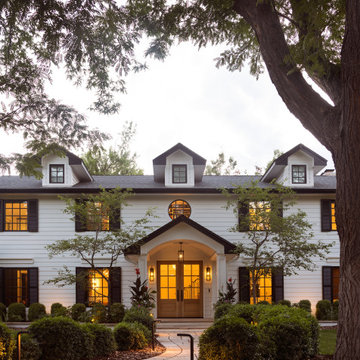
Cette photo montre une façade de maison blanche chic en bardage à clin à un étage avec un toit à deux pans, un toit en shingle et un toit gris.
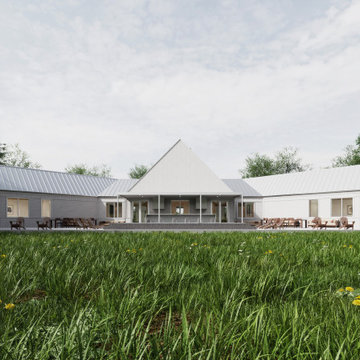
The north facade features a small pool, a bar, and an outdoor kitchen.
Inspiration pour une grande façade de maison design en bois et bardage à clin de plain-pied avec un toit à deux pans, un toit en métal et un toit gris.
Inspiration pour une grande façade de maison design en bois et bardage à clin de plain-pied avec un toit à deux pans, un toit en métal et un toit gris.

The classic MCM fin details on the side yard patio had disappeared through the years and were discovered during the historic renovation process via archival photographs and renderings. They were meticulously detailed and implemented by the direction of the architect, and the character they add to the home is indisputable. While not structural, they do add both a unique design detail and shade element to the patio and help to filter the light into the home's interior. The wood cladding on the exterior of the home had been painted over through the years and was restored back to its original, natural state. Classic exterior furnishings mixed with some modern day currents help to make this a home both for entertaining or just relaxing with family.

Cette image montre une très grande façade de maison blanche marine en bardage à clin à deux étages et plus avec un revêtement mixte, un toit à quatre pans, un toit mixte et un toit gris.
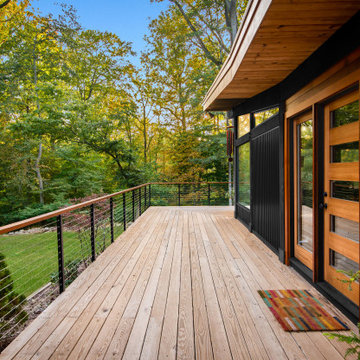
Updating a modern classic
These clients adore their home’s location, nestled within a 2-1/2 acre site largely wooded and abutting a creek and nature preserve. They contacted us with the intent of repairing some exterior and interior issues that were causing deterioration, and needed some assistance with the design and selection of new exterior materials which were in need of replacement.
Our new proposed exterior includes new natural wood siding, a stone base, and corrugated metal. New entry doors and new cable rails completed this exterior renovation.
Additionally, we assisted these clients resurrect an existing pool cabana structure and detached 2-car garage which had fallen into disrepair. The garage / cabana building was renovated in the same aesthetic as the main house.
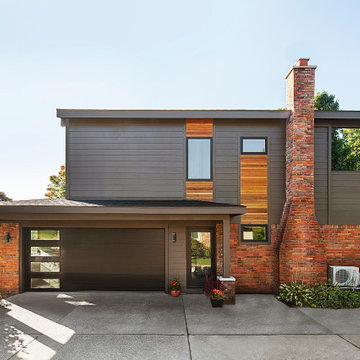
Photography by Jeff Garland
Cette image montre une grande façade de maison grise vintage en bardage à clin à un étage avec un revêtement mixte, un toit à deux pans, un toit en shingle et un toit noir.
Cette image montre une grande façade de maison grise vintage en bardage à clin à un étage avec un revêtement mixte, un toit à deux pans, un toit en shingle et un toit noir.
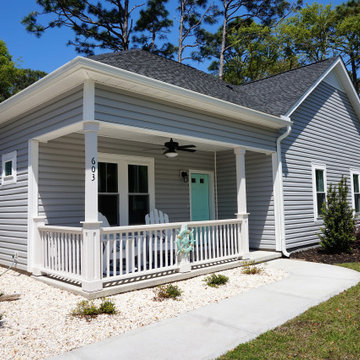
Custom cottage in coastal village of Southport NC. Easy single floor living with 3 bedrooms, 2 baths, open living spaces, outdoor breezeway and screened porch.
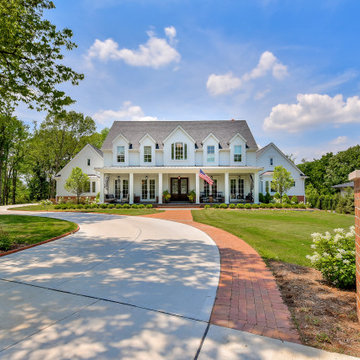
Two story modern Colonial home with large front entry porch and flanking double gables creating a private courtyard.
Inspiration pour une grande façade de maison blanche traditionnelle en bois et bardage à clin à un étage avec un toit à deux pans, un toit en shingle et un toit gris.
Inspiration pour une grande façade de maison blanche traditionnelle en bois et bardage à clin à un étage avec un toit à deux pans, un toit en shingle et un toit gris.
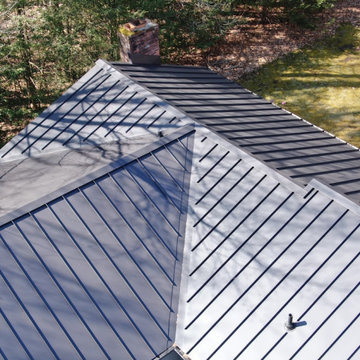
Closeup of the ridgeline connections and protrusions on this Standing Seam metal roof installation on a contemporary residence in Killingworth, CT. For this installation, we specified an installed 2600 square feet of Englert matte black 24 gauge steel standing seam. We also replaced all the running trim with cellular PVC and installed new gutters. The combination of the standing seam steel and PVC trim creates an enduring and aesthetically pleasing roof which brings great curb appeal to this home.

Before and After: 6 Weeks Cosmetic Renovation On A Budget
Cosmetic renovation of an old 1960's house in Launceston Tasmania. Alenka and her husband builder renovated this house on a very tight budget without the help of any other tradesman. It was a warn-down older house with closed layout kitchen and no real character. With the right colour choices, smart decoration and 6 weeks of hard work, they brought the house back to life, restoring its old charm. The house was sold in 2018 for a record street price.
Idées déco de façades de maisons en bardage à clin
8