Idées déco de façades de maisons en bardage à clin
Trier par :
Budget
Trier par:Populaires du jour
141 - 160 sur 7 938 photos
1 sur 2
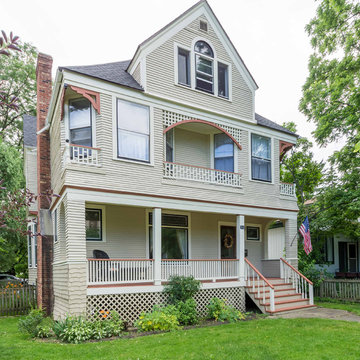
Exemple d'une grande façade de maison beige victorienne en bois et bardage à clin à deux étages et plus avec un toit en shingle, un toit à deux pans et un toit noir.
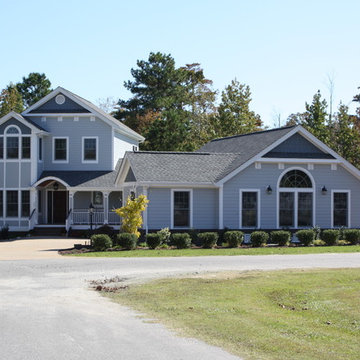
Idée de décoration pour une façade de maison bleue design en bardage à clin à un étage avec un toit papillon, un revêtement mixte, un toit en shingle et un toit gris.
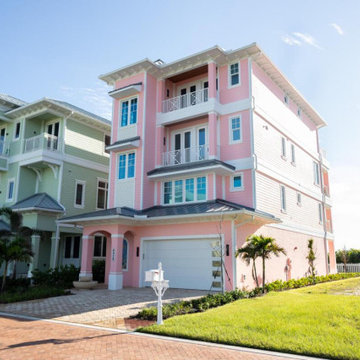
Cette image montre une grande façade de maison rose en stuc et bardage à clin à trois étages et plus avec un toit à quatre pans, un toit en métal et un toit gris.
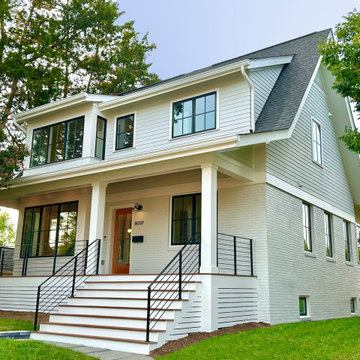
Major renovation and addition to an existing brick Cape style home. Creamy contemporary style with large porch and low slung roof lines to compliment the neighborhood.

The Peak is a simple but not conventional cabin retreat design
It is the first model in a series of designs tailored for landowners, developers and anyone seeking a daring but simple approach for a cabin.
Up to 96 sqm Net (usable) area and 150 sqm gross floor area, ideal for short rental experiences.
Using a light gauge steel structural framing or a timber solution as well.
Featuring a kitchenette, dining, living, bedroom, two bathrooms and an inspiring attic at the top.
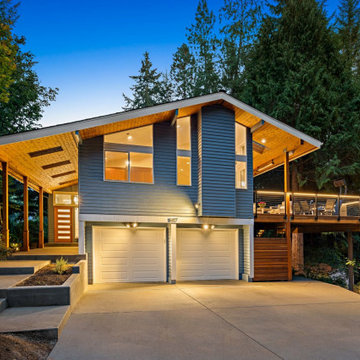
The exterior of the home at night
Aménagement d'une grande façade de maison bleue rétro en bois et bardage à clin à un étage avec un toit à deux pans, un toit en shingle et un toit noir.
Aménagement d'une grande façade de maison bleue rétro en bois et bardage à clin à un étage avec un toit à deux pans, un toit en shingle et un toit noir.
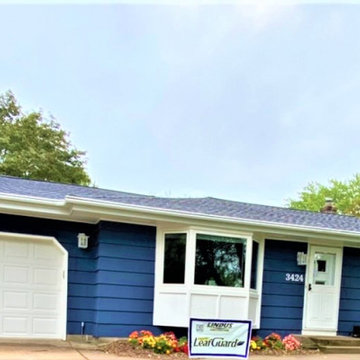
Wanting to create a maintenance-free exterior, our client, Sally, had us install:
*GAF® asphalt Armorshield II shingles impact-resistant shingles in charcoal gray
*LeafGuard® Brand Gutters
*SeasonGuard Windows
Here's how the project turned out!
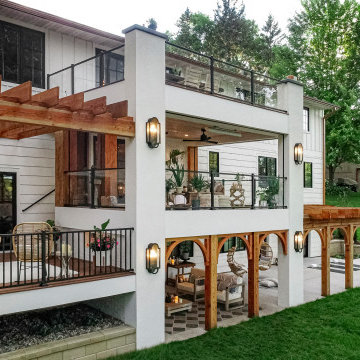
Exemple d'une grande façade de maison blanche méditerranéenne en bardage à clin à deux étages et plus avec un revêtement mixte, un toit à deux pans, un toit en shingle et un toit noir.
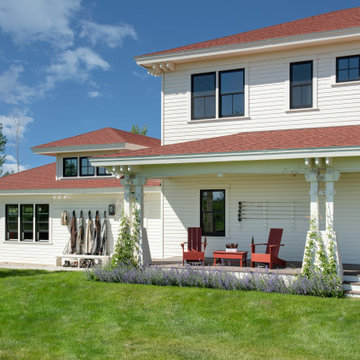
Inspiration pour une façade de maison blanche rustique en bois et bardage à clin de taille moyenne et à un étage avec un toit à quatre pans, un toit en shingle et un toit rouge.

Réalisation d'une grande façade de maison blanche tradition en panneau de béton fibré et bardage à clin à un étage avec un toit à deux pans, un toit en shingle et un toit marron.
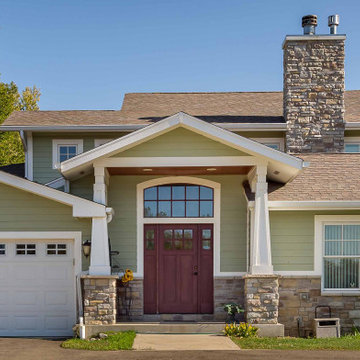
Cette photo montre une grande façade de maison verte chic en panneau de béton fibré et bardage à clin à niveaux décalés avec un toit à deux pans, un toit en shingle et un toit marron.
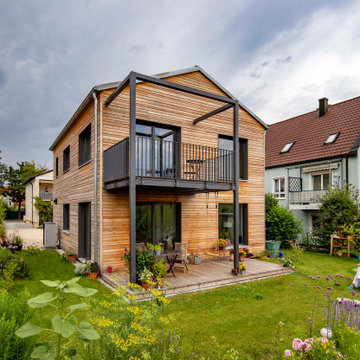
fotot: Michael Voit
Idées déco pour une façade de maison scandinave en bois et bardage à clin à un étage avec un toit à deux pans, un toit en tuile et un toit gris.
Idées déco pour une façade de maison scandinave en bois et bardage à clin à un étage avec un toit à deux pans, un toit en tuile et un toit gris.
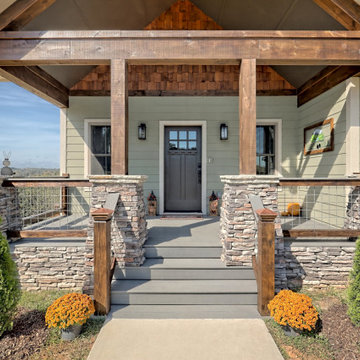
This craftsman style custom homes comes with a view! Features include a large, open floor plan, stone fireplace, and a spacious deck.
Exemple d'une grande façade de maison verte craftsman en panneau de béton fibré et bardage à clin à un étage avec un toit à deux pans, un toit en shingle et un toit marron.
Exemple d'une grande façade de maison verte craftsman en panneau de béton fibré et bardage à clin à un étage avec un toit à deux pans, un toit en shingle et un toit marron.

Eichler in Marinwood - At the larger scale of the property existed a desire to soften and deepen the engagement between the house and the street frontage. As such, the landscaping palette consists of textures chosen for subtlety and granularity. Spaces are layered by way of planting, diaphanous fencing and lighting. The interior engages the front of the house by the insertion of a floor to ceiling glazing at the dining room.
Jog-in path from street to house maintains a sense of privacy and sequential unveiling of interior/private spaces. This non-atrium model is invested with the best aspects of the iconic eichler configuration without compromise to the sense of order and orientation.
photo: scott hargis

This home remodel by Galaxy Building includes a new 2nd story addition for a master suite. The remodel also includes a new front covered portico. In House Photography

Exterior rear view
Aménagement d'une très grande façade de maison noire contemporaine en pierre et bardage à clin à un étage avec un toit à deux pans, un toit en métal et un toit noir.
Aménagement d'une très grande façade de maison noire contemporaine en pierre et bardage à clin à un étage avec un toit à deux pans, un toit en métal et un toit noir.

The Guemes Island cabin is designed with a SIPS roof and foundation built with ICF. The exterior walls are highly insulated to bring the home to a new passive house level of construction. The highly efficient exterior envelope of the home helps to reduce the amount of energy needed to heat and cool the home, thus creating a very comfortable environment in the home.
Design by: H2D Architecture + Design
www.h2darchitects.com
Photos: Chad Coleman Photography

Inspiration pour une façade de maison blanche traditionnelle en bois et bardage à clin à un étage avec un toit de Gambrel, un toit en tuile et un toit gris.
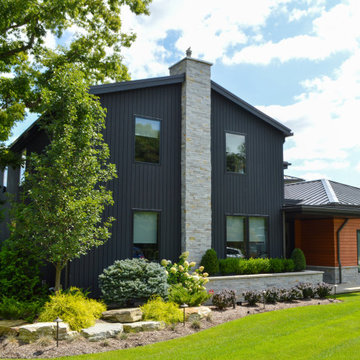
This lovely, contemporary lakeside home underwent a major renovation that also involved a two-story addition. Every room’s design takes full advantage of the stunning lake view. First floor changes include all new flooring from Urban Floor, foyer update, expanded great room, patio with fireplace and hot tub, office area, laundry room, and a main bedroom and bath. Second-floor changes include all new flooring from Urban Floor, a workout room with sauna, lounge, and a balcony with an iron spiral staircase descending to the first-floor patio. The exterior transformation includes stained cedar siding offset with natural stone cladding, a metal roof, and a wrought iron entry door my Monarch.

Cette image montre une façade de maison noire chalet en bardage à clin de taille moyenne et à deux étages et plus avec un revêtement mixte, un toit à deux pans, un toit en métal et un toit rouge.
Idées déco de façades de maisons en bardage à clin
8