Idées déco de façades de maisons en brique et bardeaux
Trier par :
Budget
Trier par:Populaires du jour
1 - 20 sur 266 photos
1 sur 3

Inspiration pour une façade de maison beige traditionnelle en brique et bardeaux de taille moyenne et à deux étages et plus avec un toit à deux pans, un toit en shingle et un toit marron.

Maintaining the original brick and wrought iron gate, covered entry patio and parapet massing at the 1st floor, the addition strived to carry forward the Craftsman character by blurring the line between old and new through material choice, complex gable design, accent roofs and window treatment.

The pool, previously enclosed, has been opened up and integrated into the rear garden landscape and outdoor entertaining areas.
The rear areas of the home have been reconstructed to and now include a new first floor addition that is designed to respect the character of the original house and its location within a heritage conservation area.

Aménagement d'une petite façade de maison orange rétro en brique et bardeaux à un étage avec un toit à deux pans, un toit en shingle et un toit noir.

This project found its inspiration in the original lines of the home, built in the early 20th century, and consisted of a new garage with bonus room/office and driveway, rear addition with great room, new kitchen, new powder room, new mudroom, new laundry room and finished basement, new paint scheme interior and exterior, and a rear porch and patio.
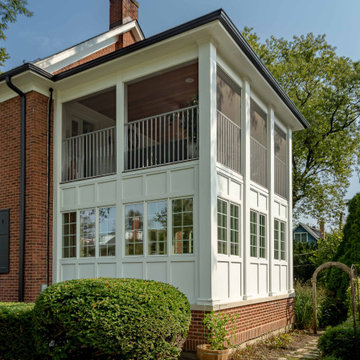
Réalisation d'une façade de maison marron tradition en brique et bardeaux de taille moyenne et à deux étages et plus avec un toit à croupette, un toit en tuile et un toit marron.
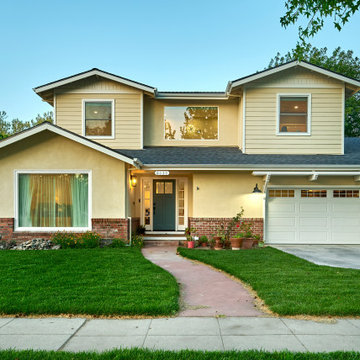
A young growing family was looking for more space to house their needs and decided to add square footage to their home. They loved their neighborhood and location and wanted to add to their single story home with sensitivity to their neighborhood context and yet maintain the traditional style their home had. After multiple design iterations we landed on a design the clients loved. It required an additional planning review process since the house exceeded the maximum allowable square footage. The end result is a beautiful home that accommodates their needs and fits perfectly on their street.
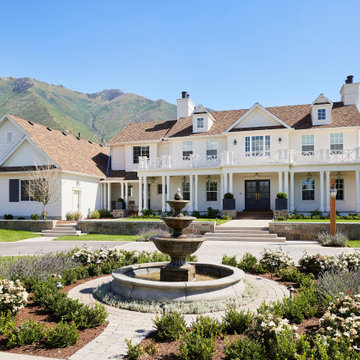
Idée de décoration pour une grande façade de maison blanche en brique et bardeaux à un étage avec un toit à deux pans, un toit en shingle et un toit marron.
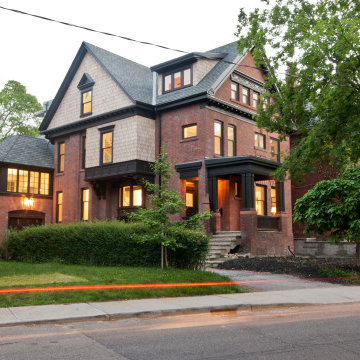
Idée de décoration pour une façade de maison multicolore en brique et bardeaux à deux étages et plus avec un toit plat et un toit gris.
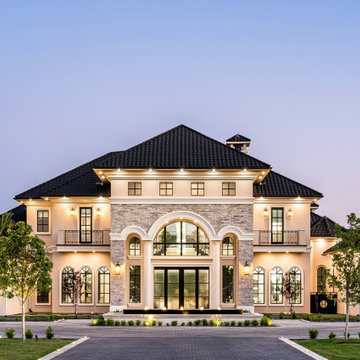
We love this mansion's exterior featuring arched entryways, brick pavers, exterior wall sconces, and luxury landscaping.
Cette image montre une très grande façade de maison blanche minimaliste en brique et bardeaux à un étage avec un toit à quatre pans, un toit en shingle et un toit noir.
Cette image montre une très grande façade de maison blanche minimaliste en brique et bardeaux à un étage avec un toit à quatre pans, un toit en shingle et un toit noir.

Idées déco pour une petite façade de maison orange rétro en brique et bardeaux à un étage avec un toit à deux pans, un toit en shingle et un toit noir.
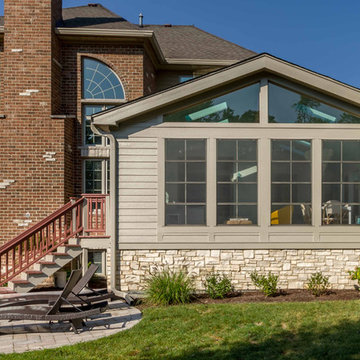
This home, only a few years old, was beautiful inside, but had nowhere to enjoy the outdoors. This project included adding a large screened porch, with windows that slide down and stack to provide full screens above. The home's existing brick exterior walls were painted white to brighten the room, and skylights were added. The robin's egg blue ceiling and matching industrial wall sconces, along with the bright yellow accent chairs, provide a bright and cheery atmosphere in this new outdoor living space. A door leads out to to deck stairs down to the new patio with seating and fire pit.
Project photography by Kmiecik Imagery.
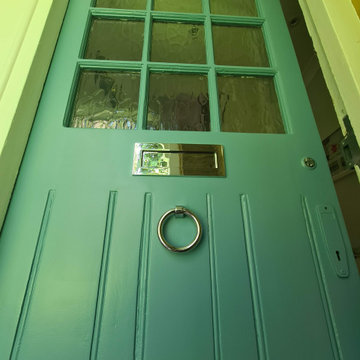
Full front door restoration, from door being stripped back to bare wood, to new epoxy resin installation as a train and approved contractor. Followed up with hand painted primers, stain blocker and 3 top coat in satin. All made by hand painted skill, sand and dust off between coats. New door fitting was fully installed.
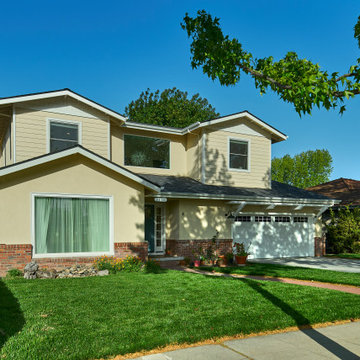
A young growing family was looking for more space to house their needs and decided to add square footage to their home. They loved their neighborhood and location and wanted to add to their single story home with sensitivity to their neighborhood context and yet maintain the traditional style their home had. After multiple design iterations we landed on a design the clients loved. It required an additional planning review process since the house exceeded the maximum allowable square footage. The end result is a beautiful home that accommodates their needs and fits perfectly on their street.
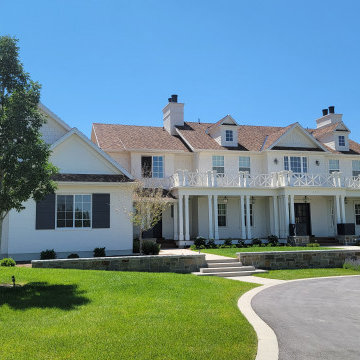
Réalisation d'une grande façade de maison blanche tradition en brique et bardeaux à un étage avec un toit à deux pans, un toit en shingle et un toit marron.
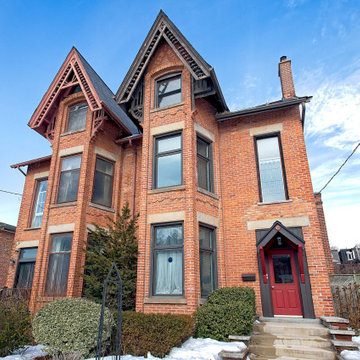
Amazing Victorian style exterior!
Réalisation d'une grande façade de maison mitoyenne rouge victorienne en brique et bardeaux à deux étages et plus avec un toit en shingle et un toit noir.
Réalisation d'une grande façade de maison mitoyenne rouge victorienne en brique et bardeaux à deux étages et plus avec un toit en shingle et un toit noir.

This bungalow was sitting on the market, vacant. The owners had it virtually staged but never realized the furniture in the staged photos was too big for the space. Many potential buyers had trouble visualizing their furniture in this small home.
We came in and brought all the furniture and accessories and it sold immediately. Sometimes when you see a property for sale online and it is virtually staged, the client might not realize it and expects to see the furniture in the home when they visit. When they don't, they start to question the actual size of the property.
We want to create a vibe when you walk in the door. It has to start from the moment you walk in and continue throughout at least the first floor.
If you are thinking about listing your home, give us a call. We own all the furniture you see and have our own movers.
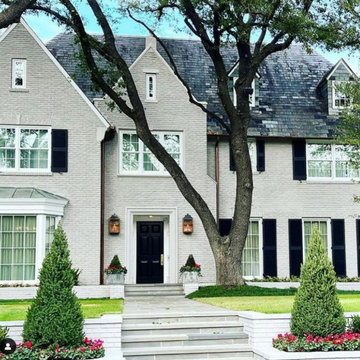
Idées déco pour une façade de maison blanche craftsman en brique et bardeaux de taille moyenne et à un étage avec un toit à croupette, un toit en shingle et un toit noir.
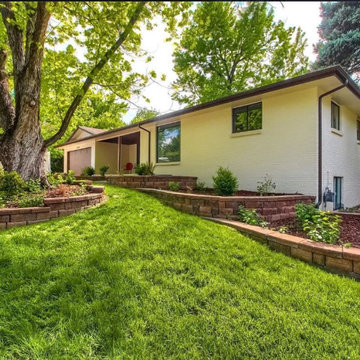
Cette image montre une façade de maison blanche traditionnelle en brique et bardeaux de taille moyenne et de plain-pied avec un toit en shingle et un toit marron.
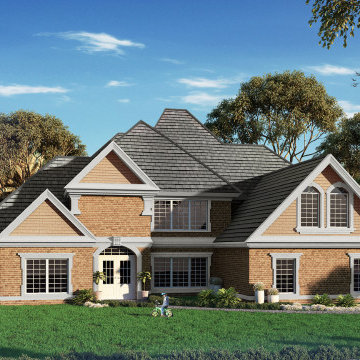
This is architectural design of villa with landscape area design by architectural rendering studio. The above project shows architectural rendering of two floor villa with rooftop, garage slot & landscape area with greenery. The exterior visualization creates buildings, furniture, and interiors that connect people with the rhythms of the city and nature.Here is a complete set of architectural rendering for presentation.
Idées déco de façades de maisons en brique et bardeaux
1